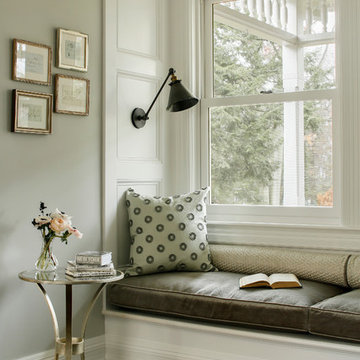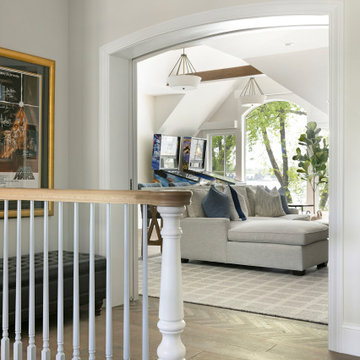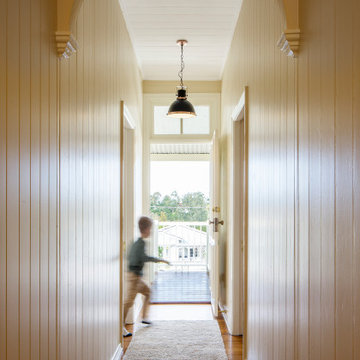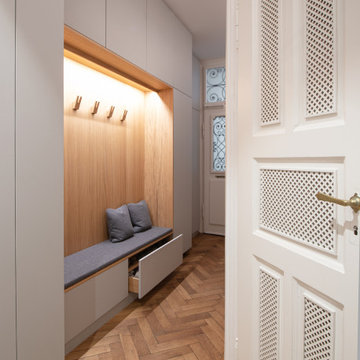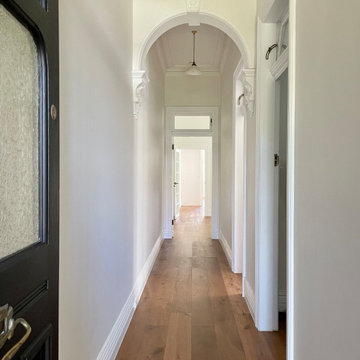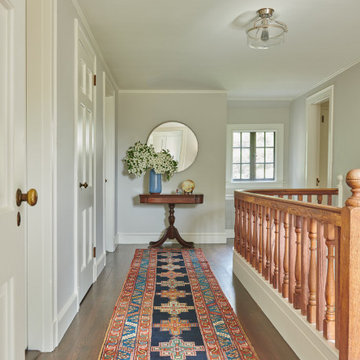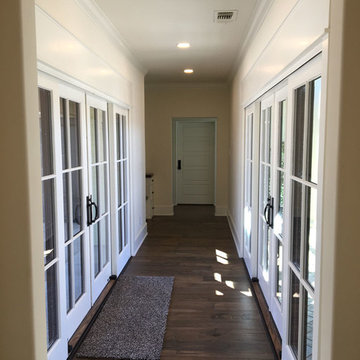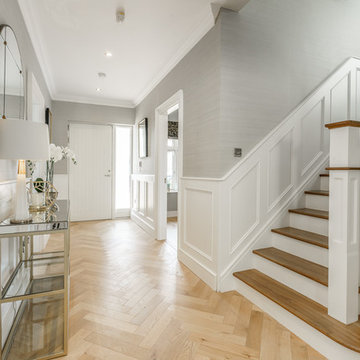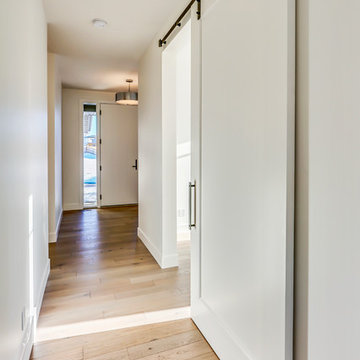29.816 Billeder af beige gang
Sorteret efter:
Budget
Sorter efter:Populær i dag
1 - 20 af 29.816 billeder
Item 1 ud af 2

A hallway was notched out of the large master bedroom suite space, connecting all three rooms in the suite. Since there were no closets in the bedroom, spacious "his and hers" closets were added to the hallway. A crystal chandelier continues the elegance and echoes the crystal chandeliers in the bathroom and bedroom.

We added a reading nook, black cast iron radiators, antique furniture and rug to the landing of the Isle of Wight project

Our St. Pete studio designed this stunning pied-à-terre for a couple looking for a luxurious retreat in the city. Our studio went all out with colors, textures, and materials that evoke five-star luxury and comfort in keeping with their request for a resort-like home with modern amenities. In the vestibule that the elevator opens to, we used a stylish black and beige palm leaf patterned wallpaper that evokes the joys of Gulf Coast living. In the adjoining foyer, we used stylish wainscoting to create depth and personality to the space, continuing the millwork into the dining area.
We added bold emerald green velvet chairs in the dining room, giving them a charming appeal. A stunning chandelier creates a sharp focal point, and an artistic fawn sculpture makes for a great conversation starter around the dining table. We ensured that the elegant green tone continued into the stunning kitchen and cozy breakfast nook through the beautiful kitchen island and furnishings. In the powder room, too, we went with a stylish black and white wallpaper and green vanity, which adds elegance and luxe to the space. In the bedrooms, we used a calm, neutral tone with soft furnishings and light colors that induce relaxation and rest.
---
Pamela Harvey Interiors offers interior design services in St. Petersburg and Tampa, and throughout Florida's Suncoast area, from Tarpon Springs to Naples, including Bradenton, Lakewood Ranch, and Sarasota.
For more about Pamela Harvey Interiors, see here: https://www.pamelaharveyinteriors.com/
To learn more about this project, see here:
https://www.pamelaharveyinteriors.com/portfolio-galleries/chic-modern-sarasota-condo
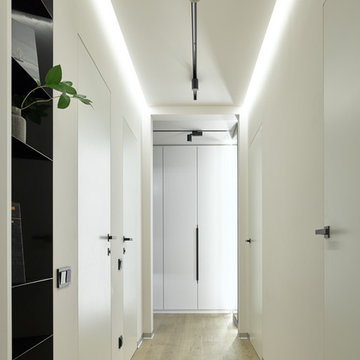
Интерьер коридора. Встроенные шкафы и стеллаж выполнены по эскизам авторов проекта.
Авторский коллектив : Екатерина Вязьминова, Иван Сельвинский
Фото : Сергей Ананьев
29.816 Billeder af beige gang
1



