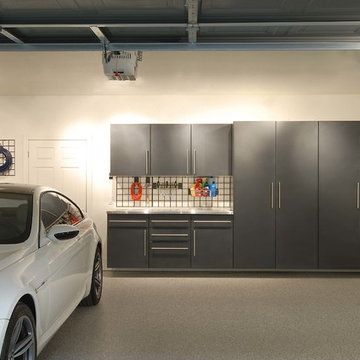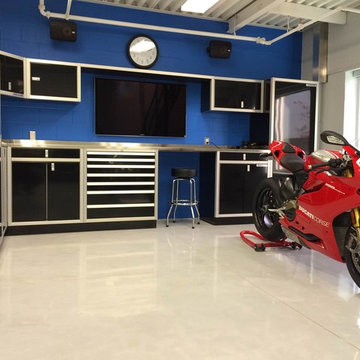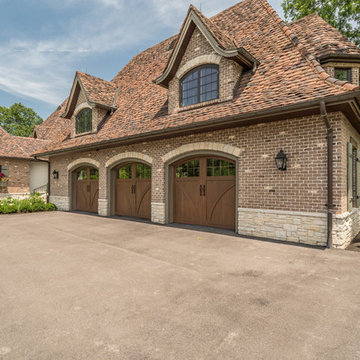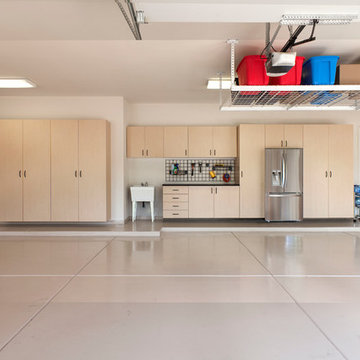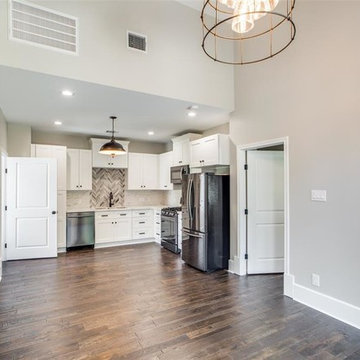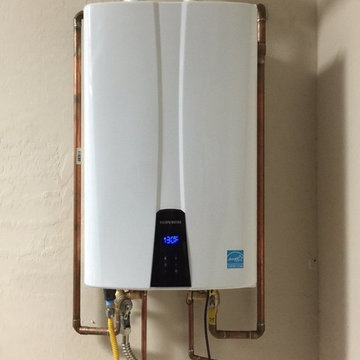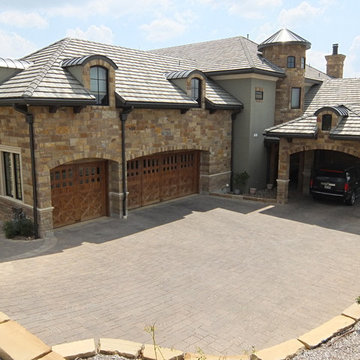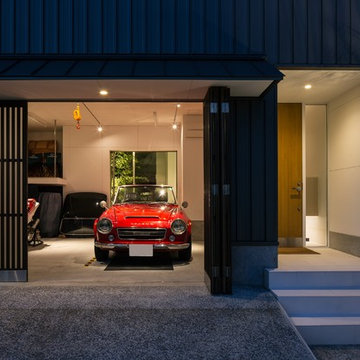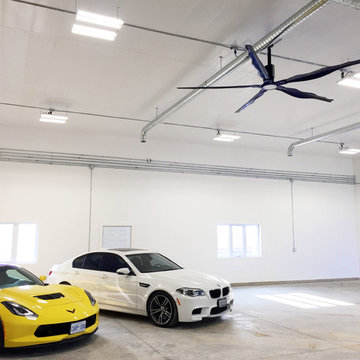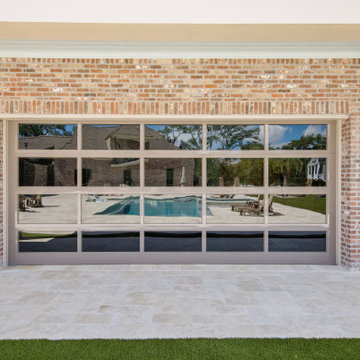4.320 Billeder af beige garage og skur
Sorteret efter:
Budget
Sorter efter:Populær i dag
161 - 180 af 4.320 billeder
Item 1 ud af 2
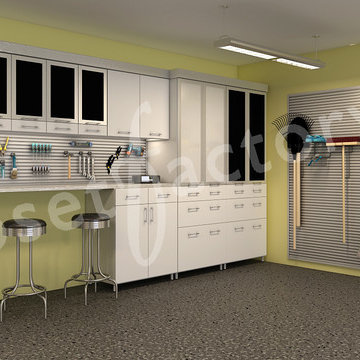
White melamine and brushed aluminum make a crisp clean and contemporary combination in our garage collection.
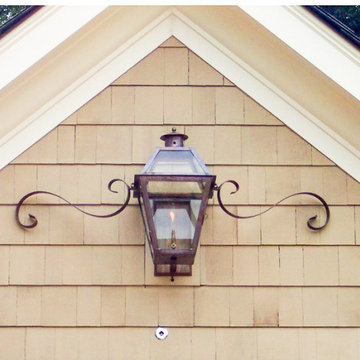
Light up your driveway with a 100% copper, USA-made gas lantern or electric light.
Shop wall mount, hanging lights, yoke mount lights, post mount lights, and more. You can shop this lighting collection in Lantern & Scroll's Charlotte lighting store or online today.
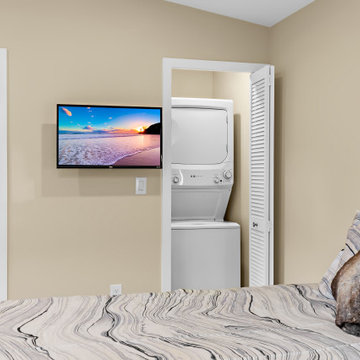
210 Square Foot tiny home designed, built, and furnished by Suncrest Home Builders. Features ample closet space, highly efficient functional kitchen, remote-controlled adjustable bed, gateleg table for eating or laptop work, full bathroom, and in-unit laundry. This space is perfect for a mother-in-law suite, Airbnb, or efficiency rental. We love small spaces and would love todesign and build an accessory unit just for you!
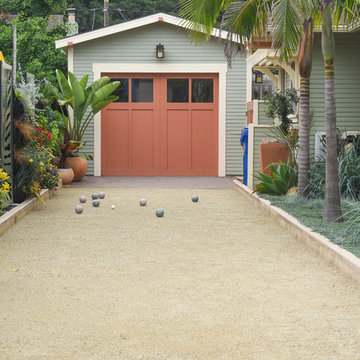
The single car garage built in 1925 was located on the property line. The replacement structure needed to be located on the same footprint. The height was made taller, but was still in keeping with the scale of the main house. A Covered patio trellis was built off the side of the garage with slide wire awnings to provided shade in the summer and sun in the winter.
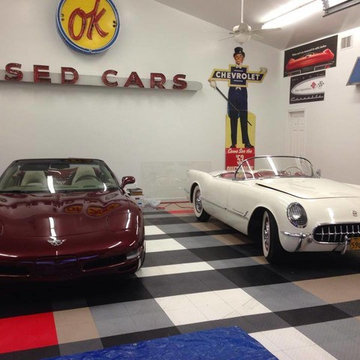
This homeowner loves his corvettes and wanted his garage space to reflect that. Shown here with RaceDeck garage flooring http://www.racedeck.com
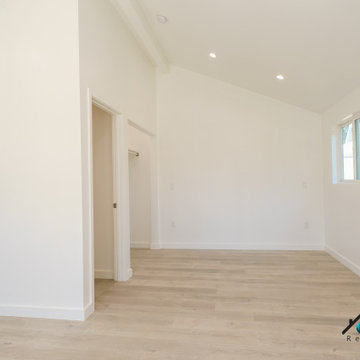
We turned this home's two-car garage into a Studio ADU in Van Nuys. The Studio ADU is fully equipped to live independently from the main house. The ADU has a kitchenette, living room space, closet, bedroom space, and a full bathroom. Upon demolition and framing, we reconfigured the garage to be the exact layout we planned for the open concept ADU. We installed brand new windows, drywall, floors, insulation, foundation, and electrical units. The kitchenette has to brand new appliances from the brand General Electric. The stovetop, refrigerator, and microwave have been installed seamlessly into the custom kitchen cabinets. The kitchen has a beautiful stone-polished countertop from the company, Ceasarstone, called Blizzard. The off-white color compliments the bright white oak tone of the floor and the off-white walls. The bathroom is covered with beautiful white marble accents including the vanity and the shower stall. The shower has a custom shower niche with white marble hexagon tiles that match the shower pan of the shower and shower bench. The shower has a large glass-higned door and glass enclosure. The single bowl vanity has a marble countertop that matches the marble tiles of the shower and a modern fixture that is above the square mirror. The studio ADU is perfect for a single person or even two. There is plenty of closet space and bedroom space to fit a queen or king-sized bed. It has brand new ductless air conditioner that keeps the entire unit nice and cool.
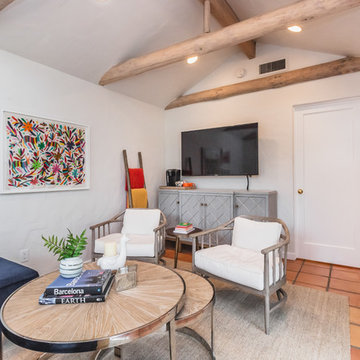
Pool house / guest house makeover. Complete remodel of bathroom. New lighting, paint, furniture, window coverings, and accessories.
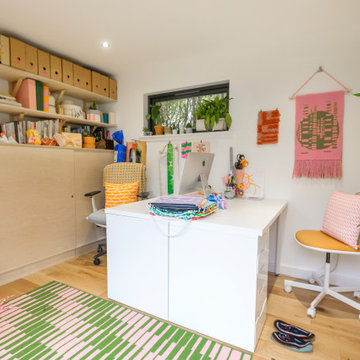
Our client wanted to run her successful textile design business from home, giving a healthy work-life balance, and was keen to maximise a light-filled corner of her garden. She wanted a warm and comfortable workspace all year round, therefore building in SIPs (Structural Insulated Panels) was the ideal choice. We carried out all services required, including site clearance, groundworks, manufacture and supply and erection of the garden room. Our client was delighted with the end result.
Photography: Phil Wilkinson Photography
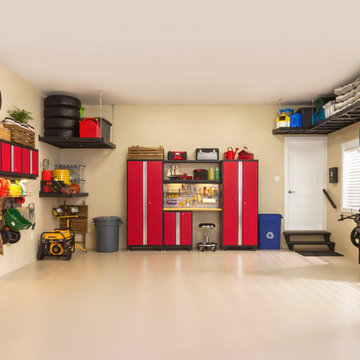
Give your garage the attention it deserves. Between family storage, yard work, DIY projects, and vehicle protection, your garage is the hardest working room in your home. Bold Series cabinets let you create a more functional, organized space that helps you get the most out of your garage.
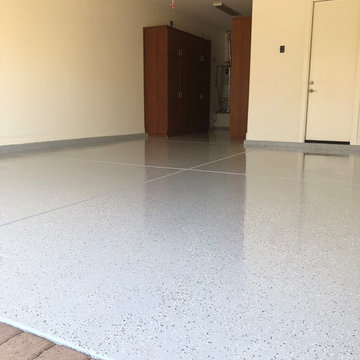
We did the walls and floors on this garage. Used to be a regular concrete look with normal grease and tire stains. Now, the garage is protected with a marine grade sealant and diamond shield. This material can withstand impact and high temperatures.
4.320 Billeder af beige garage og skur
9
