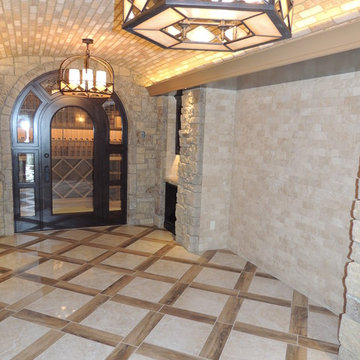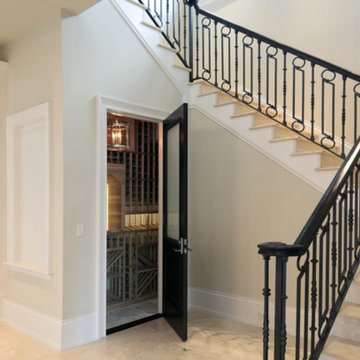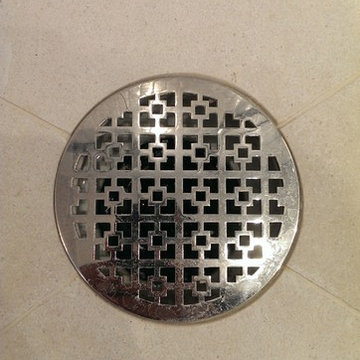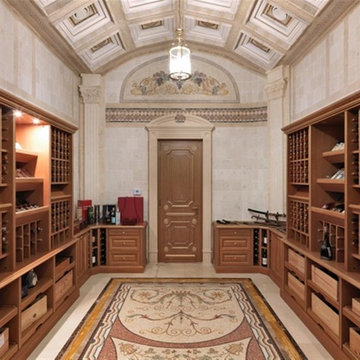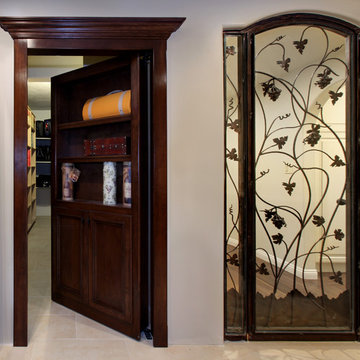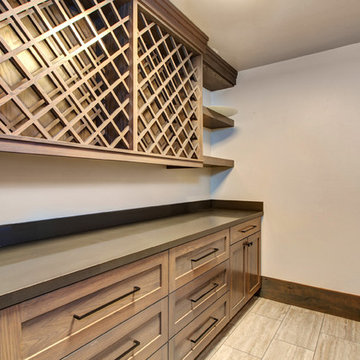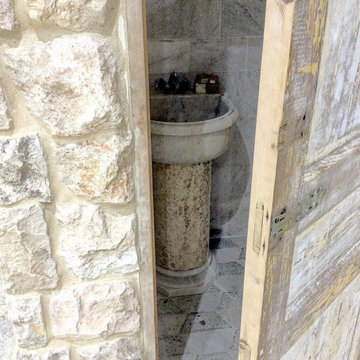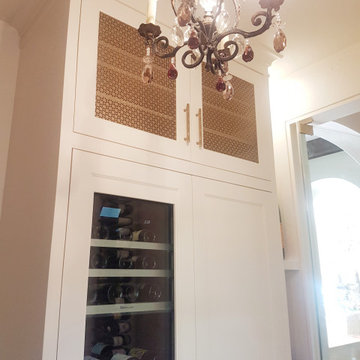15 Billeder af beige vinkælder med marmorgulv
Sorteret efter:
Budget
Sorter efter:Populær i dag
1 - 15 af 15 billeder
Item 1 ud af 3
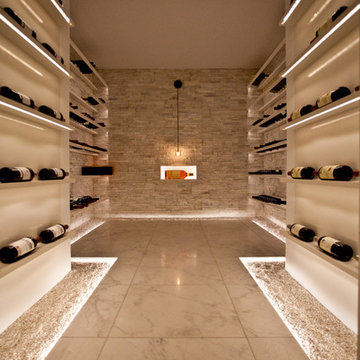
Basement wine cellar by Robert Cameron as featured here: http://www.theglobeandmail.com/life/home-and-garden/decor/dark-dusty-and-inspired-by-the-old-world-not-these-modern-wine-cellars/article13907081/
This Modern home sits atop one of Toronto's beautiful ravines. The full basement is equipped with a large home gym, a steam shower, change room, and guest Bathroom, the center of the basement is a games room/Movie and wine cellar. The other end of the full basement features a full guest suite complete with private Ensuite and kitchenette. The 2nd floor makes up the Master Suite, complete with Master bedroom, master dressing room, and a stunning Master Ensuite with a 20 foot long shower with his and hers access from either end. The bungalow style main floor has a kids bedroom wing complete with kids tv/play room and kids powder room at one end, while the center of the house holds the Kitchen/pantry and staircases. The kitchen open concept unfolds into the 2 story high family room or great room featuring stunning views of the ravine, floor to ceiling stone fireplace and a custom bar for entertaining. There is a separate powder room for this end of the house. As you make your way down the hall to the side entry there is a home office and connecting corridor back to the front entry. All in all a stunning example of a true Toronto Ravine property
photos by Hand Spun Films
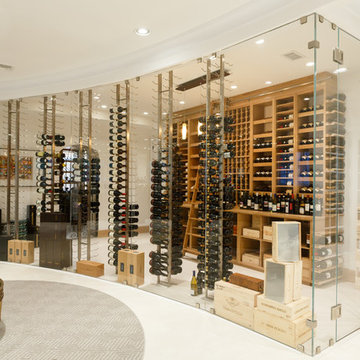
Glass radius cellar with seamless glass and ducted cooling system. This is one of two cellars..front wine room is moder design with metal wine racks and white oak wooden racks, Library ladder,custom wrought iron gates and tuscan black walnut wine racks in back room
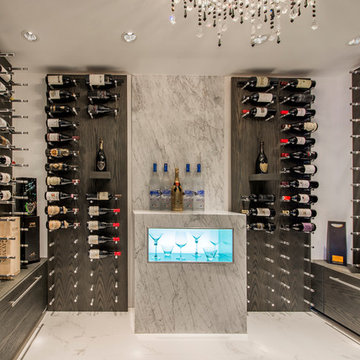
We wanted to create a destination within a home by having everything you needed to throw an awesome party with all the bells and whistles, including a Grey Goose display wall.
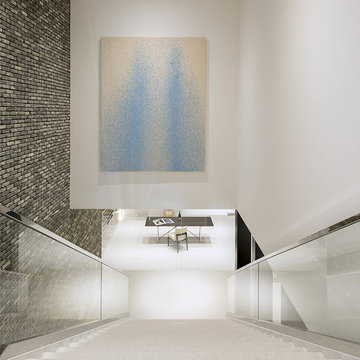
This $98,000,000 home had several amazing spaces. We created an expansive clear acrylic wine storage area that included a wine cellar and champagne cellar. Additionally, we collaborated on a black acrylic bar wall adjacent to the wine storage area.
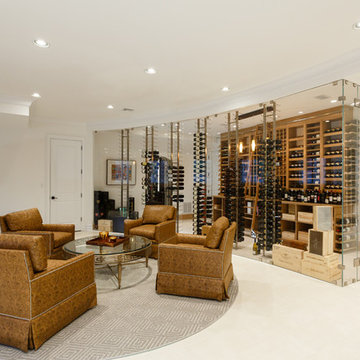
Glass radius cellar with seamless glass and ducted cooling system. This is one of two cellars..front wine room is moder design with metal wine racks and white oak wooden racks, Library ladder,custom wrought iron gates and tuscan black walnut wine racks in back room
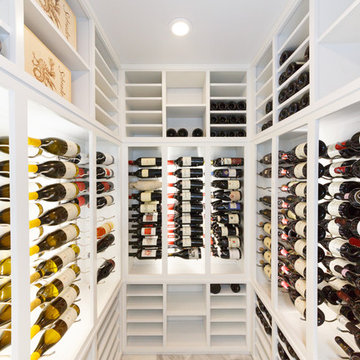
This contemporary wine cellar is made of chrome metal wine racks, and a high gloss white finish over wood. The floor is marble and the cellar holds over 900+ bottles and has a cooling system. An all glass exterior grade wine cellar door allows all visitors to peer into the backlit LED lighting and custom displays.
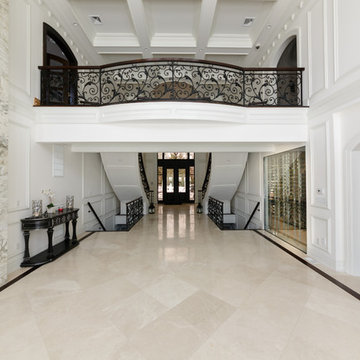
Modern wine cellar with contemporary wine metal wine racks and glass. Stainless steel horizontal display wine racks with glass floor and spiral staircase.minimal materials and modern design
ITM photos
15 Billeder af beige vinkælder med marmorgulv
1
