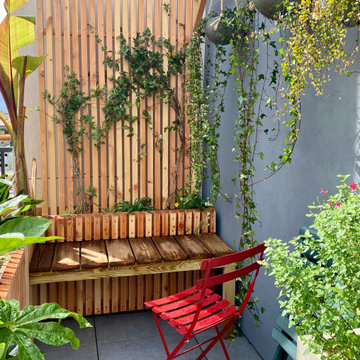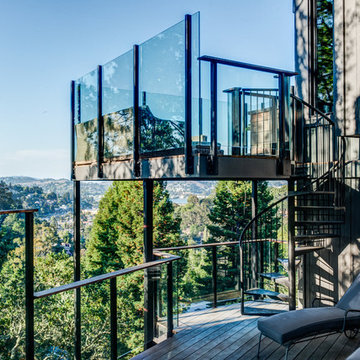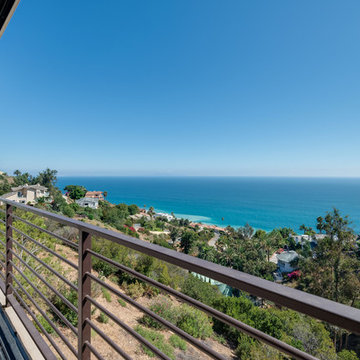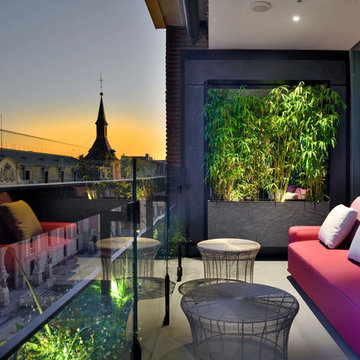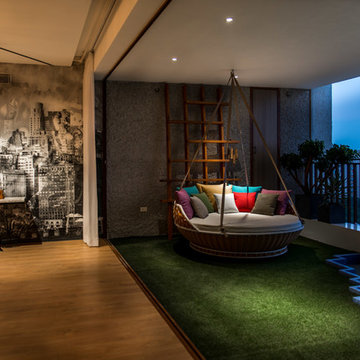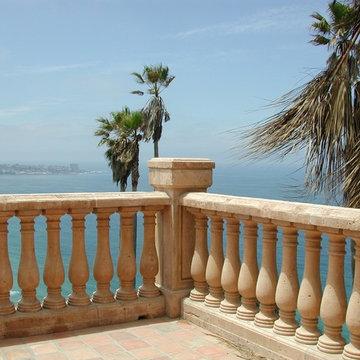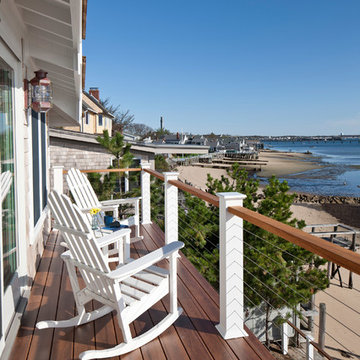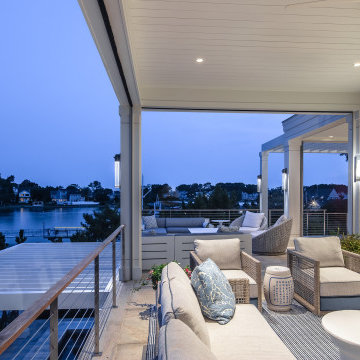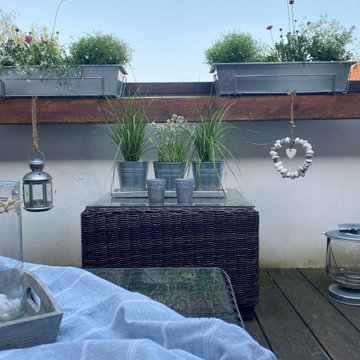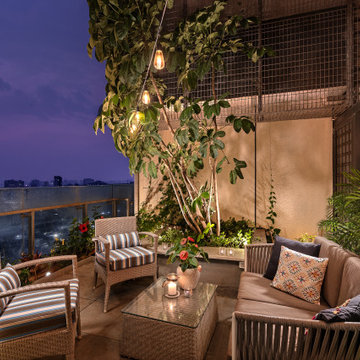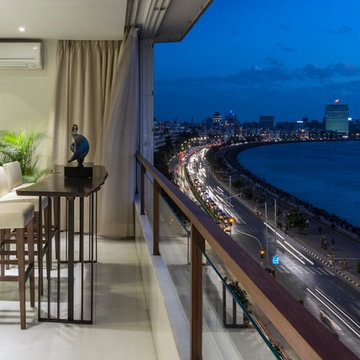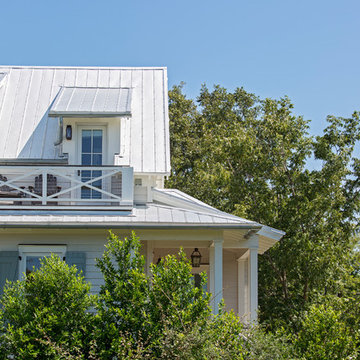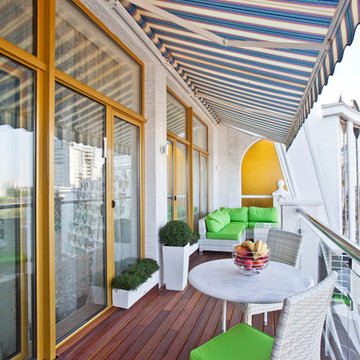5.657 Billeder af blå altan
Sorteret efter:
Budget
Sorter efter:Populær i dag
1 - 20 af 5.657 billeder
Item 1 ud af 2

En una terraza, la iluminación, con las guirnaldas y con las velas no pueden faltar. ¿Nos tomamos una cerveza?
Interiorismo de Ana Fernández, Fotografía de Ángelo Rodríguez.
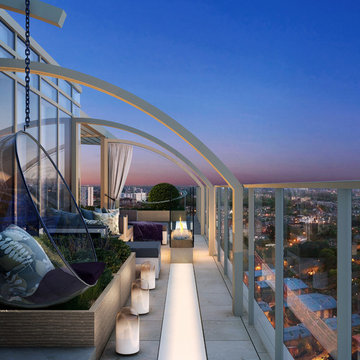
Chelsea Creek is the pinnacle of sophisticated living, these penthouse collection gardens, featuring stunning contemporary exteriors are London’s most elegant new dockside development, by St George Central London, they are due to be built in Autumn 2014
Following on from the success of her stunning contemporary Rooftop Garden at RHS Chelsea Flower Show 2012, Patricia Fox was commissioned by St George to design a series of rooftop gardens for their Penthouse Collection in London. Working alongside Tara Bernerd who has designed the interiors, and Broadway Malyon Architects, Patricia and her team have designed a series of London rooftop gardens, which although individually unique, have an underlying design thread, which runs throughout the whole series, providing a unified scheme across the development.
Inspiration was taken from both the architecture of the building, and from the interiors, and Aralia working as Landscape Architects developed a series of Mood Boards depicting materials, features, art and planting. This groundbreaking series of London rooftop gardens embraces the very latest in garden design, encompassing quality natural materials such as corten steel, granite and shot blasted glass, whilst introducing contemporary state of the art outdoor kitchens, outdoor fireplaces, water features and green walls. Garden Art also has a key focus within these London gardens, with the introduction of specially commissioned pieces for stone sculptures and unique glass art. The linear hard landscape design, with fluid rivers of under lit glass, relate beautifully to the linearity of the canals below.
The design for the soft landscaping schemes were challenging – the gardens needed to be relatively low maintenance, they needed to stand up to the harsh environment of a London rooftop location, whilst also still providing seasonality and all year interest. The planting scheme is linear, and highly contemporary in nature, evergreen planting provides all year structure and form, with warm rusts and burnt orange flower head’s providing a splash of seasonal colour, complementary to the features throughout.
Finally, an exquisite lighting scheme has been designed by Lighting IQ to define and enhance the rooftop spaces, and to provide beautiful night time lighting which provides the perfect ambiance for entertaining and relaxing in.
Aralia worked as Landscape Architects working within a multi-disciplinary consultant team which included Architects, Structural Engineers, Cost Consultants and a range of sub-contractors.
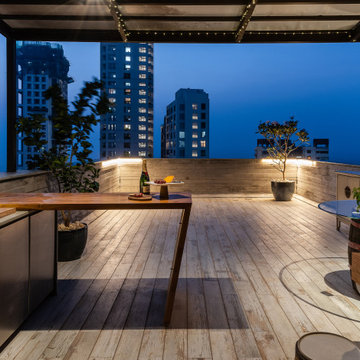
Most of the entertaining and hosting happens on the outdoor terrace, which has stunning open vistas of the city. There is a use of interesting elements like the cast in situ concrete bench with the backdrop of the concrete walls, the repurposed barrel for all weather table, the outdoor kitchen and the herb garden.
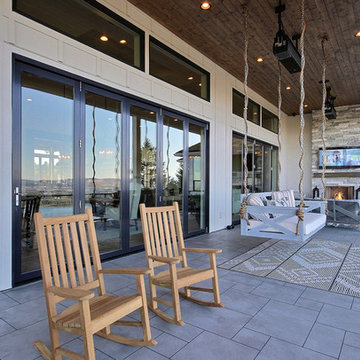
Inspired by the majesty of the Northern Lights and this family's everlasting love for Disney, this home plays host to enlighteningly open vistas and playful activity. Like its namesake, the beloved Sleeping Beauty, this home embodies family, fantasy and adventure in their truest form. Visions are seldom what they seem, but this home did begin 'Once Upon a Dream'. Welcome, to The Aurora.
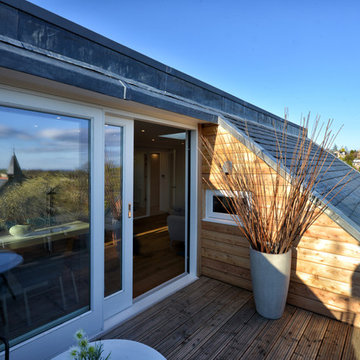
Formerly used as Council offices, a B-listed villa in Milngavie was restored and returned to residential use as a combination of luxury apartments with attached townhouse. The original property had been much altered over the years, with successive layers of remodelling and fabric revealed during the refurbishment. Working closely with the contractor and client on-site, the design was constantly fine-tuned all the way through to completion in order to ensure the best possible end result.
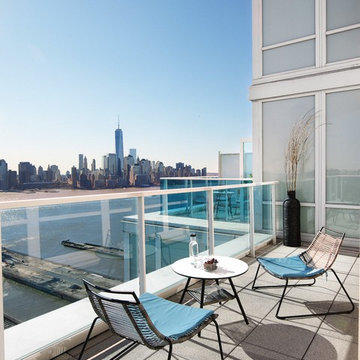
都会のエネルギーを感じる高層ビル群の眺望を横目に、モーニングコーヒーやブランチはいかがですか?
**アイテムのご紹介**
・Elbaテーブル (室内/屋外兼用)
・Elba ラウンジチェア (室内/屋外兼用
・シートクッション
全てBoConcept(ボーコンセプト)
5.657 Billeder af blå altan
1
