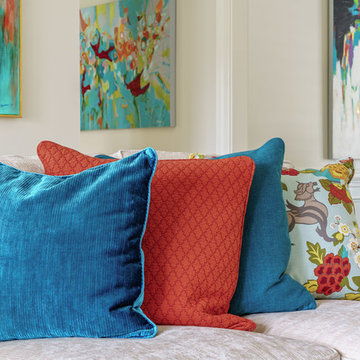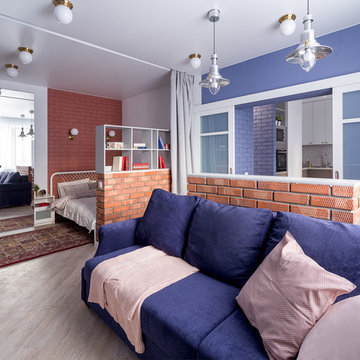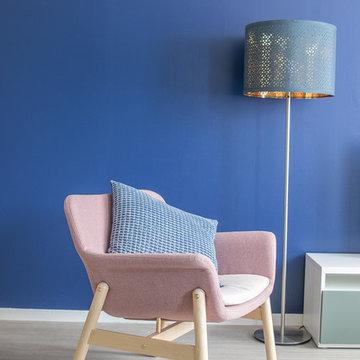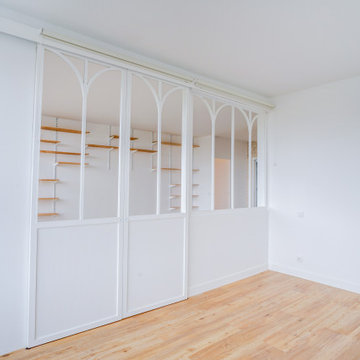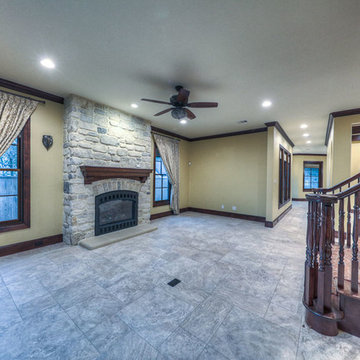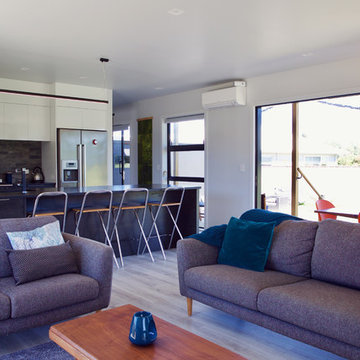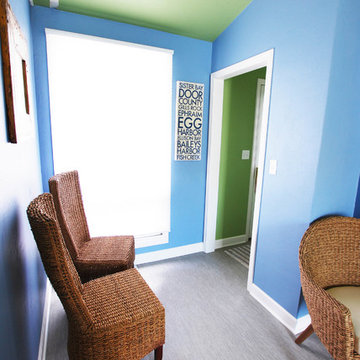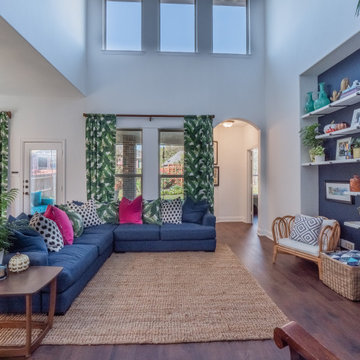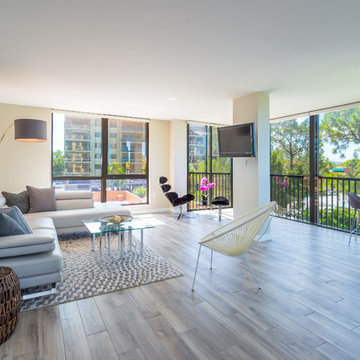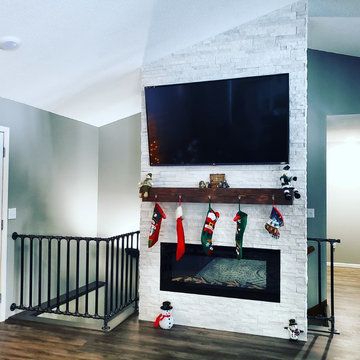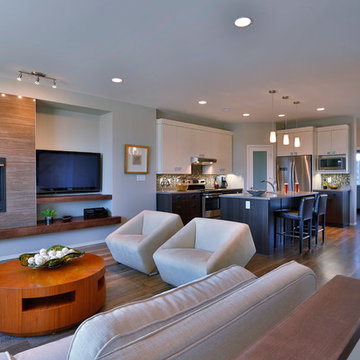84 Billeder af blå dagligstue med vinylgulv
Sorteret efter:
Budget
Sorter efter:Populær i dag
1 - 20 af 84 billeder
Item 1 ud af 3

Lacking a proper entry wasn't an issue in this small living space, with the makeshift coat rack for hats scarves and bags, and a tray filled with small river stones for shoes and boots. Wainscoting along the same wall to bring some subtle contrast and a catchall cabinet to hold keys and outgoing mail.
Designed by Jennifer Grey
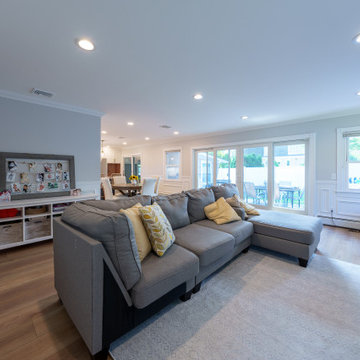
Inspired by sandy shorelines on the California coast, this beachy blonde vinyl floor brings just the right amount of variation to each room. With the Modin Collection, we have raised the bar on luxury vinyl plank. The result is a new standard in resilient flooring. Modin offers true embossed in register texture, a low sheen level, a rigid SPC core, an industry-leading wear layer, and so much more.
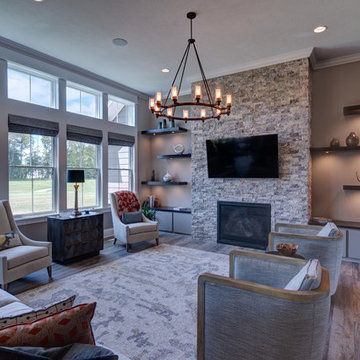
An impressive limestone fireplace centers the great room, flanked by custom-made floating shelves.
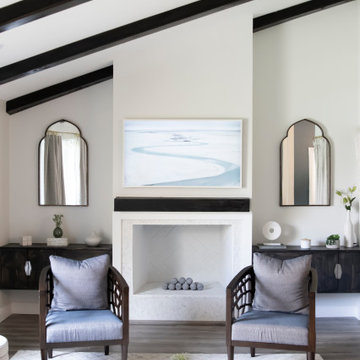
Modern living room with inviting furniture decor, high ceilings with dark beams.
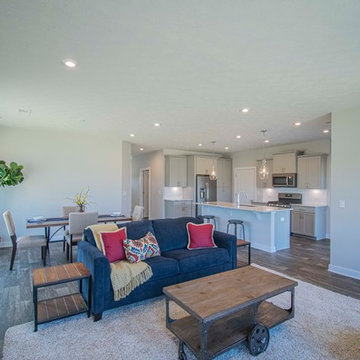
Home Site 39B - Mandolin w/ Hobby Room - The Acoustics at Bluegrass Commons - Owensboro, KY
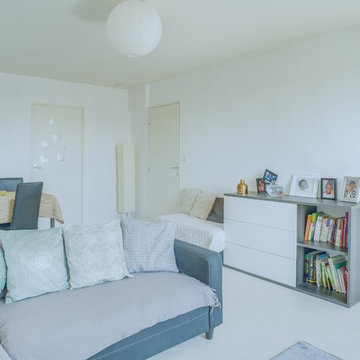
Le canapé a été recouvert d'un plaid de la même couleur du tapis. Les couleurs retenues pour un ensemble sobre ont été le bleu, le doré, le blanc, le gris et le noir
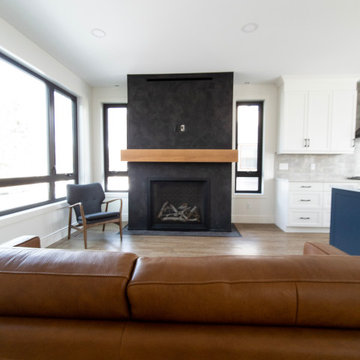
The open concept floor plan seamlessly connects the living room to the kitchen to create a warm and inviting space perfect for entertaining guests. The floor to ceiling fireplace is bold and moody and has a modern feel with the walnut coloured mantle. The black trimmed windows add dimension to the space.
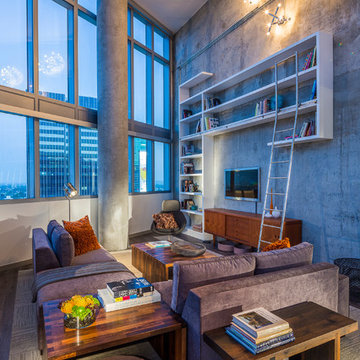
LUXURY PENTHOUSE LOFT LIVING in Hollywood CA // FEATURED IN DWELL MAGAZINE - OCT 2013 // Designed by Laura D Schwartz-Muller // General Contractor Cliff Muller // Photography by Brian Thomas Jones Copyright 2013 // Living Room: Custom designed floating shelving system/bookshelves by FOUR POINT D+C with custom stainless ladder system; Vintage Lighting Fixtures installed a-top a custom electrical conduit system brings drama and functionality (without sacrificing intimacy) to this incredible space!
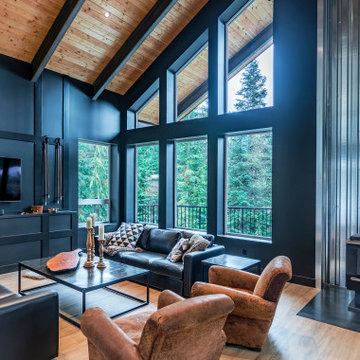
A custom metal hearth is the home for the wood burning fireplace with metal backdrop. Structural steel beams form the firewood holder.
Photo by Brice Ferre
84 Billeder af blå dagligstue med vinylgulv
1
