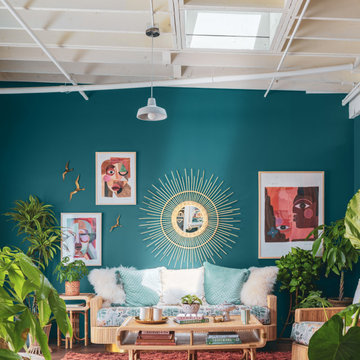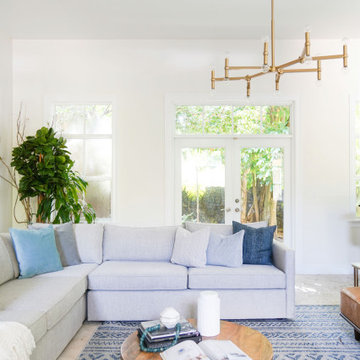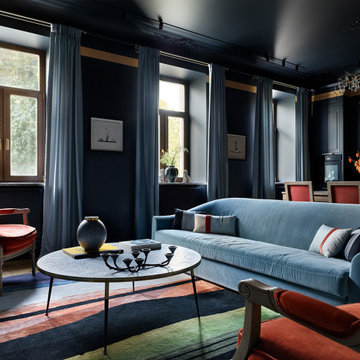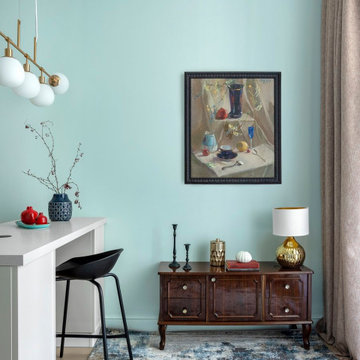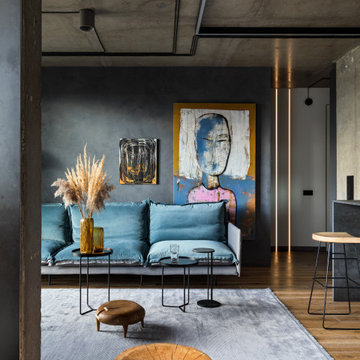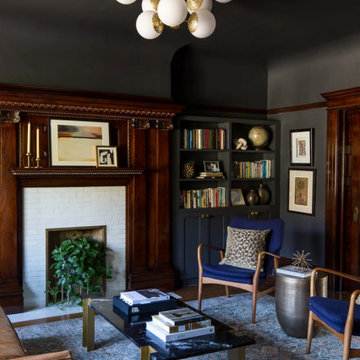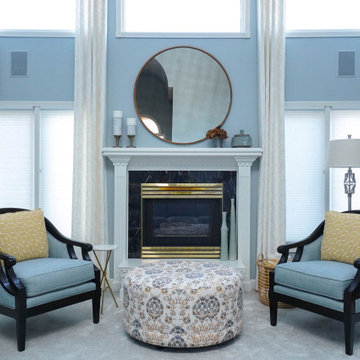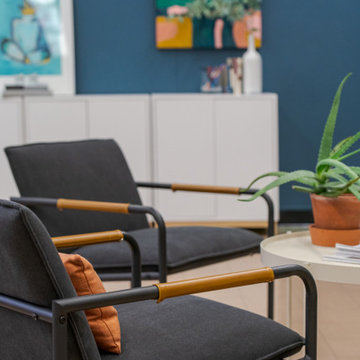Dagligstue
Sorteret efter:
Budget
Sorter efter:Populær i dag
21 - 40 af 17.645 billeder
Item 1 ud af 2

A pop of yellow brings positivity and warmth to this space, making the room feel happy.

Martha O'Hara Interiors, Interior Design & Photo Styling | City Homes, Builder | Alexander Design Group, Architect | Spacecrafting, Photography
Please Note: All “related,” “similar,” and “sponsored” products tagged or listed by Houzz are not actual products pictured. They have not been approved by Martha O’Hara Interiors nor any of the professionals credited. For information about our work, please contact design@oharainteriors.com.

A luxe home office that is beautiful enough to be the first room you see when walking in this home, but functional enough to be a true working office.
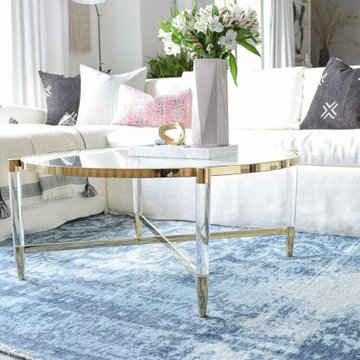
Transitional style lucite acrylic round coffee table with brass gold metal details and glass top
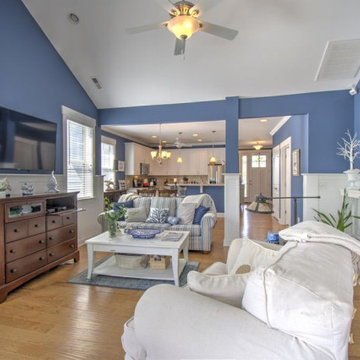
Although there isn't a fireplace, who cannot deny this space is inviting.

Great Room featuring a symmetrical seating arrangement with custom made blue sectional sofas and custom made modern swivel chairs. Grounded with a neutral shag area rug. Custom designed built-in cabinetry.

Debido a su antigüedad, los diferentes espacios del piso se derriban para articular un proyecto de reforma integral, de 190m2, enfocado a resaltar la presencia del amplio pasillo, crear un salón extenso e independiente del comedor, y organizar el resto de estancias. Desde una espaciosa cocina con isla, dotada de una zona contigua de lavadero, hasta dos habitaciones infantiles, con un baño en común, y un dormitorio principal en formato suite, acompañado también por su propio cuarto de baño y vestidor.
Iluminación general: Arkos Light
Cocina: Santos Bilbao
Suelo cerámico de los baños: Florim
Manillas: Formani
Herrería y carpintería: diseñada a medida
2
