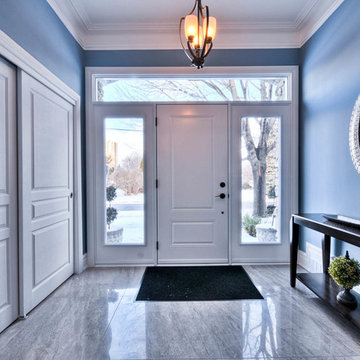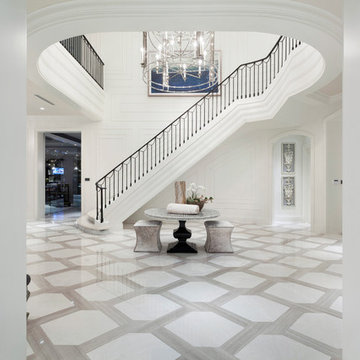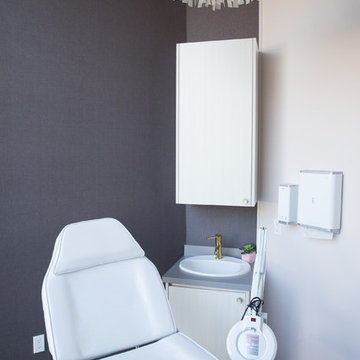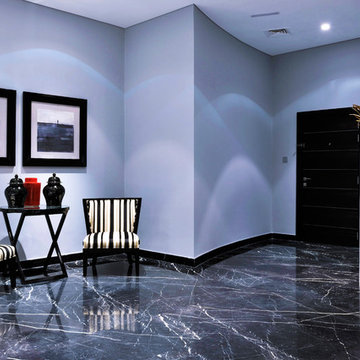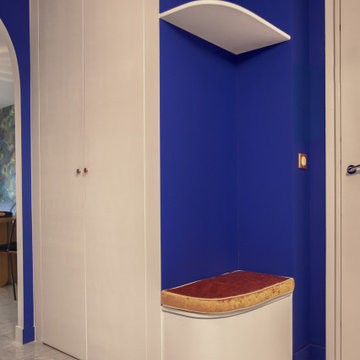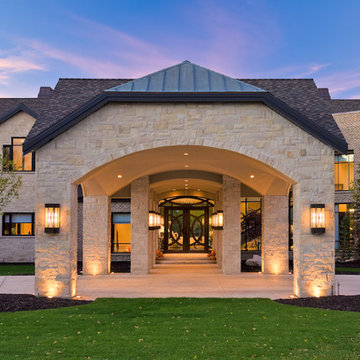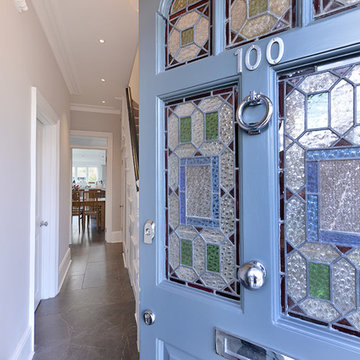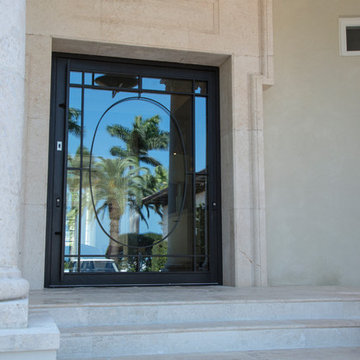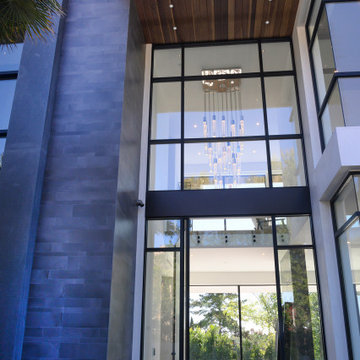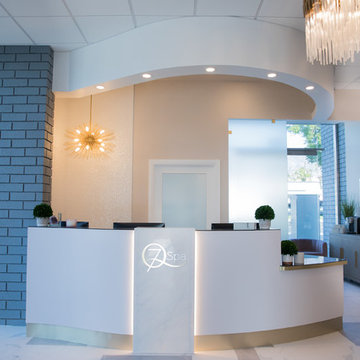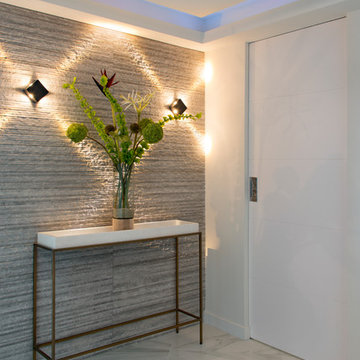64 Billeder af blå entré med marmorgulv
Sorteret efter:
Budget
Sorter efter:Populær i dag
1 - 20 af 64 billeder
Item 1 ud af 3
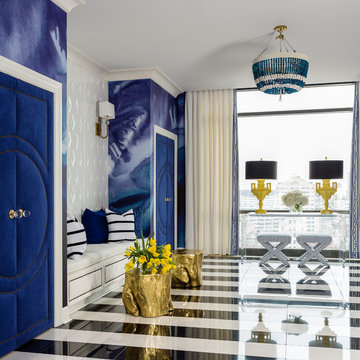
Paint is Sherwin-Williams Snowbound, wallpaper is Black Crow Studios, console is Plexi-Craft, Sconces are Robert Abbey, Doors and banquette are custom. Chandelier is RoShamBeaux. Stools are Phillips Collection
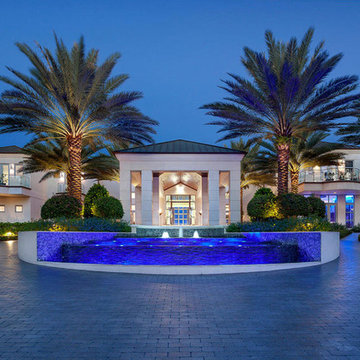
This multi-tiered fountain is equipped with color changing LED lights to create dramatic effects for visitors entering the driveway.
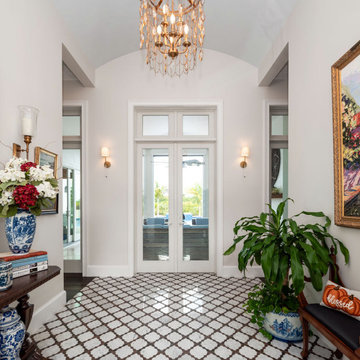
Decorative entryway displaying art and collected Chinese pottery, with a decorative marble tile inlay accenting the dark wood floors. Grandeur is added with high arched ceilings, wall sconces, the chandelier and french doors.
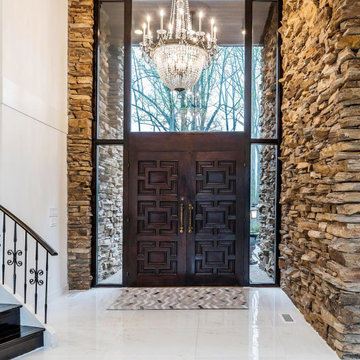
Contemporary style entryway with decorated dark wood double front doors, highly ornate chandelier, detailed iron-work for stair railings, and stone accent walls.
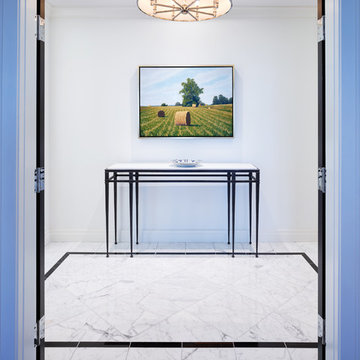
An idyllic pastoral painting is even more striking when placed above a sleek console table in this black and white modern entryway. White marble flooring with black border.
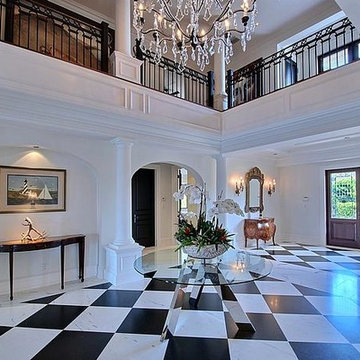
Entry Foyer, high contrast black and white marble floors, white marble columns, heavy wood front doors, medium wood stain with high gloss finish. White marble stairs and black custom railing. Two story atrium
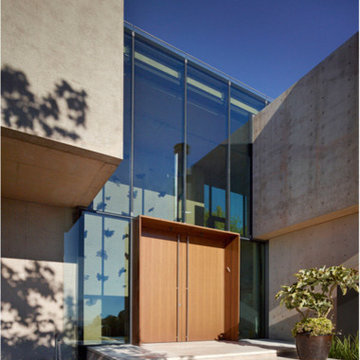
Located above the coast of Malibu, this two-story concrete and glass home is organized into a series of bands that hug the hillside and a central circulation spine. Living spaces are compressed between the retaining walls that hold back the earth and a series of glass facades facing the ocean and Santa Monica Bay. The name of the project stems from the physical and psychological protection provided by wearing reflective sunglasses. On the house the “glasses” allow for panoramic views of the ocean while also reflecting the landscape back onto the exterior face of the building.
PROJECT TEAM: Peter Tolkin, Jeremy Schacht, Maria Iwanicki, Brian Proffitt, Tinka Rogic, Leilani Trujillo
ENGINEERS: Gilsanz Murray Steficek (Structural), Innovative Engineering Group (MEP), RJR Engineering (Geotechnical), Project Engineering Group (Civil)
LANDSCAPE: Mark Tessier Landscape Architecture
INTERIOR DESIGN: Deborah Goldstein Design Inc.
CONSULTANTS: Lighting DesignAlliance (Lighting), Audio Visual Systems Los Angeles (Audio/ Visual), Rothermel & Associates (Rothermel & Associates (Acoustic), GoldbrechtUSA (Curtain Wall)
CONTRACTOR: Winters-Schram Associates
PHOTOGRAPHER: Benny Chan
AWARDS: 2007 American Institute of Architects Merit Award, 2010 Excellence Award, Residential Concrete Building Category Southern California Concrete Producers
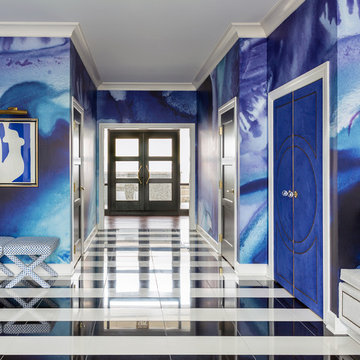
Wallpaper is Black Crow Studios, Doors are custom, art is Soicher Marin. Stools are Lee Inds.
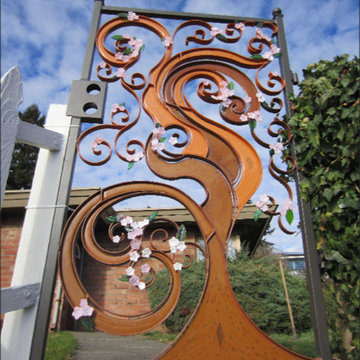
36" Japanese cherry tree garden gate handcrafted wrought iron Garden Gate with glass fused inserts
64 Billeder af blå entré med marmorgulv
1
