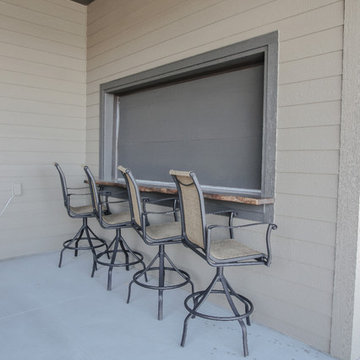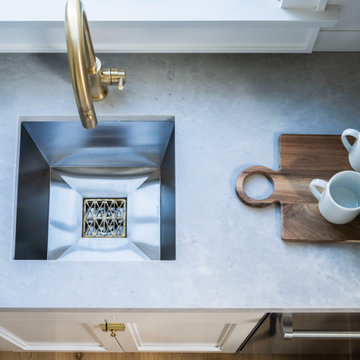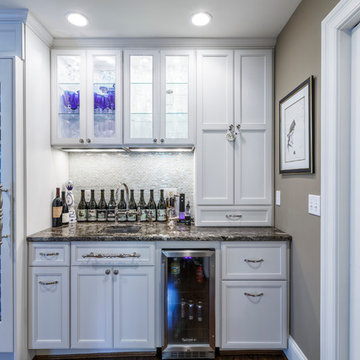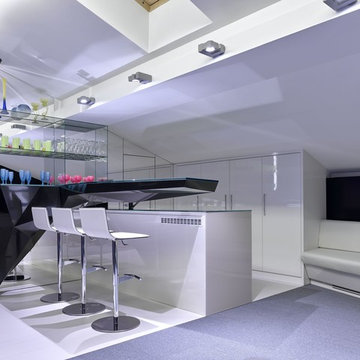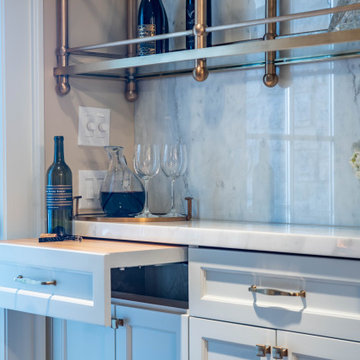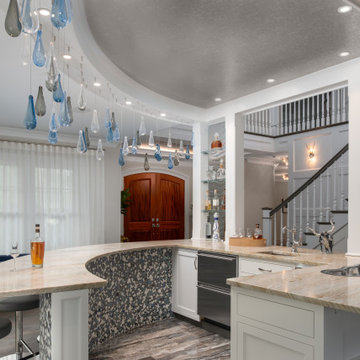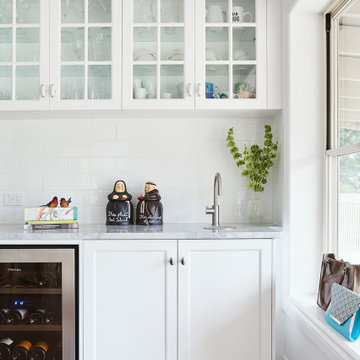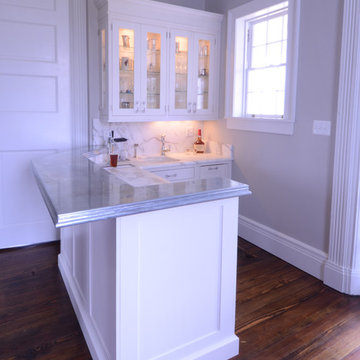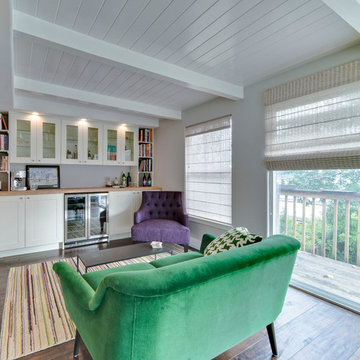64 Billeder af blå hjemmebar med hvide skabe
Sorteret efter:
Budget
Sorter efter:Populær i dag
1 - 20 af 64 billeder
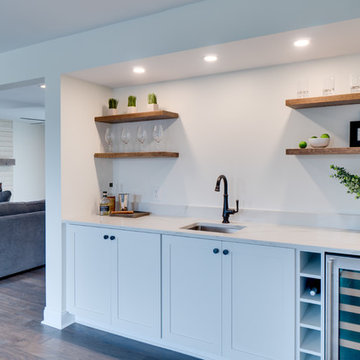
Dining area features a wet bar with white shaker cabinetry, quartz countertop, and oak floating shelves.

This bar has both a wine chiller and a beverage cooler. A Calcutta laza quartz counter with an undermount stainless sink. Dark stained oak shelves are flanked by white recessed panel cabinet doors

Embark on a transformative journey with our open floor remodeling project, where the confines of separate spaces give way to a harmonious, spacious haven. Two walls vanish, merging a cramped kitchen, dining room, living room, and breakfast nook into a unified expanse. Revel in the brilliance of natural light streaming through new windows, dancing upon fresh flooring. Illuminate your culinary adventures with modern lighting, complementing sleek cabinets, countertops, and glass subway tiles.
Functionality takes the spotlight – bid farewell to inaccessible doors, welcoming a wealth of drawers and pullouts. The living room undergoes a metamorphosis; witness the rebirth of the fireplace. The dated brick facade yields to textured three-dimensional tiles, evoking contemporary elegance. The mantel vanishes, leaving a canvas of modern design. This remodel crafts a haven where openness meets functionality, and each detail weaves a narrative of sophistication and comfort.
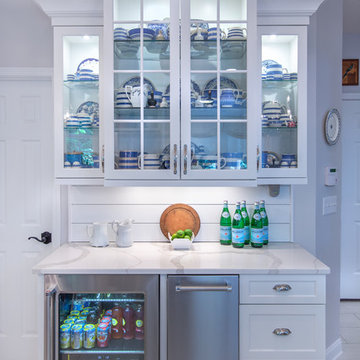
This wet bar off of the kitchen has all glass display upper cabinets and lower cabinets for storage. A drink cooler and ice maker are built in.

A pass through bar was created between the dining area and the hallway, allowing custom cabinetry, a wine fridge and mosaic tile and stone backsplash to live. The client's collection of blown glass stemware are showcased in the lit cabinets above the serving stations that have hand-painted French tiles within their backsplash.
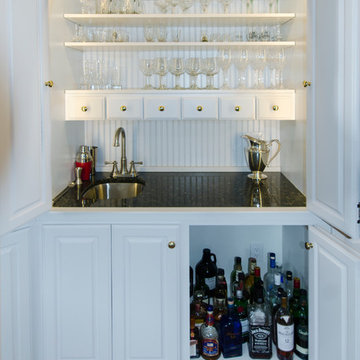
Underneath the bar is where liquors are stored for easy access. The detail of the bead board back-panel truly brings the classic touches of traditional style to the next level in this wet bar. The built-in bar features three shelves for glassware, six drawers for miscellaneous items, an integrated sink, and a hidden granite counter-top. It also boasts LED dimming light strips.
Photo Credit: Keryn Stokes
Editing Credit: Dan Koczera
Installation: Rick Fifield
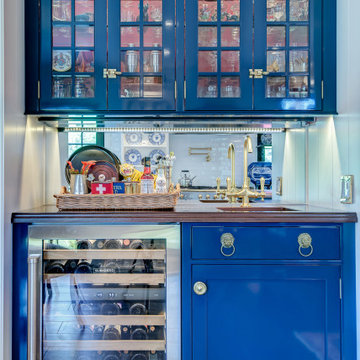
This kitchen was designed for the MAXIMALIST in mind. A homeowner who enjoys displaying all their antiques and chosen novelties from all over the world. No space was to be left untouched. Special attention was designed around custom detail beaded inset cabinetry, walnut countertops, polished lacquered bar with a tribute to their Naval background. Even the refrigerator is to be displayed through the glass
64 Billeder af blå hjemmebar med hvide skabe
1
