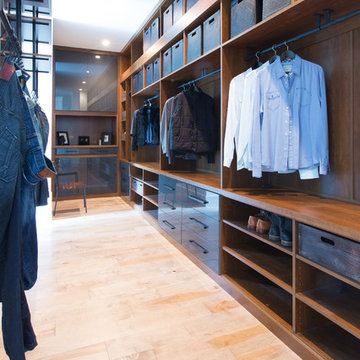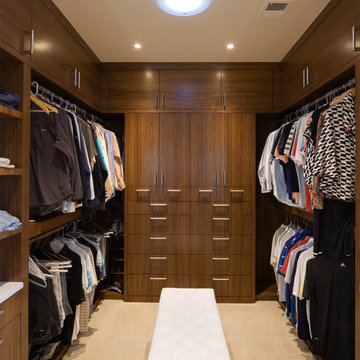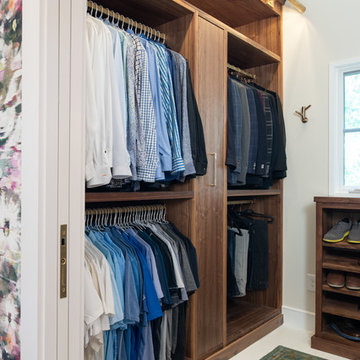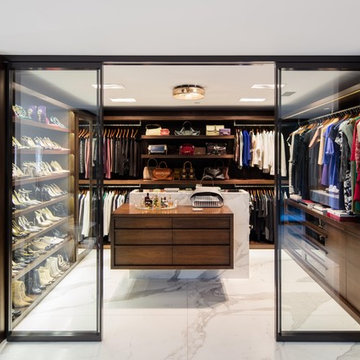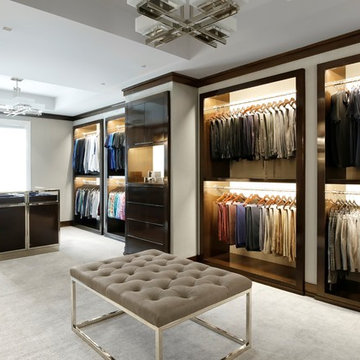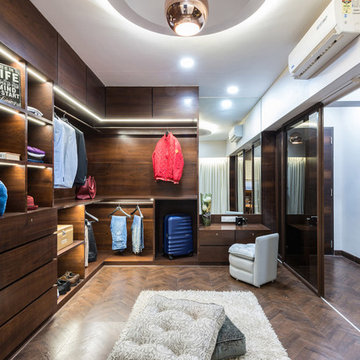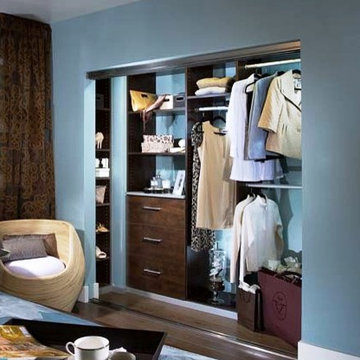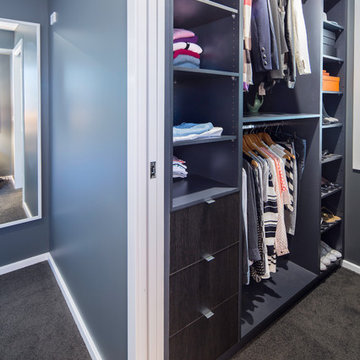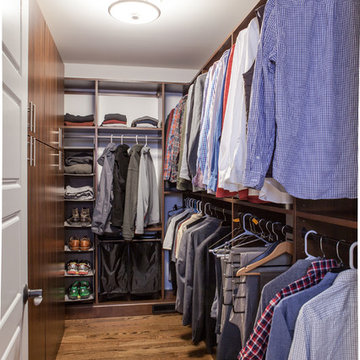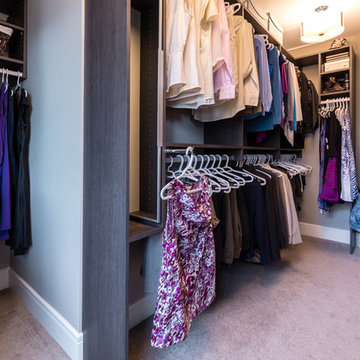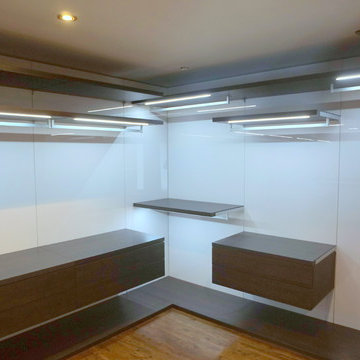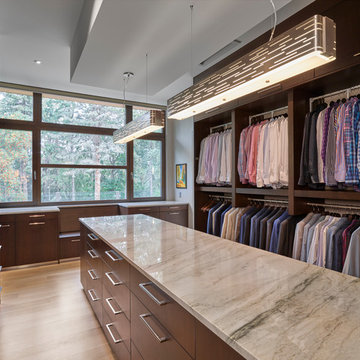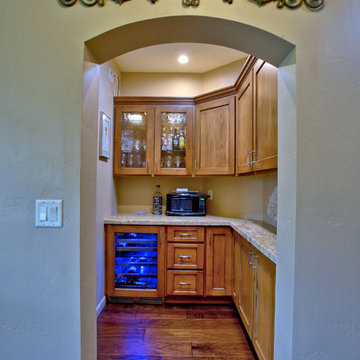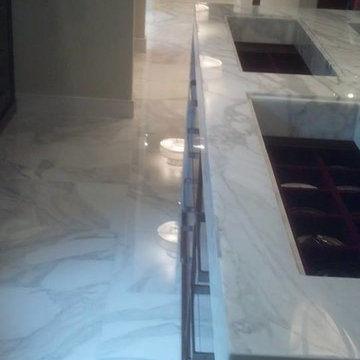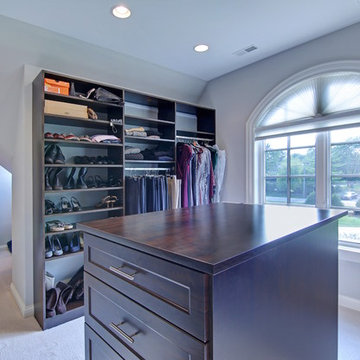24 Billeder af blå opbevaring og garderobe med skabe i mørkt træ
Sorteret efter:
Budget
Sorter efter:Populær i dag
1 - 20 af 24 billeder
Item 1 ud af 3
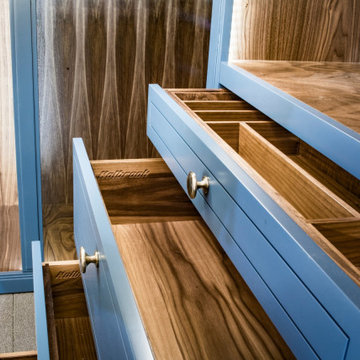
This is a beautiful example of a walk in wardrobe. Finished in American Black Walnut and Azure 20% sheen spray paint. It has integrated LED lights and pull-down hanging rails for easy access just to mention few of the features.
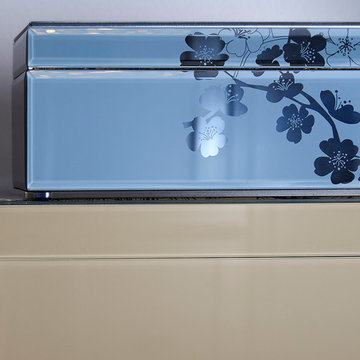
To transform the original 4.5 Ft wide one-sided closet into a spacious Master Walk-in Closet, the adjoining rooms were assessed and a plan set in place to give space to the new Master Closet without detriment to the adjoining rooms. Opening out the space allowed for custom closed cabinetry and custom open organizers to flank walls and maximize the storage opportunities. The lighting was immensely upgraded with LED recessed and a stunning centre fixture, all on separate controllable dimmers. A glamorous palette of chocolates, plum, gray and twinkling chrome set the tone of this elegant Master Closet.
Photography by the talented Nicole Aubrey Photography
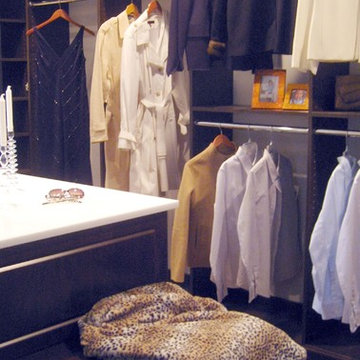
Spacious master bedroom walk in closet with island. The island contains drawers on both sides and an attached bench with two large drawers. The closet system is completed with crown and base trim.
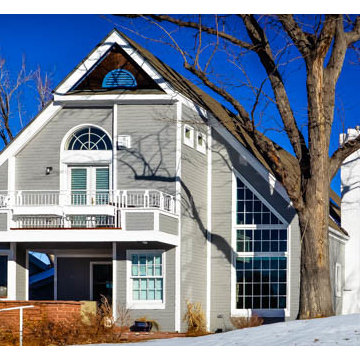
A contemporary update to an 1980's style house in the Kunming Park area of Denver Colorado. The homeowners requested huge 15 foot high living room window to take in the view of the Colorado Rockies from both levels of the house. They also wanted an open design contemporary handrail for the raised master patio that would tie into the existing architectural elements of the house. There was limited space for a master closet expansion, so custom built furniture was used as dressers, media center and closet organizers to help provide additional space. And finally an over-sized 8'x8' Marvin patio door and huge front awning window allow for a safe and secure cross breeze through the home.
Lennie Higgins
24 Billeder af blå opbevaring og garderobe med skabe i mørkt træ
1
