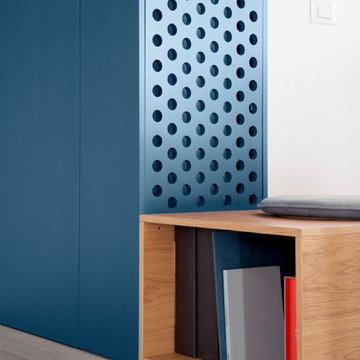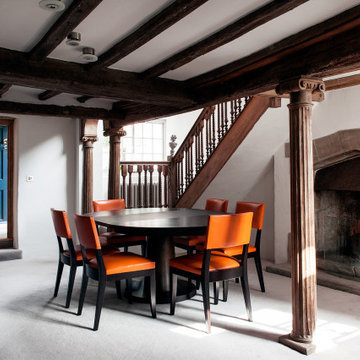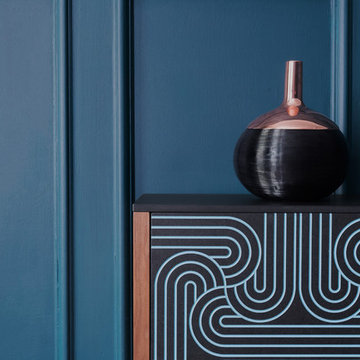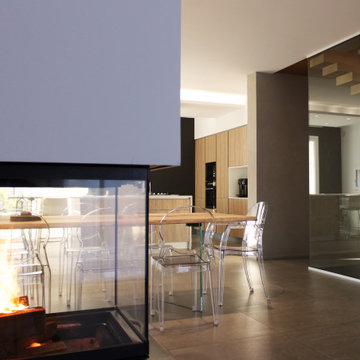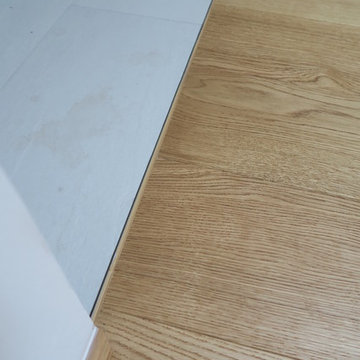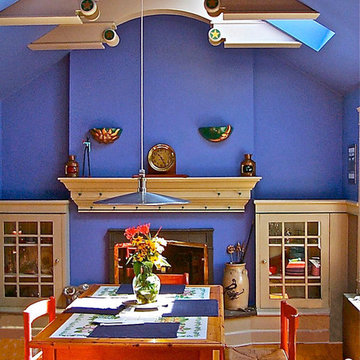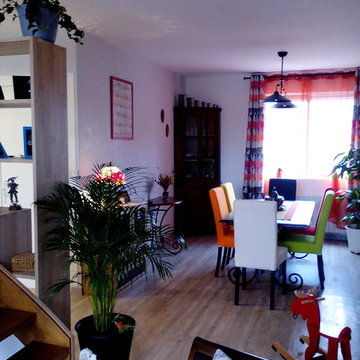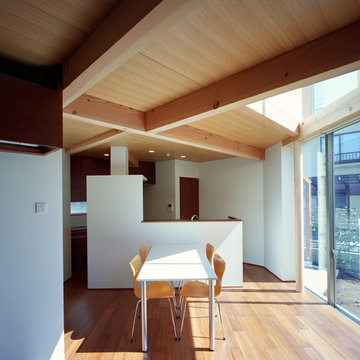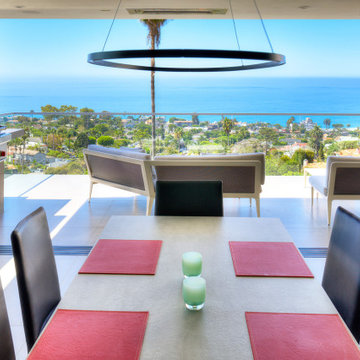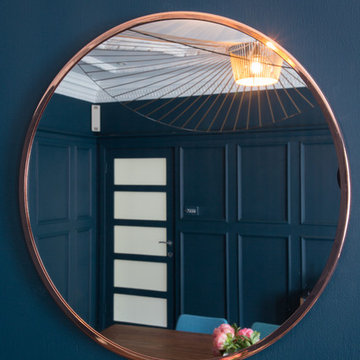16 Billeder af blå spisestue med pudset pejseindramning
Sorteret efter:
Budget
Sorter efter:Populær i dag
1 - 16 af 16 billeder
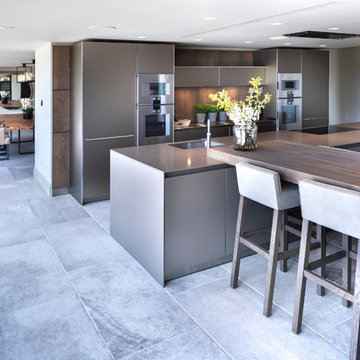
The Stunning Dining Room of this Llama Group Lake View House project. With a stunning 48,000 year old certified wood and resin table which is part of the Janey Butler Interiors collections. Stunning leather and bronze dining chairs. Bronze B3 Bulthaup wine fridge and hidden bar area with ice drawers and fridges. All alongside the 16 metres of Crestron automated Sky-Frame which over looks the amazing lake and grounds beyond. All furniture seen is from the Design Studio at Janey Butler Interiors.
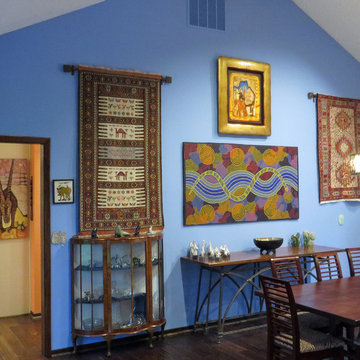
The Turkish Bridal rugs and African elephant art are hung 10 ft from floor. Art Installations did a great job mounting these for us. New 6 light iron and brass light fixture was wired in. Custom Window Panels and Rods. Custom seat cushions, All original art and handmade rugs.
Photo shows a view from living room into kitchen and family room.
Photography: jennyraedezigns.com
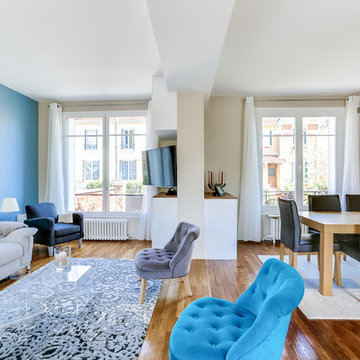
Un grande bibliothèque sur mesure avec lumière intégrée ( leds) a été créée pour apporter de la fonctionnalité. Le mur de la cheminée a été mis en valeur grâce un une couleur bleue foncée contrastante.
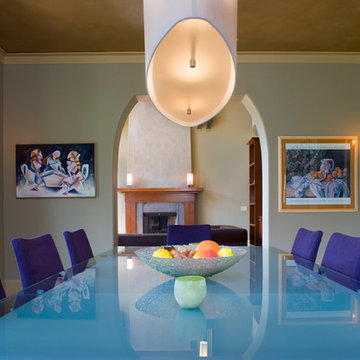
A traditional mountain exterior to fit the surrounding landscape, combined with a sleek modern interior to meet the clients tastes, showcase this unique mountain home in Ox Creek. Mountain views are enjoyed from many rooms and an expansive covered porch provides opportunity to connect with the outdoors. Custom millwork and faux finishing were completed by local Asheville craftsmen and artists.
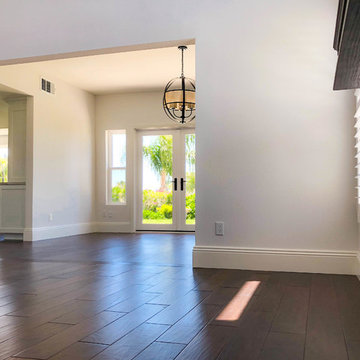
Malibu, CA - Complete Home Remodel / Great room looking into Dinning room to back patio area.
Hardwood floor installation, molding installation, fireplace and mantle installation, window installation, blinds and paint.
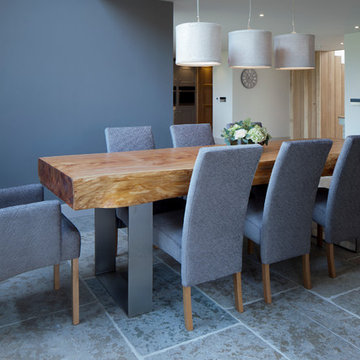
Creating an open plan Dining Area within this Barn interior. This are was originally the end of the barn and lounge area of the origial barn conversion. In achieving a large extension on the side of the Barn, we were able to open this area up totally to create a lovely Dining Area which was in between the new lounge area and new kitchen area. A stunning 8 seater bespoke wood Dining Table with brushed stainless steel legs was created with Larsen fabric upholstered dining chairs, in a gorgeous grey fabric to match the colour scheme of this ground floor area. Felt Pendant lights were part of the Lutron Home Automation and a stunning Indian Stone Tiled floor was laid throughout the ground floor. Farrow and Ball Moles Breath was painted on some of the walls which gave depth and warmth.
16 Billeder af blå spisestue med pudset pejseindramning
1
