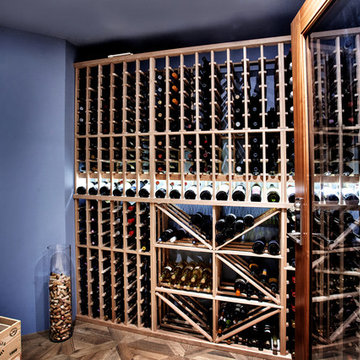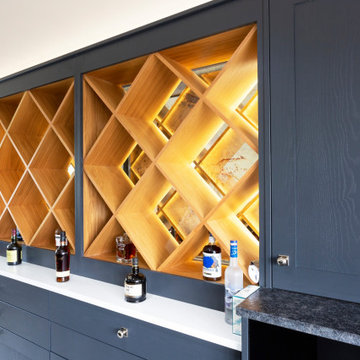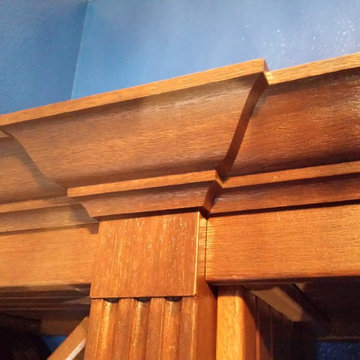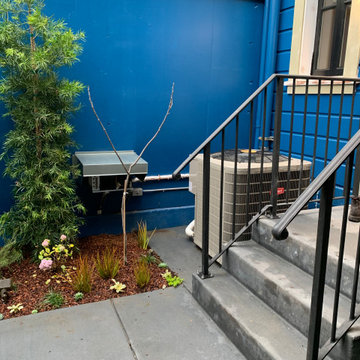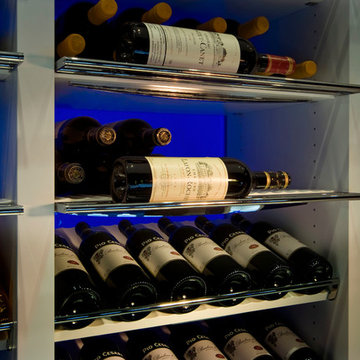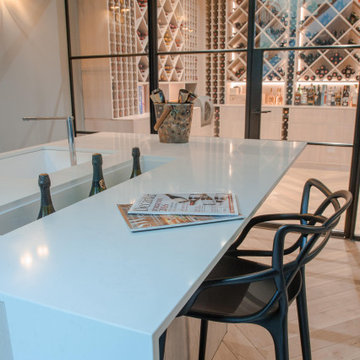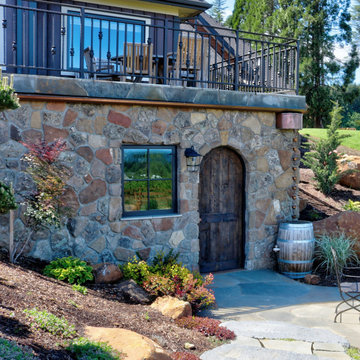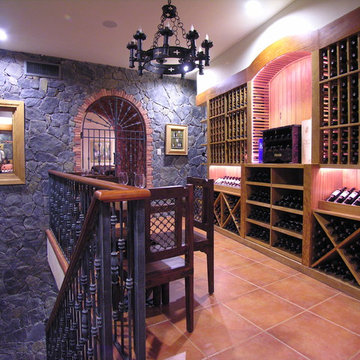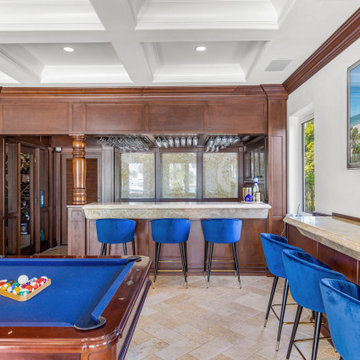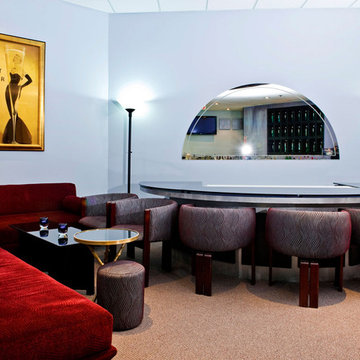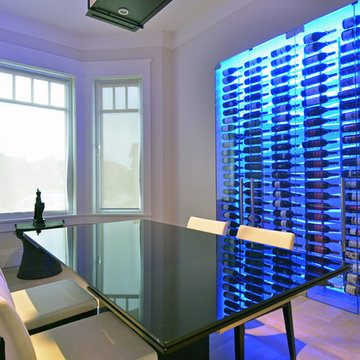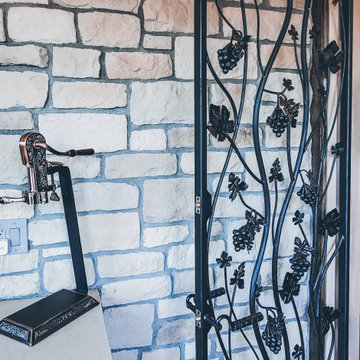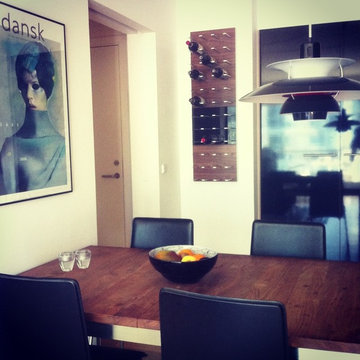491 Billeder af blå vinkælder
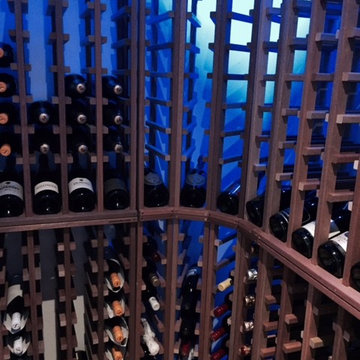
We've found that the demand for our products is not always contained within the United States. This year we worked with a customer from Australia who wanted to add a gorgeous wine cellar to his home
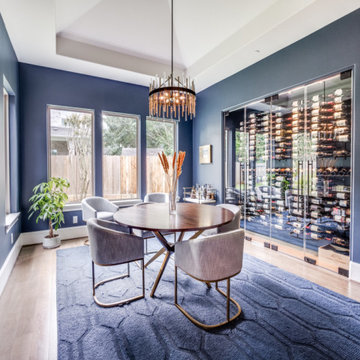
This beautiful wine wall alcove is a striking focal point of a home in Houston, Texas. The blue walls in the room flow into the alcove for chic, modern look.
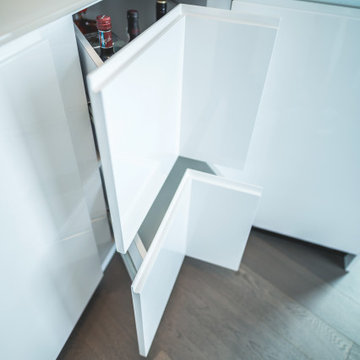
- Roof to ceiling solution
- Aerial / light
- Acrylic support for bottles
- LED strips lights
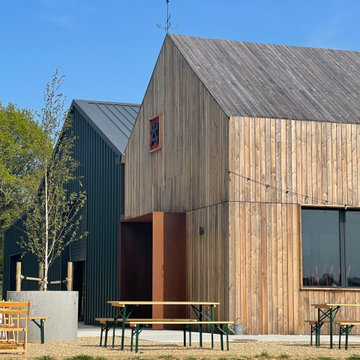
Set on an 140 acre organic mixed farm in the Sussex Weald, with a history of hop growing. The brief was to design a larger space for the production of the beer, the coldstore, production space and the community space to drink it, the Taproom. ABQ Studio designed a cluster of farm buildings to site well into the rolling landscape.
In August 2020 planning permission was granted and worked was started on site in September. The project was completed March 2022.
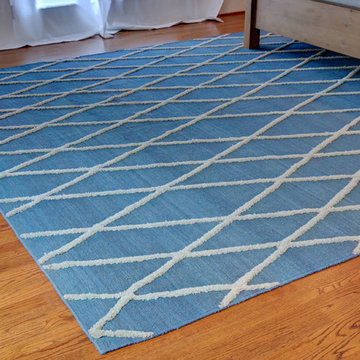
Our homeowner wanted a hidden entrance to his personal wine cellar for a few reasons: He wanted something that was different than would usually see, he wanted to have his entire collection at home, rather than in a storage facility, and he thought it was a cool idea.
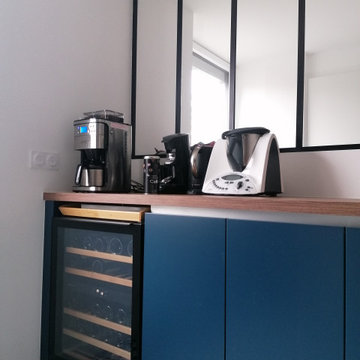
Notre chef de projet a créé deux espaces distinctifs, à l'aide d'une verrière en métal entre l'arrière-cuisine et la buanderie,
La conceptualisation de colonnes linéaires a été intégrée au projet, afin de bénéficier de rangements pratiques.
Nos clients ont été accompagnés et conseillés dans les choix colorimétriques et les revêtements muraux, en collaboration avec un peintre partenaire.
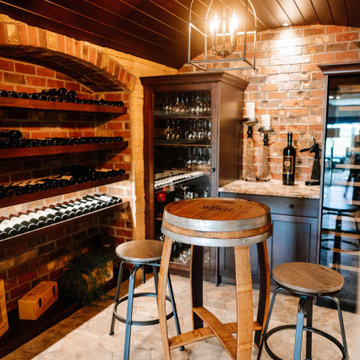
Our clients sought a welcoming remodel for their new home, balancing family and friends, even their cat companions. Durable materials and a neutral design palette ensure comfort, creating a perfect space for everyday living and entertaining.
This charming home bar exudes a wine cellar-like ambience. Ample storage for the wine collection, a high wooden table that mimics a wine barrel, matching stools, and warm wooden accents create an inviting wine-lovers haven.
---
Project by Wiles Design Group. Their Cedar Rapids-based design studio serves the entire Midwest, including Iowa City, Dubuque, Davenport, and Waterloo, as well as North Missouri and St. Louis.
For more about Wiles Design Group, see here: https://wilesdesigngroup.com/
To learn more about this project, see here: https://wilesdesigngroup.com/anamosa-iowa-family-home-remodel
491 Billeder af blå vinkælder
9
