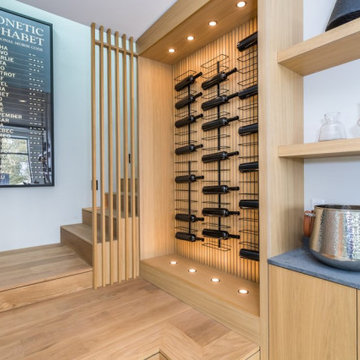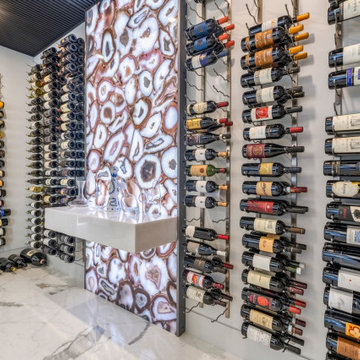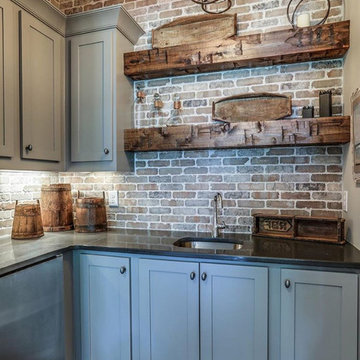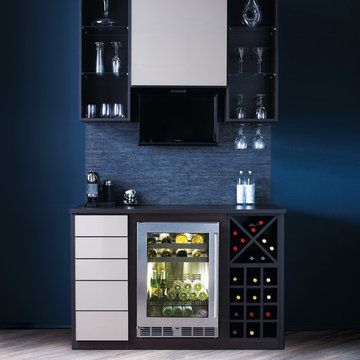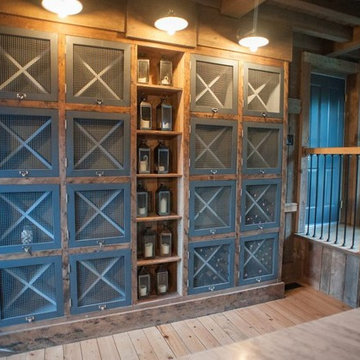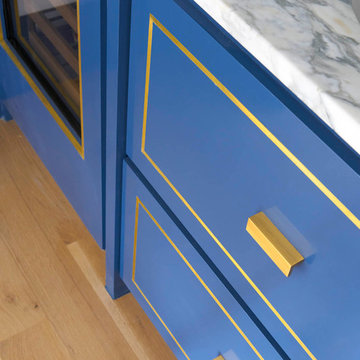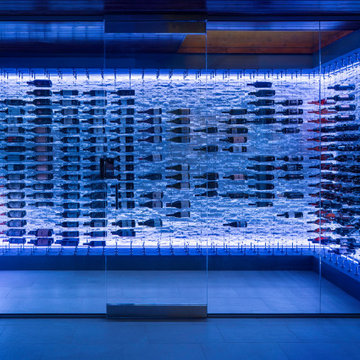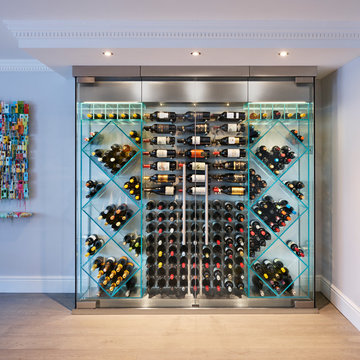491 Billeder af blå vinkælder
Sorteret efter:
Budget
Sorter efter:Populær i dag
41 - 60 af 491 billeder
Item 1 ud af 2
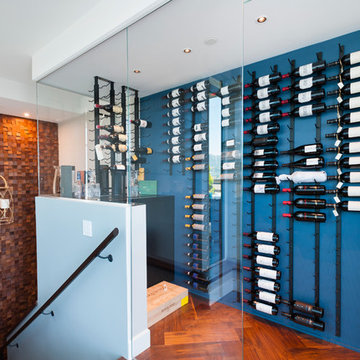
Photos: Paul Grdina
This penthouse in Port Coquitlam was not even 2 years old when SGDI was engaged to make it something more than ordinary. This was a typical condo, built for the masses, not for a specific owner. Nothing overly nice or interesting, average quality products throughout. This entire condo was gutted down to the studs and received an entire overhaul from ceilings to floors. Beautiful herringbone patterned walnut flooring, with custom millwork and classic details throughout. Intricate diamond coffered ceilings found in the dining and living room define these entertaining spaces. Custom glass backsplash set the scene in this new kitchen with Wolf/Sub-Zero appliances. The entire condo was outfitted with state of the art technology and home automation. A custom wine room with UV blocking glass can be found on the second floor opening onto the large rooftop deck with uninterrupted views of the city. The master suite is home to a retractable TV so views were not interrupted. The master ensuite includes a generous steam shower and custom crotch mahogany vanity. Masculine elegance with hints of femininity create a fantastic space to impress.
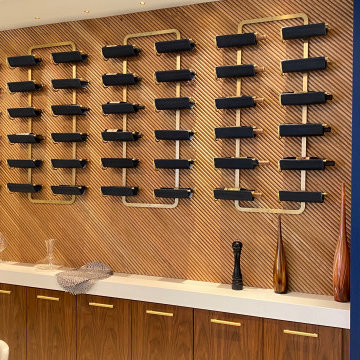
A series of custom machined hardware components allow these units to be easily expandable. Each machined mount holds a leather-wrapped bronze saddle to support and display your favorite bottles. Equally at home inside of controlled environments or mounted directly to a wall, these tailored displays are both artful and functional additions to any space. Shown in navy leather + a custom configuration - other leather color options and sizing are available.
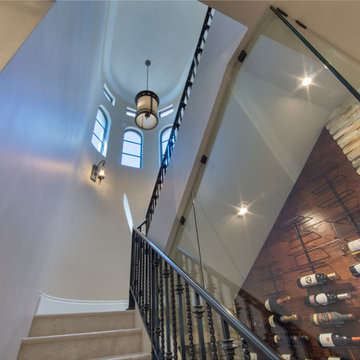
This 4,000sqft, two story Spanish Modern home features the traditional red clay roof tiles and front porch and outdoor open arches. Massive columns on the floor plan create a bold statement as well as a space-defining element without inhibiting the view.
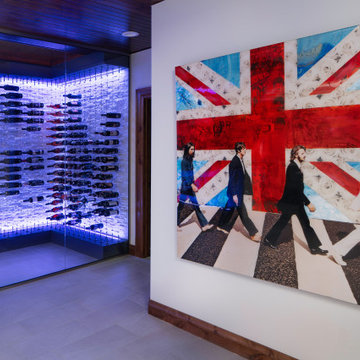
Rodwin Architecture & Skycastle Homes
Location: Boulder, Colorado, USA
Interior design, space planning and architectural details converge thoughtfully in this transformative project. A 15-year old, 9,000 sf. home with generic interior finishes and odd layout needed bold, modern, fun and highly functional transformation for a large bustling family. To redefine the soul of this home, texture and light were given primary consideration. Elegant contemporary finishes, a warm color palette and dramatic lighting defined modern style throughout. A cascading chandelier by Stone Lighting in the entry makes a strong entry statement. Walls were removed to allow the kitchen/great/dining room to become a vibrant social center. A minimalist design approach is the perfect backdrop for the diverse art collection. Yet, the home is still highly functional for the entire family. We added windows, fireplaces, water features, and extended the home out to an expansive patio and yard.
The cavernous beige basement became an entertaining mecca, with a glowing modern wine-room, full bar, media room, arcade, billiards room and professional gym.
Bathrooms were all designed with personality and craftsmanship, featuring unique tiles, floating wood vanities and striking lighting.
This project was a 50/50 collaboration between Rodwin Architecture and Kimball Modern
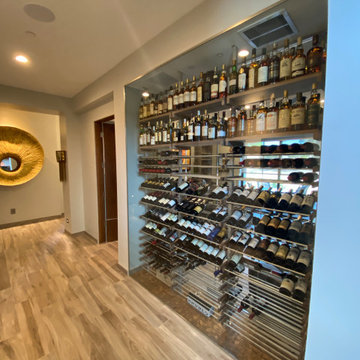
This 8200 square foot home is a unique blend of modern, fanciful, and timeless. The original 4200 sqft home on this property, built by the father of the current owners in the 1980s, was demolished to make room for this full basement multi-generational home. To preserve memories of growing up in this home we salvaged many items and incorporated them in fun ways.
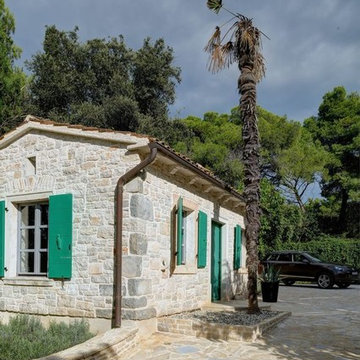
MEDITERRANEAN VILLA IN ANCIENT CROATIAN TOWN
In architecture, combination of traditional and modern can result in gorgeous living spaces, if done right. Take a look how Croatian architect designed beautiful Mediterranean villa located in one of the most romantic towns in Croatia.
Croatia-based architecture studio TOBIS Engineering recently finished Villa Martinuzzi, a gorgeous Mediterranean villa located in Pula, Croatia. Pula is a seafront city on the tip of Croatia’s Istrian Peninsula, known for its protected harbor, long, beach-lined coast and Roman ruins. Location with architecture dating back to the 10th century B.C.E. makes nothing but a perfect opportunity for a contemporary touch.
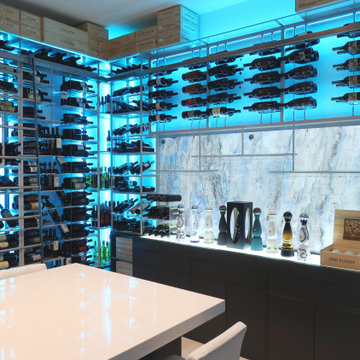
Large wine room at entrance to display beautiful modern metal wine racks lit with LED strips for an awesome ambiance. Center wooden counter with waterfall stone to enjoy wine and a lighted tasting counter with acrylic glass holder next to a backlit faux stone. Wood slat ceiling to cover cooling equipment and laminar backlit glass with faux stone image.
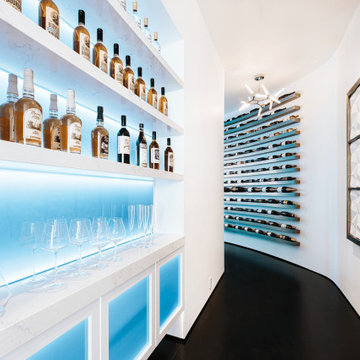
An ultra-modern wine room in one of Portland's most desired zip codes.
Custom-built acrylic shelving in this walk-in wine room creates the dramatic appearance of 600 bottles of wine floating in mid-air. Lighting effects add to the futuristic vibe and establish a luxurious aesthetic that links the walk-in wine cellar to the exterior bar and shelves. Bridging the two spaces, a floor-to-ceiling steel ledge bottle display and a chic sitting area create the perfect alcove for sipping that La Landonne.
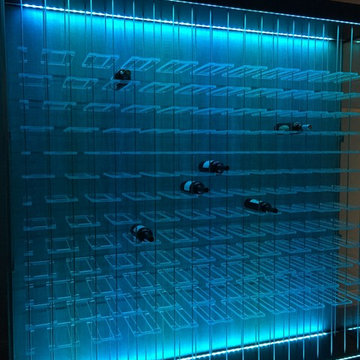
`Elevate' is a unique wine display and storage racking system that creates a highly aesthetic presentation of wine. Bottle cradles are suspended by stainless steel rods to present wine in a stunning format. The stainless steel rods are engineered to span vertically between a soffit and base unit that provide structure and house the LED display lighting. The 'Elevate' bottle cradles snap into place, creating an easy to install and modify one-of-a-kind wine display. A variety of mediums can be used for the bottle cradles and structural elements including wood, metal, glass, acrylics and more. Wood options include a variety of species import, domestic and exotic, stains and finishes.
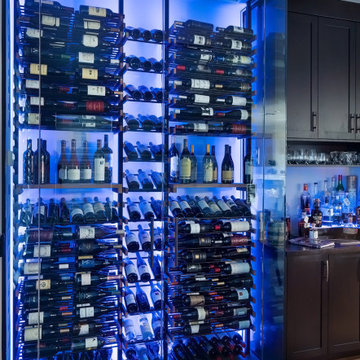
As a wine cellar design build company, we believe in the fundamental principles of architecture, design, and functionality while also recognizing the value of the visual impact and financial investment of a quality wine cellar. By combining our experience and skill with our attention to detail and complete project management, the end result will be a state of the art, custom masterpiece. Our design consultants and sales staff are well versed in every feature that your custom wine cellar will require.
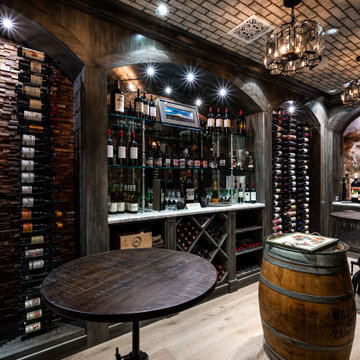
We love this custom wine cellar featuring a brick ceiling and recessed lighting with custom lighting fixtures.
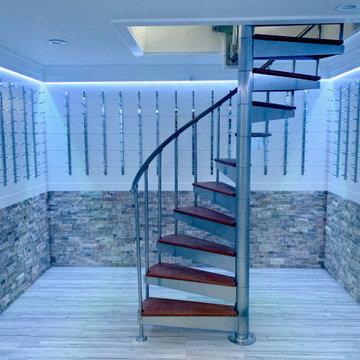
White wine cellar hidden under a glass trap-door. Featuring a twisting stainless-steel spiral staircase with dark hardwood tread, stacked stone walls, shiplap siding, tile flooring, crown molding with customizable indirect lighting, stainless steel racks, and more.
491 Billeder af blå vinkælder
3
