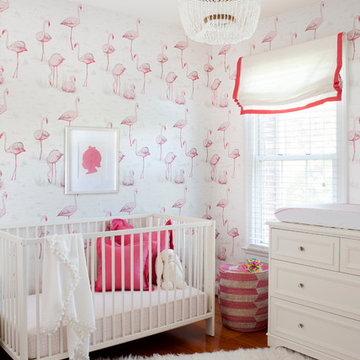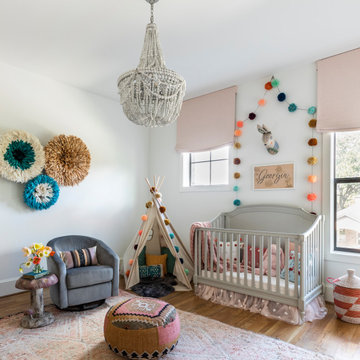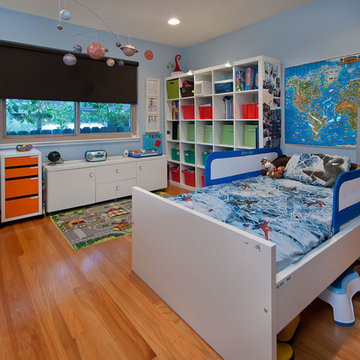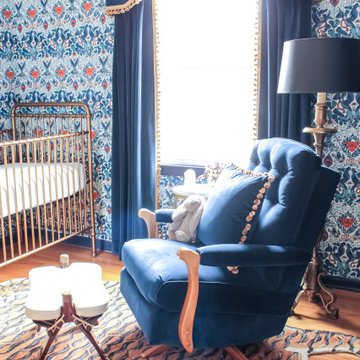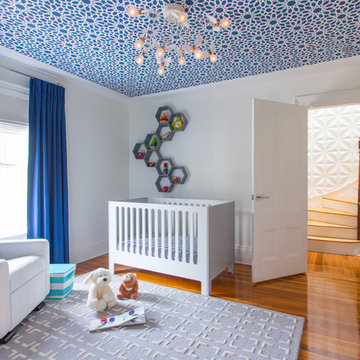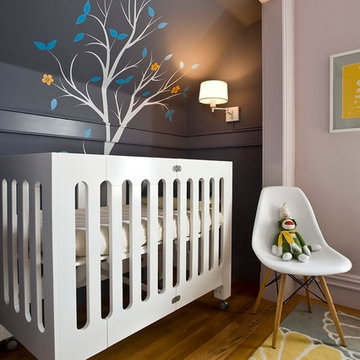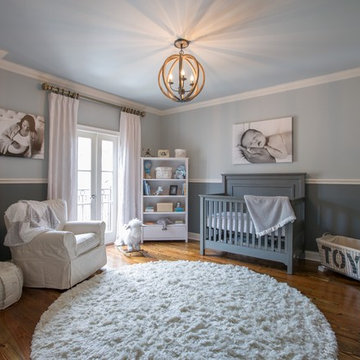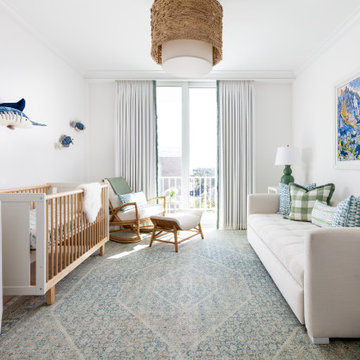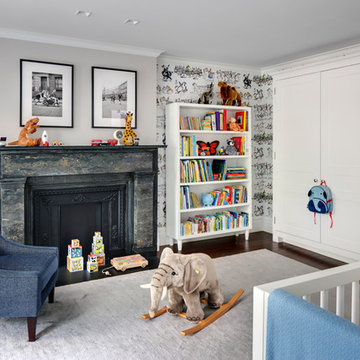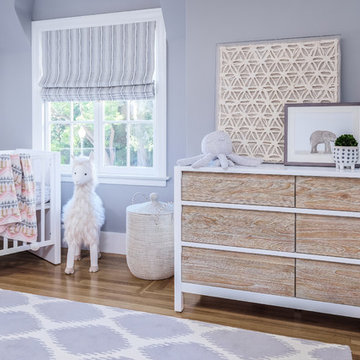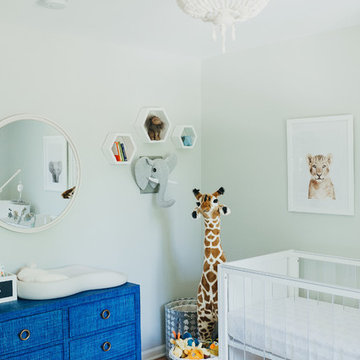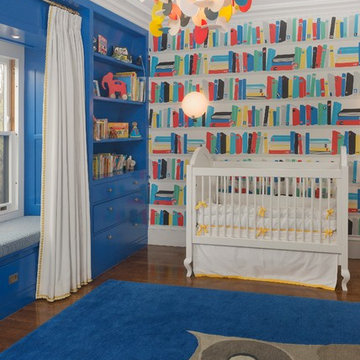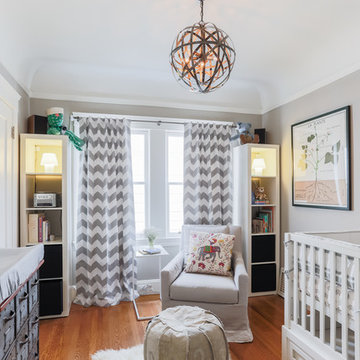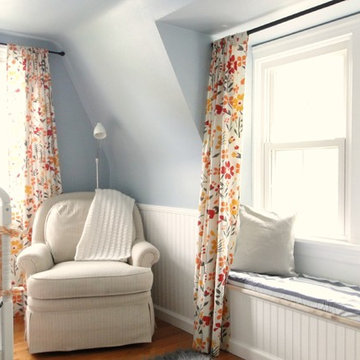63 Billeder af blåt babyværelse med mellemfarvet parketgulv
Sorteret efter:
Budget
Sorter efter:Populær i dag
1 - 20 af 63 billeder
Item 1 ud af 3

We were tasked with the challenge of injecting colour and fun into what was originally a very dull and beige property. Choosing bright and colourful wallpapers, playful patterns and bold colours to match our wonderful clients’ taste and personalities, careful consideration was given to each and every independently-designed room.
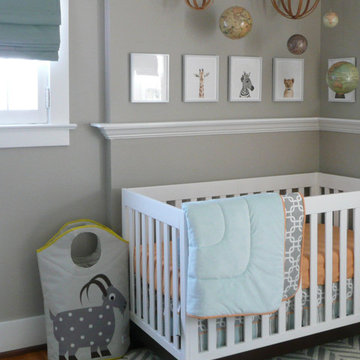
This modern eclectic baby boy's nursery has gray walls and white trim. Modern, transitional and traditional elements are used to create a fun, travel inspired, peaceful space for baby and parents. Baby furniture includes contemporary white crib and hamper. Accessorized by framed animal prints, mobile with spheres and globes. Hardwood flooring is covered with a gray and white chevron rug. Window has a blue fabric shade.
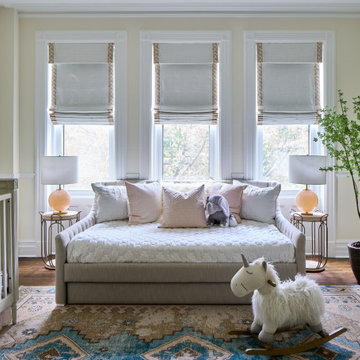
A nursery to grow into! This nursery acts as a soothing and comfortable place for anyone in the family to hang out. The color palate is subtle and neutral, while the rug adds a touch of whimsy! The lamps add soft lighting to enhance a beautiful space!
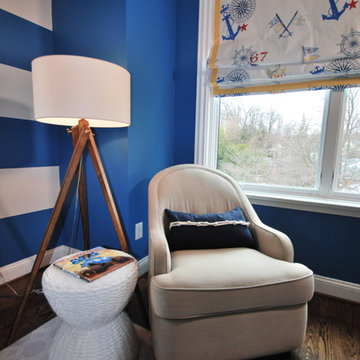
Reading corner in a boy's nautical nursery. Anchor and captain's wheel print roman shade with yellow tape.
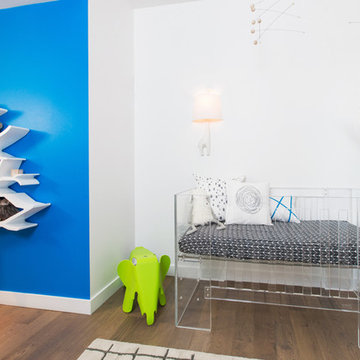
This nursery was designed for my client in Santa Monica who wanted something expressly modern and unique. She fell in love with a gorgeous acrylic crib, and we pulled the rest of the design from that. All of the furniture is sleek and modern, and the room is light and bright. We added pops of bright blue and lime green and added a masculine touch with some charcoal grey. Design by Little Crown Interiors, Photo by Full Spectrum Photography.
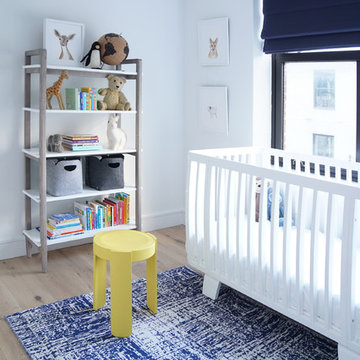
First floor Nursery with custom baseboard and European solid wood oak flooring. Featuring Hem Pal Stool
Photocredit: Natalia Lorca Ruiz
63 Billeder af blåt babyværelse med mellemfarvet parketgulv
1
