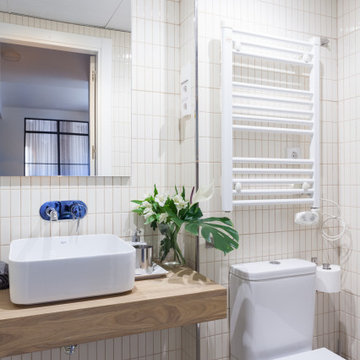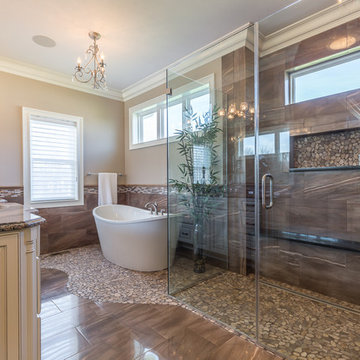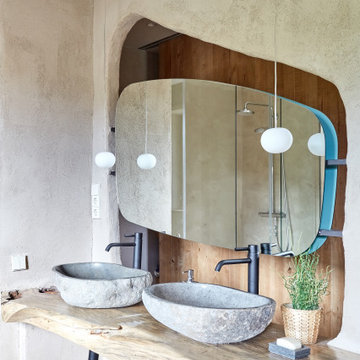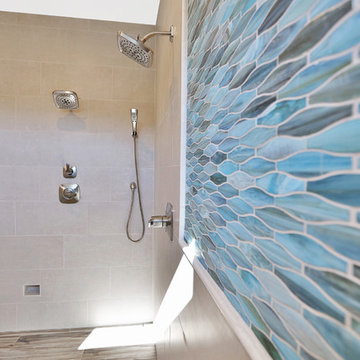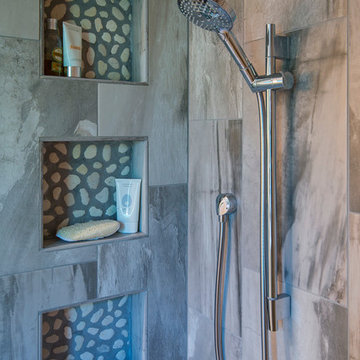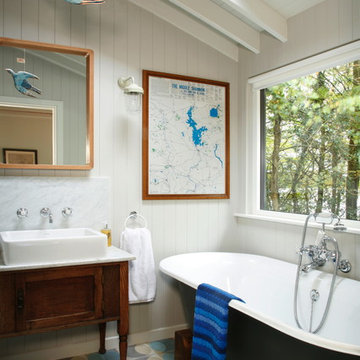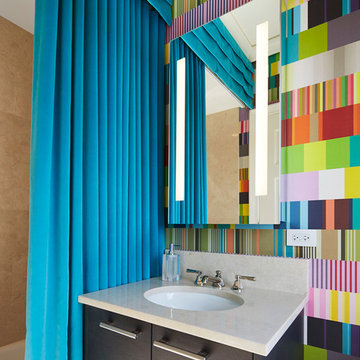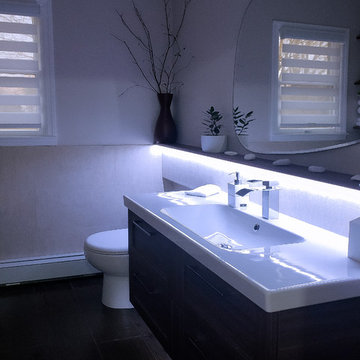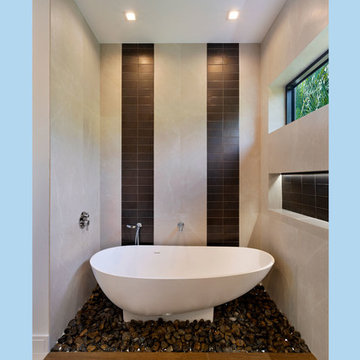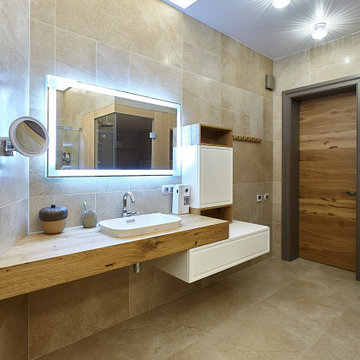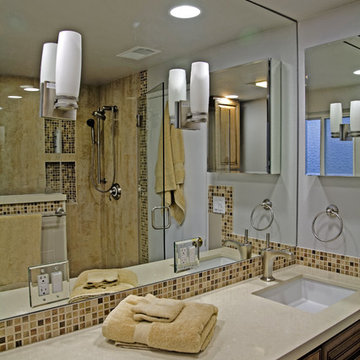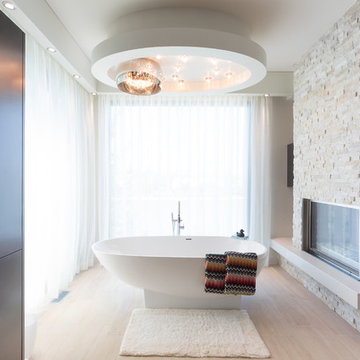754 Billeder af blåt badeværelse med beige fliser
Sorteret efter:
Budget
Sorter efter:Populær i dag
61 - 80 af 754 billeder
Item 1 ud af 3
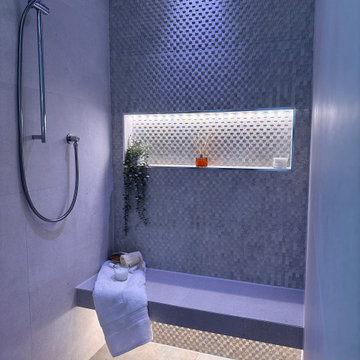
We where asked to reconfigure two existing bathrooms so as to convert what once was a small box room ensuite into a space more fitting for a Master Bathroom.
The brief was that the room must be elegant whilst giving the client a sanctuary to unwind after a long stressful day
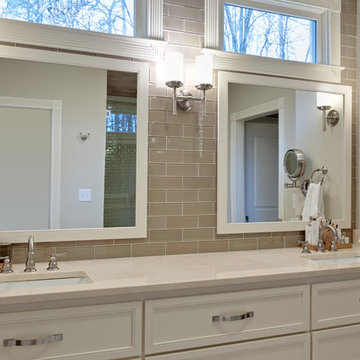
This mid-century home was given a complete overhaul, just love the way it turned out.
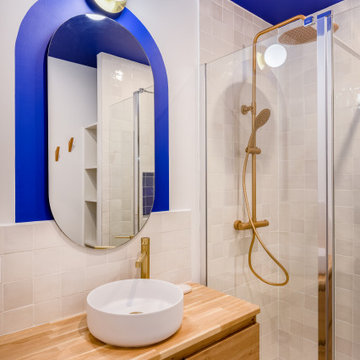
Cette salle d'eau allie à la perfection fonctionnalité et esthétisme. Avec son meuble vasque en bois naturel, elle apporte une touche de chaleur et d'authenticité à l'espace. La vasque blanche posée sur le meuble ajoute une note de pureté et de modernité, créant ainsi un contraste harmonieux. La robinetterie en laiton doré ajoute une touche de luxe et d'élégance à l'ensemble. Le miroir arrondi est un véritable point focal de la salle d'eau. Son design élégant et sa forme organique apportent une touche de douceur à l'espace.
Le bleu rappelle l'esprit de l'ensemble de l'appartement.
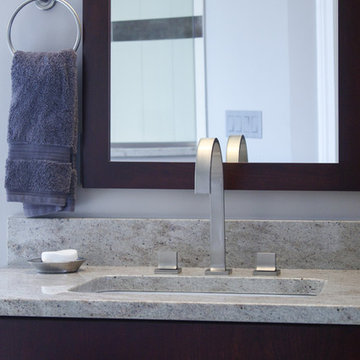
This contemporary master bath suite emulates my client’s style perfectly, which is a mix of warm New England tradition and interesting modern detail. Originally the bathroom was a small space with access to a mediocre closet, a small outdated shower stall, and large corner whirlpool tub.
The transformation of this bath began by removing everything pre-existing and starting a new layout from scratch. Ample amounts of storage were created by building a custom center wall cabinet for the deep red stained vanity separating his and hers sinks. The same privacy was created for the toilet, discretely placing it behind a half wall.
The major design focal points include a freestanding egg shaped tub with sleek Sigma brushed nickel controls and a custom shower. The tub is surrounded by large horizontal matte and polished tiles and basks in the glow from the large window above. A custom shower facing the tub features the same large tiles with the addition of a metallic copper and gray horizontal border. The tile is continued to the floating seat keeping the lines clean.
This bath is now spa quality, contemporary and sleek, and the perfect retreat for this happy couple!

Auch ein Heizkörper kann stilbildend sein. Dieser schicke Vola-Handtuchheizkörper sieht einfach gut aus.
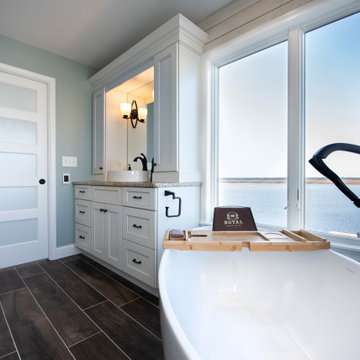
A coastal oasis in New Jersey. This project was for a house with no master bathroom. The couple thought how great it would be to have a master suite that encompassed a luxury bath, walk-in closet, laundry room, and breakfast bar area. We did it. Coastal themed master suite starting with a luxury bathroom adorned in shiplap and wood-plank tile floor. The vanity offers lots of storage with drawers and countertop cabinets. Freestanding bathtub overlooks the bay. The large walkin tile shower is beautiful. Separate toilet area offers privacy which is nice to have in a bedroom suite concept.
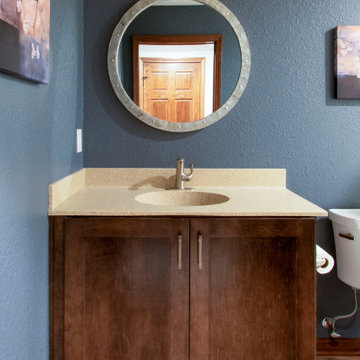
This Hartland, Wisconsin basement is a welcoming teen hangout area and family space. The design blends both rustic and transitional finishes to make the space feel cozy.
This space has it all – a bar, kitchenette, lounge area, full bathroom, game area and hidden mechanical/storage space. There is plenty of space for hosting parties and family movie nights.
Highlights of this Hartland basement remodel:
- We tied the space together with barnwood: an accent wall, beams and sliding door
- The staircase was opened at the bottom and is now a feature of the room
- Adjacent to the bar is a cozy lounge seating area for watching movies and relaxing
- The bar features dark stained cabinetry and creamy beige quartz counters
- Guests can sit at the bar or the counter overlooking the lounge area
- The full bathroom features a Kohler Choreograph shower surround
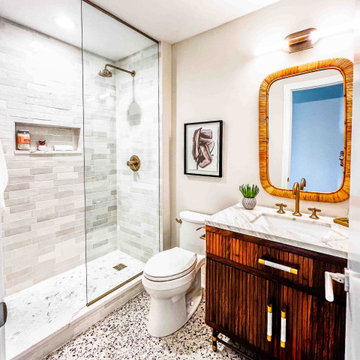
This amazing condo remodel features everything from new Benjamin Moore paint to new hardwood floors and most things in between. The kitchen and guest bathroom both received a whole new facelift. In the kitchen the light blue gray flat panel cabinets bring a pop of color that meshes perfectly with the white backsplash and countertops. Gold fixtures and hardware are sprinkled about for the best amount of sparkle. With a new textured vanity and new tiles the guest bathroom is a dream. Porcelain floor tiles and ceramic wall tiles line this bathroom in a beautiful monochromatic color. A new gray vanity with double under-mount sinks was added to the master bathroom as well. All coming together to make this condo look amazing.
754 Billeder af blåt badeværelse med beige fliser
4
