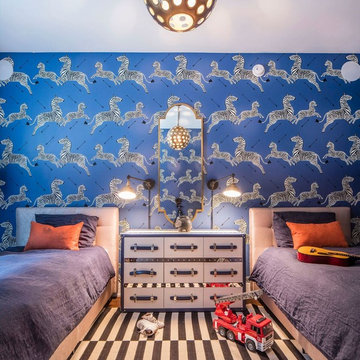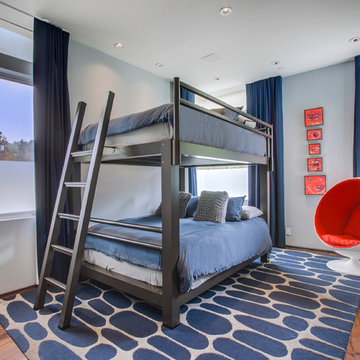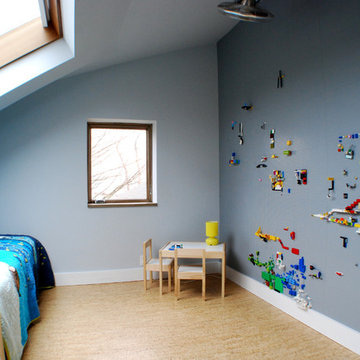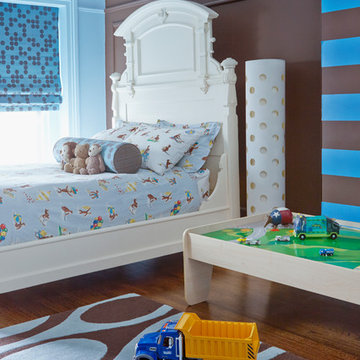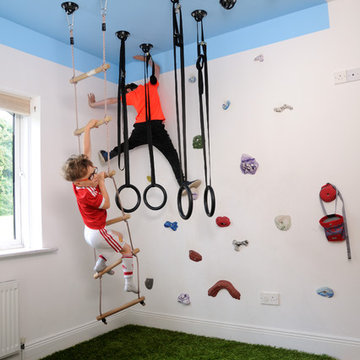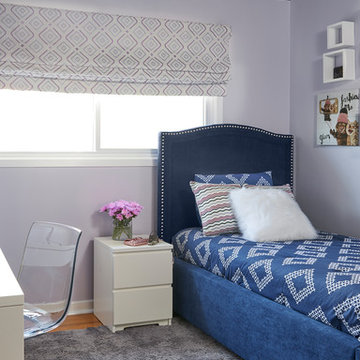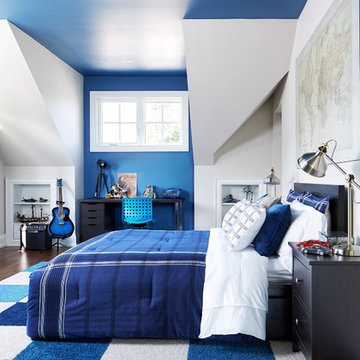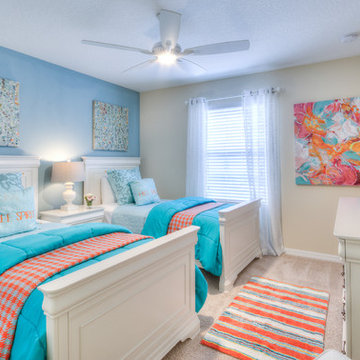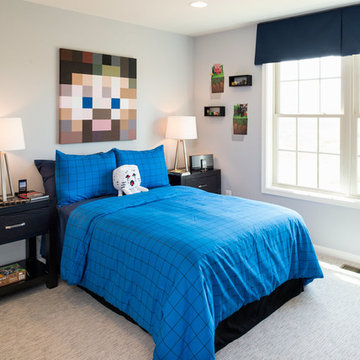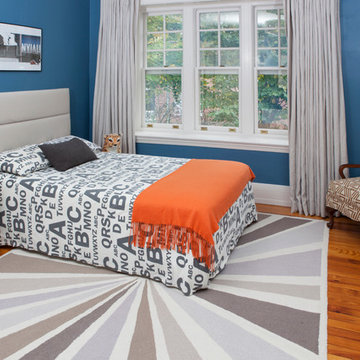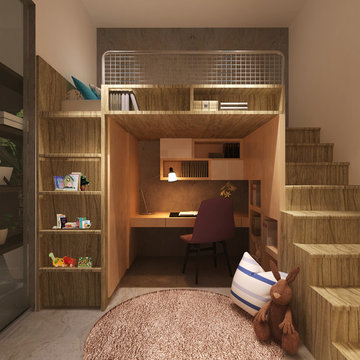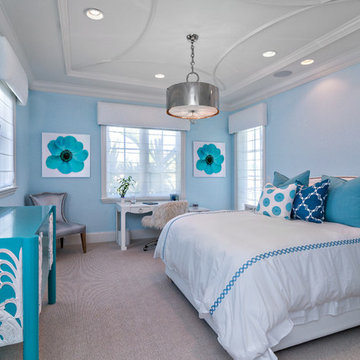822 Billeder af blåt børneværelse
Sorteret efter:
Budget
Sorter efter:Populær i dag
1 - 20 af 822 billeder
Item 1 ud af 3

The Solar System inspired toddler's room is filled with hand-painted and ceiling suspended planets, moons, asteroids, comets, and other exciting objects.

floral home decor, floral wallcovering, floral wallpaper, girls room, girly, mirrored nightstands, navy upholstered bed, navy dresser, orange accents, pink accents, teen room, trendy teen
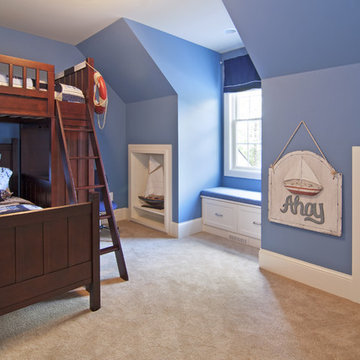
This Cape Cod inspired custom home includes 5,500 square feet of large open living space, 5 bedrooms, 5 bathrooms, working spaces for the adults and kids, a lower level guest suite, ample storage space, and unique custom craftsmanship and design elements characteristically fashioned into all Schrader homes. Detailed finishes including unique granite countertops, natural stone, cape code inspired tiles & 7 inch trim boards, splashes of color, and a mixture of Knotty Alder & Soft Maple cabinetry adorn this comfortable, family friendly home.
Some of the design elements in this home include a master suite with gas fireplace, master bath, large walk in closet, and balcony overlooking the pool. In addition, the upper level of the home features a secret passageway between kid’s bedrooms, upstairs washer & dryer, built in cabinetry, and a 700+ square foot bonus room above the garage.
Main level features include a large open kitchen with granite countertops with honed finishes, dining room with wainscoted walls, Butler's pantry, a “dog room” complete w/dog wash station, home office, and kids study room.
The large lower level includes a Mother-in-law suite with private bath, kitchen/wet bar, 400 Square foot masterfully finished home theatre with old time charm & built in couch, and a lower level garage exiting to the back yard with ample space for pool supplies and yard equipment.
This MN Greenpath Certified home includes a geothermal heating & cooling system, spray foam insulation, and in-floor radiant heat, all incorporated to significantly reduce utility costs. Additionally, reclaimed wood from trees removed from the lot, were used to produce the maple flooring throughout the home and to build the cherry breakfast nook table. Woodwork reclaimed by Wood From the Hood
Photos - Dean Reidel
Interior Designer - Miranda Brouwer
Staging - Stage by Design
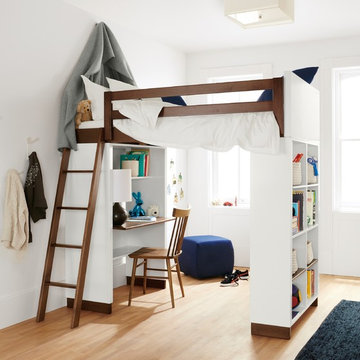
Made by a family-owned company in New York, the Moda loft brings modern, functional design to kids' furniture. It features a clever, space-efficient design with multiple desk and bookcase storage options. Crafted from solid maple and durable MDF, you can choose from wood finishes and an array of bright colors. Our Moda loft beds meet or exceed all U.S. government safety standards, as well as CPSC requirements and ASTM standards.
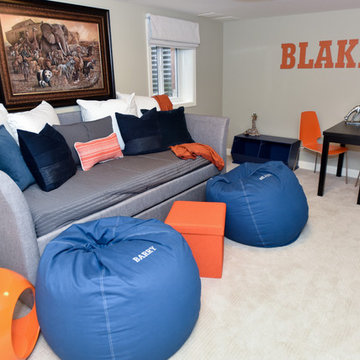
This playroom features flexible seating for gaming, watching TV or sleeping since the couch is a daybed with a trundle and the bean bag chairs are easy to move around the room. The custom slat wall and clear acrylic shelves creates a contemporary wall treatment for toys, books and fun accents without being intrusive to the space. The expandable table is perfect for building Legos or playing board games. Navy blue with a pop of orange is a fun color scheme that will will last as the kids grow up.
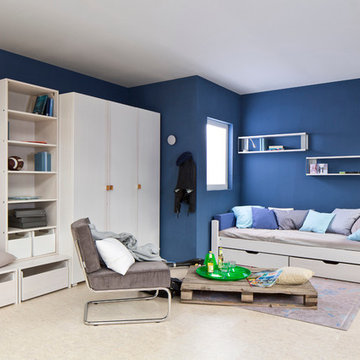
Ein trendiges Jugendzuimmer mit Bett und Stauraum, dazu ein Sessel mit einem Tisch aus einer Palette...
Foto: de Breuyn
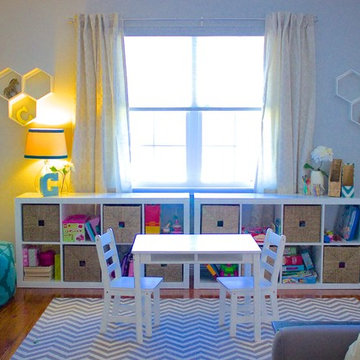
These North County clients were a young family that wanted multiple living spaces: an area for their daughter to play, a main TV area, custom built-ins for a desk, bar and display, as well as a formal dining room. They brought no furniture or decor with them to the new home, so everyone you see is brand new. Enjoy!

Custom built-in bunk beds: We utilized the length and unique shape of the room by building a double twin-over-full bunk wall. This picture is also before a grasscloth wallcovering was installed on the wall behind the bunks.
822 Billeder af blåt børneværelse
1
