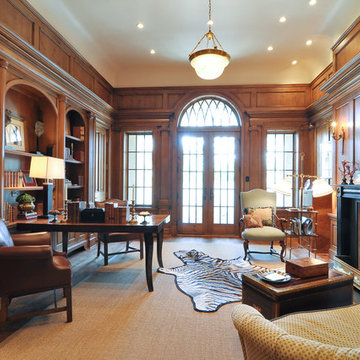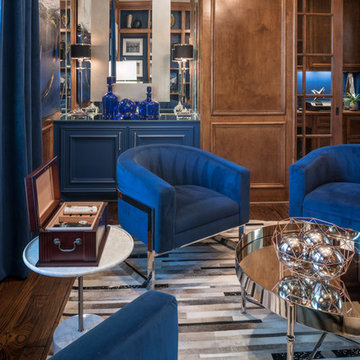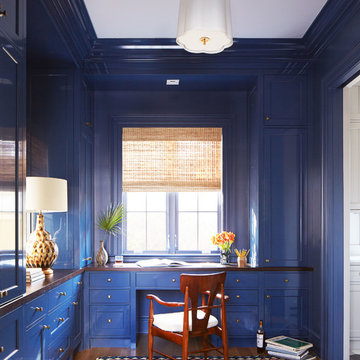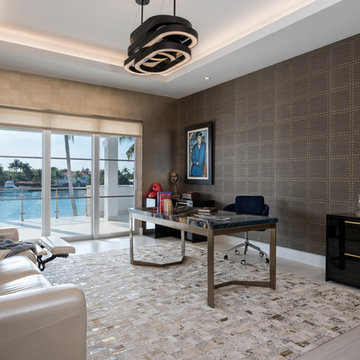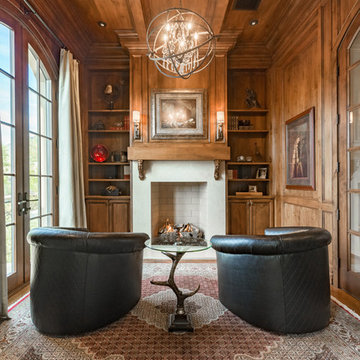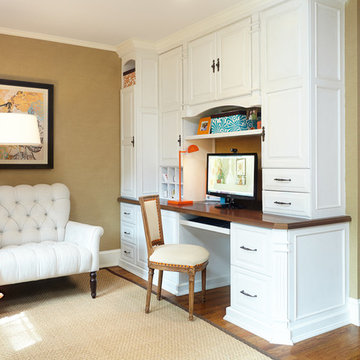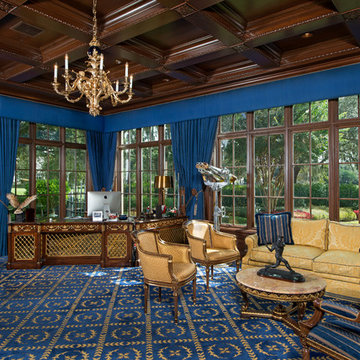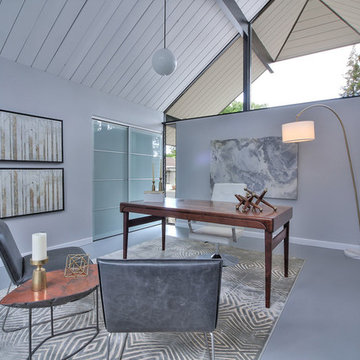45 Billeder af blåt hjemmekontor med brune vægge
Sorteret efter:
Budget
Sorter efter:Populær i dag
1 - 20 af 45 billeder
Item 1 ud af 3

Beautiful executive office with wood ceiling, stone fireplace, built-in cabinets and floating desk. Visionart TV in Fireplace. Cabinets are redwood burl and desk is Mahogany.
Project designed by Susie Hersker’s Scottsdale interior design firm Design Directives. Design Directives is active in Phoenix, Paradise Valley, Cave Creek, Carefree, Sedona, and beyond.
For more about Design Directives, click here: https://susanherskerasid.com/

This exclusive guest home features excellent and easy to use technology throughout. The idea and purpose of this guesthouse is to host multiple charity events, sporting event parties, and family gatherings. The roughly 90-acre site has impressive views and is a one of a kind property in Colorado.
The project features incredible sounding audio and 4k video distributed throughout (inside and outside). There is centralized lighting control both indoors and outdoors, an enterprise Wi-Fi network, HD surveillance, and a state of the art Crestron control system utilizing iPads and in-wall touch panels. Some of the special features of the facility is a powerful and sophisticated QSC Line Array audio system in the Great Hall, Sony and Crestron 4k Video throughout, a large outdoor audio system featuring in ground hidden subwoofers by Sonance surrounding the pool, and smart LED lighting inside the gorgeous infinity pool.
J Gramling Photos
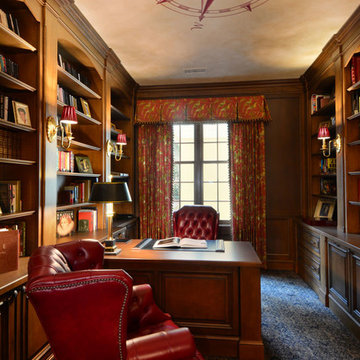
A gorgeous home office adorned in elegant woods and unique patterns and textiles. Red leathers look extremely posh while the blue and white patterned carpet nod to our client's British style. Other details that make this look complete are the patterned window treatments, carefully decorated built-in shelves, and of course, the compass mural on the ceiling.
Designed by Michelle Yorke Interiors who also serves Seattle as well as Seattle's Eastside suburbs from Mercer Island all the way through Cle Elum.
For more about Michelle Yorke, click here: https://michelleyorkedesign.com/
To learn more about this project, click here: https://michelleyorkedesign.com/grand-ridge/
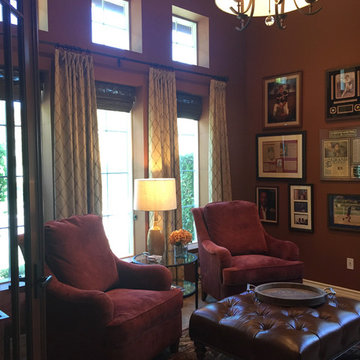
Small office can pack a lot of design impact. The client wanted a space to read and display baseball memorabilia, with a sophisticated flair.
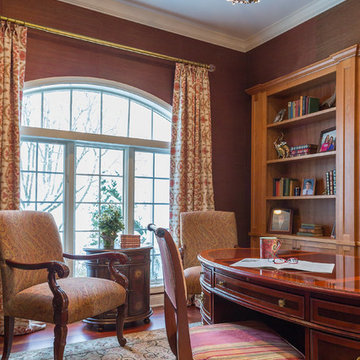
The lady of the house has a sophisticated and elegant study. Quite different from the kitchen counter piles of paper found in so many homes. The beautiful oval desk placed in the center of the room has file drawers and a book shelf on the front of the desk. There is easy access to the credenza behind the desk and a clear line of sight to the flat screen TV. Grass cloth wallpaper, sumptuous fabrics, hardwood floors, and a timeless oriental area rug come together to make this a comfortable and functional command central for a busy family.
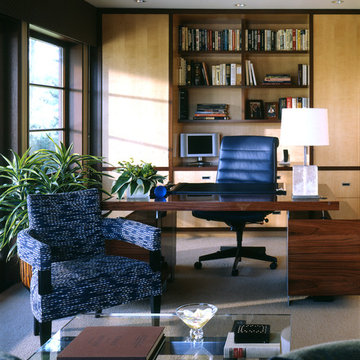
We gutted the existing home and added a new front entry, raised the ceiling for a new master suite, filled the back of the home with large panels of sliding doors and windows and designed the new pool, spa, terraces and entry motor court.
Dave Reilly: Project Architect
Tim Macdonald- Interior Decorator- Timothy Macdonald Interiors, NYC.
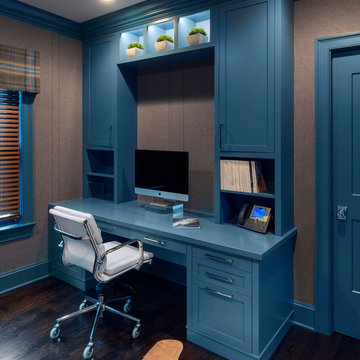
Felt wallpaper, custom built-in desk with hutch, cowhide area rug, reclining reading chair, custom window treatment, sound proof walls & doors, blue, plaid, brown, cream, white
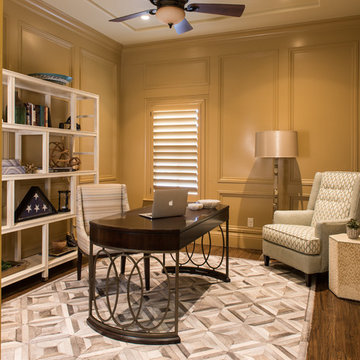
This warm home study was an empty room that the client requested we transform into a usable study complete with a desk and guest seating. They already had the wall paneling painted and loved the color so we used the hue to inspire our color palette. We added a soft light blue and cream to round out the design and utilized texture changes in order to create a more sophisticated space. We also added can lights to illuminate the otherwise dark room.
Michael Hunter Photography
45 Billeder af blåt hjemmekontor med brune vægge
1

