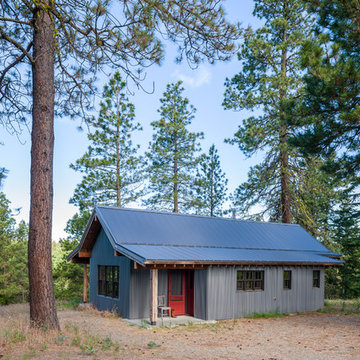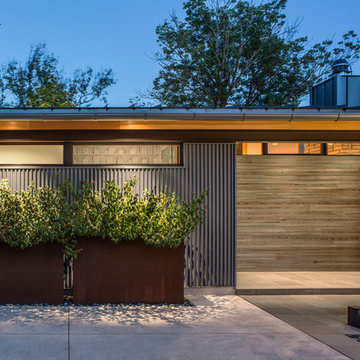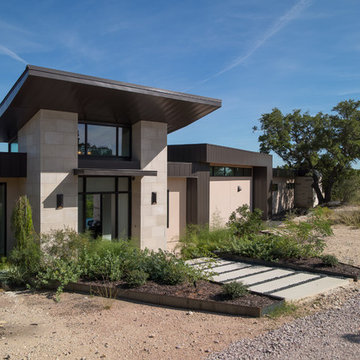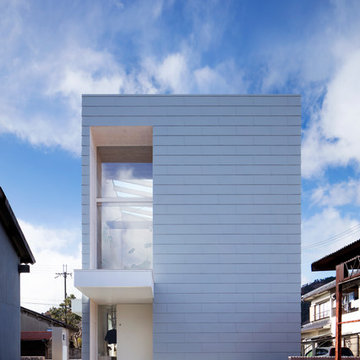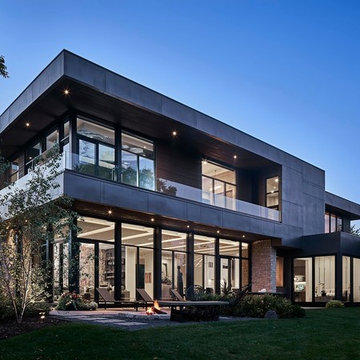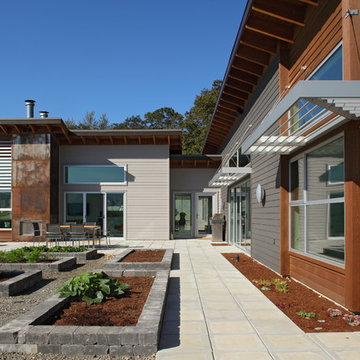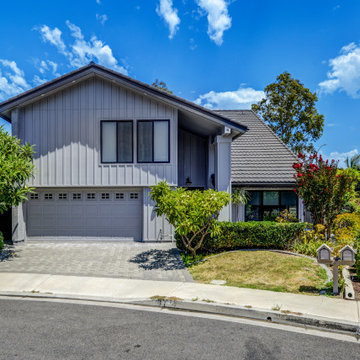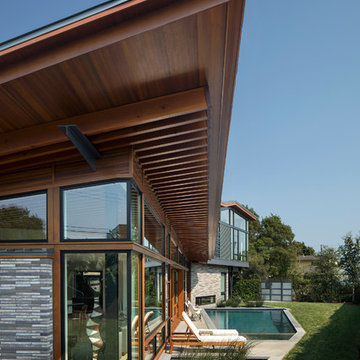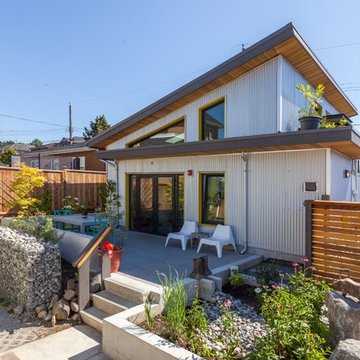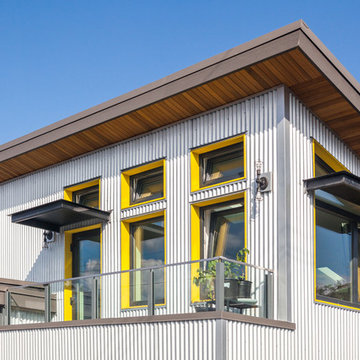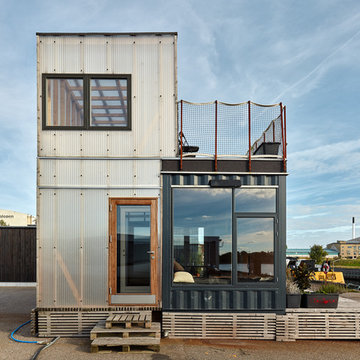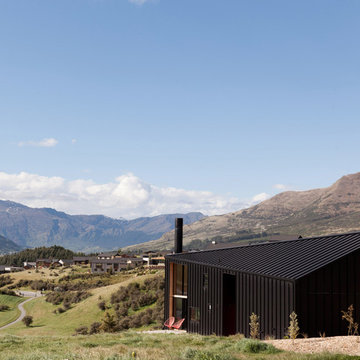3.351 Billeder af blåt hus med metalbeklædning
Sorteret efter:
Budget
Sorter efter:Populær i dag
1 - 20 af 3.351 billeder

Two Story Ultra Modern House style designed by OSCAR E FLORES DESIGN STUDIO

I built this on my property for my aging father who has some health issues. Handicap accessibility was a factor in design. His dream has always been to try retire to a cabin in the woods. This is what he got.
It is a 1 bedroom, 1 bath with a great room. It is 600 sqft of AC space. The footprint is 40' x 26' overall.
The site was the former home of our pig pen. I only had to take 1 tree to make this work and I planted 3 in its place. The axis is set from root ball to root ball. The rear center is aligned with mean sunset and is visible across a wetland.
The goal was to make the home feel like it was floating in the palms. The geometry had to simple and I didn't want it feeling heavy on the land so I cantilevered the structure beyond exposed foundation walls. My barn is nearby and it features old 1950's "S" corrugated metal panel walls. I used the same panel profile for my siding. I ran it vertical to match the barn, but also to balance the length of the structure and stretch the high point into the canopy, visually. The wood is all Southern Yellow Pine. This material came from clearing at the Babcock Ranch Development site. I ran it through the structure, end to end and horizontally, to create a seamless feel and to stretch the space. It worked. It feels MUCH bigger than it is.
I milled the material to specific sizes in specific areas to create precise alignments. Floor starters align with base. Wall tops adjoin ceiling starters to create the illusion of a seamless board. All light fixtures, HVAC supports, cabinets, switches, outlets, are set specifically to wood joints. The front and rear porch wood has three different milling profiles so the hypotenuse on the ceilings, align with the walls, and yield an aligned deck board below. Yes, I over did it. It is spectacular in its detailing. That's the benefit of small spaces.
Concrete counters and IKEA cabinets round out the conversation.
For those who cannot live tiny, I offer the Tiny-ish House.
Photos by Ryan Gamma
Staging by iStage Homes
Design Assistance Jimmy Thornton

Located near Seattle’s Burke Gilman bike trail, this project is a design for a new house for an active Seattle couple. The design takes advantage of the width of a double lot and views of the lake, city and mountains toward the southwest. Primary living and sleeping areas are located on the ground floor, allowing for the owners to stay in the house as their mobility decreases. The upper level is loft like, and has space for guests and an office.
The building form is high and open at the front, and steps down toward the back, making the backyard quiet, private space. An angular roof form specifically responds to the interior space, while subtly referencing the conventional gable forms of neighboring houses.
A design collaboration with Stettler Design
Photo by Dale Christopher Lang
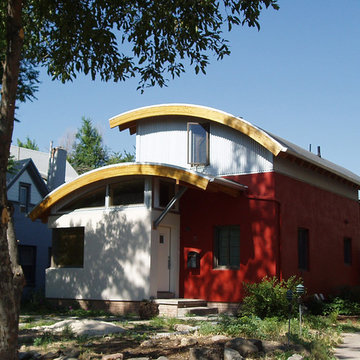
Doerr Architecture's design of this green modern Denver, Colorado house was inspired by the curved forms of the client's ceramics. With its dynamic vaults made with arched beams, this contemporary residential design expresses an unfolding, or emergence. With its extensive and properly shaded southern windows and thermal mass created by existing masonry encased in excellent insulation, the Finch House passive solar addition and remodel won the Denver Mayor's Design Award.
This residential design is featured in architect Thomas Doerr's book “Passive Solar Simplified: Easily design a truly green home for Colorado and the West”. See how to save over 80% of your home’s energy without complicated formulas or extraneous information. Learn more at
http://PassiveSolarSimplified.com

The home is split into two upper volumes suspended over a stone base, breaking down the mass and bulk of the building, to respect the scale of the neighborhood. The stone visually anchors the project to the ground, while the metal cladding provides a durable and low-maintenance material while maintaining a contemporary look. Stained cedar clads the inside of the volume, providing warmth and richness to the material palette, and creates a welcoming lantern-like effect at the entry during the evenings.
3.351 Billeder af blåt hus med metalbeklædning
1
