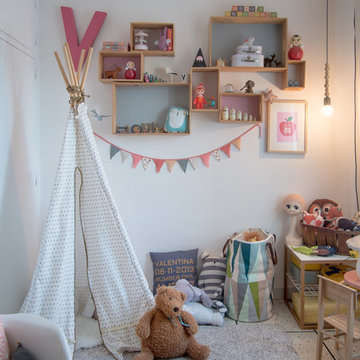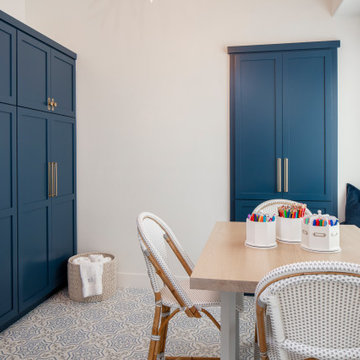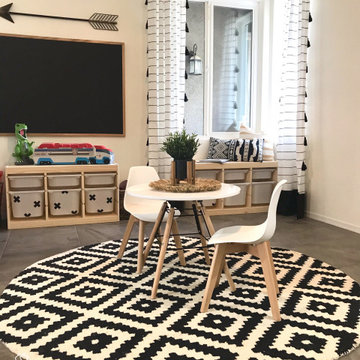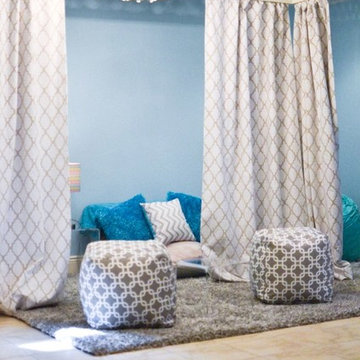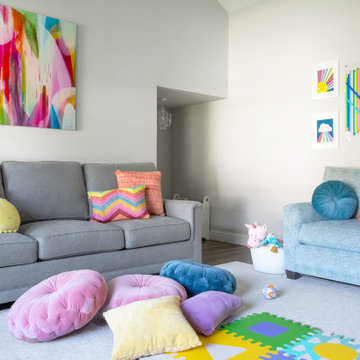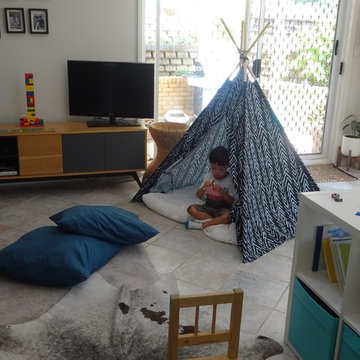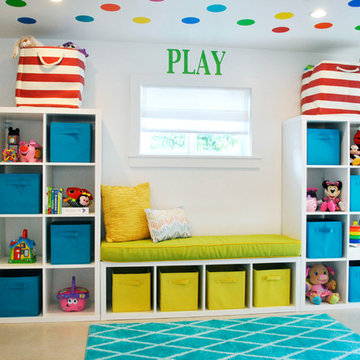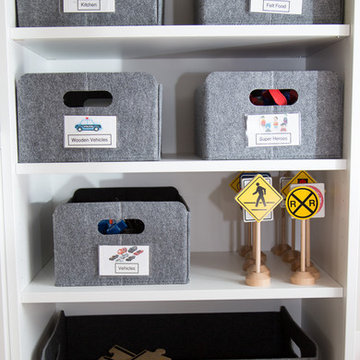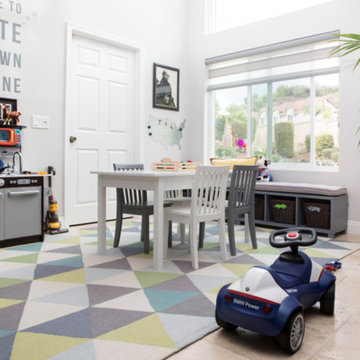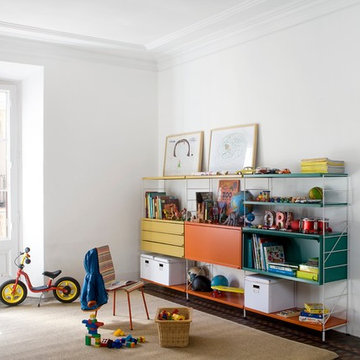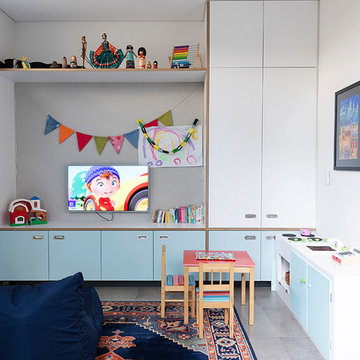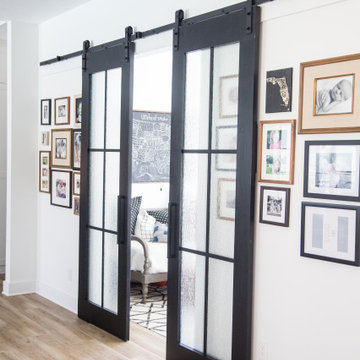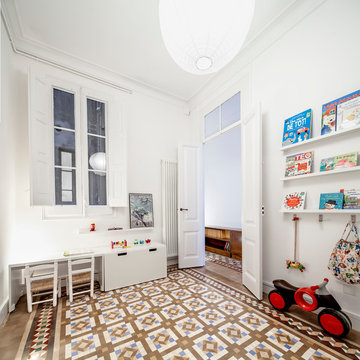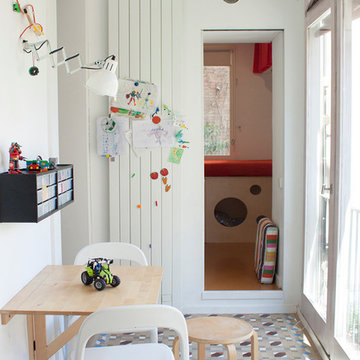128 Billeder af børneværelse med legetøj og gulv af keramiske fliser
Sorteret efter:
Budget
Sorter efter:Populær i dag
1 - 20 af 128 billeder

Les propriétaires ont hérité de cette maison de campagne datant de l'époque de leurs grands parents et inhabitée depuis de nombreuses années. Outre la dimension affective du lieu, il était difficile pour eux de se projeter à y vivre puisqu'ils n'avaient aucune idée des modifications à réaliser pour améliorer les espaces et s'approprier cette maison. La conception s'est faite en douceur et à été très progressive sur de longs mois afin que chacun se projette dans son nouveau chez soi. Je me suis sentie très investie dans cette mission et j'ai beaucoup aimé réfléchir à l'harmonie globale entre les différentes pièces et fonctions puisqu'ils avaient à coeur que leur maison soit aussi idéale pour leurs deux enfants.
Caractéristiques de la décoration : inspirations slow life dans le salon et la salle de bain. Décor végétal et fresques personnalisées à l'aide de papier peint panoramiques les dominotiers et photowall. Tapisseries illustrées uniques.
A partir de matériaux sobres au sol (carrelage gris clair effet béton ciré et parquet massif en bois doré) l'enjeu à été d'apporter un univers à chaque pièce à l'aide de couleurs ou de revêtement muraux plus marqués : Vert / Verte / Tons pierre / Parement / Bois / Jaune / Terracotta / Bleu / Turquoise / Gris / Noir ... Il y a en a pour tout les gouts dans cette maison !
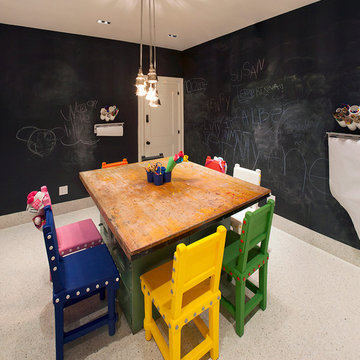
Interiors by Morris & Woodhouse Interiors LLC, Architecture by ARCHONSTRUCT LLC
© Robert Granoff
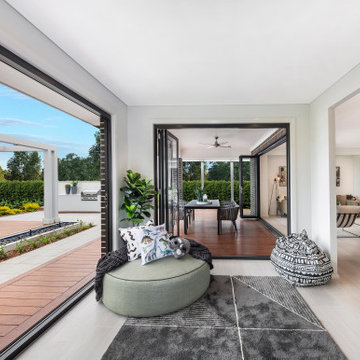
The Botanica is an inspiring example of contemporary industrial styling. A cool grey, black and white colour palette, with accents of metals and raw materials, which translate to an effortlessly chic home.
See the floor plan here https://www.mcdonaldjoneshomes.com.au/home-design/botanica
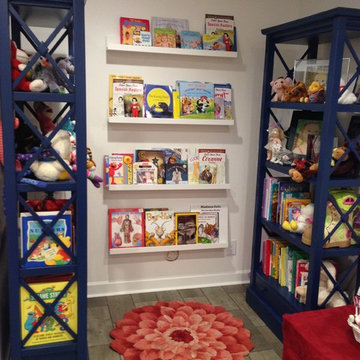
A closet was removed to allow for open and accessible storage of books and toys. The space created a nice reading nook for the client's granddaughter.
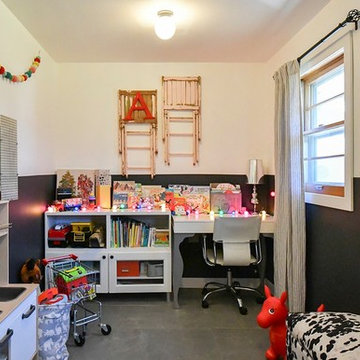
Vintage and modern decor are pulled together in a fun and comfortable playroom. Photo credit: Glen Stubbe
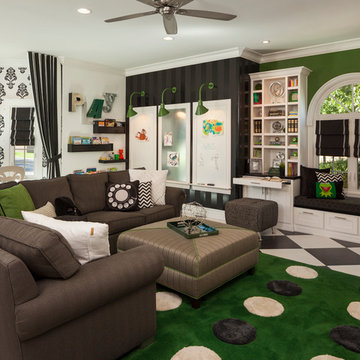
A parent-freindly playroom means that this room can act as a gathering place for the entire family!!! A comfy custom sectional with a custom ottoman to put your feet up on, a large screen TV wall for adults and kids alike! The built-in bookcases have pull out desktops hidden away with patterned ottomans as desk chairs or can double as a footrest while lounging with a good book on the window seat. Two whiteboards and a magnetic board to display the very best art projects, handwriting and math problems. Each lit with the kelly green wall pandants. A multishelf gutter style bookcase wall under the vintage letters that say it all "PLAY!" Kid books on the bottom shelves with mom's parenting magazines on the top shelf. Custom drapes frame in the bay window and help seperate the bold damask wallpaper from the rest of the space. The bay is complete with two art tables, four chairs and a roll of white paper where the creativity can start. Checkerboard ceramic tile floor in 24" x 24" tiles set the tone for the pattern-filled playroom. The custom rug with bold raised polka dots adds comfort for little ones who want to lay on the ground and add a dramatic twist to the entire room. Two wallpapers, 3 paint colors, one unique floor, a custom patterened area rug, and over 12 patterened fabrics used in just this room!
Who says you can't have fun with patterns?
Interior Designer: Alisha Newman
Photo Credit: Joshua Caldwell
128 Billeder af børneværelse med legetøj og gulv af keramiske fliser
1
