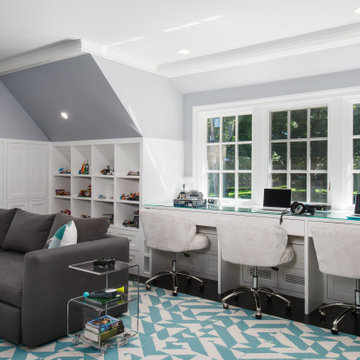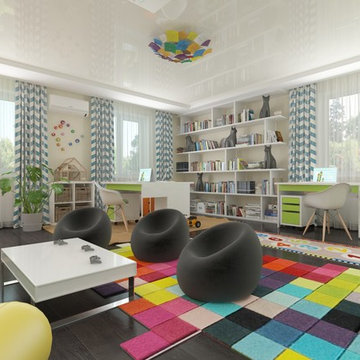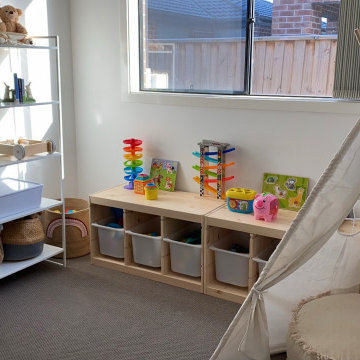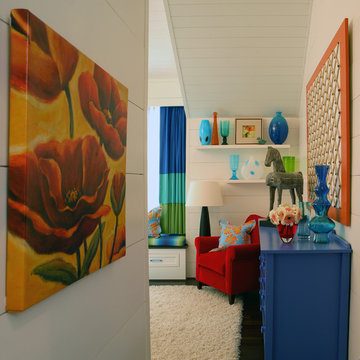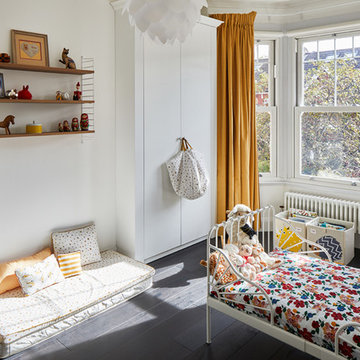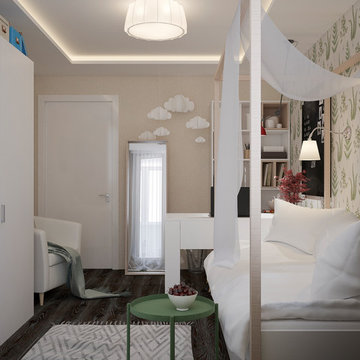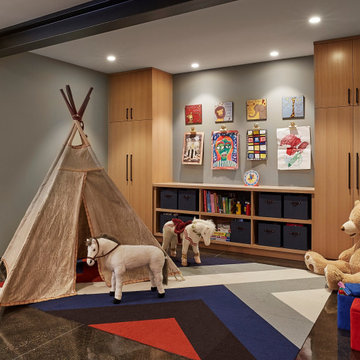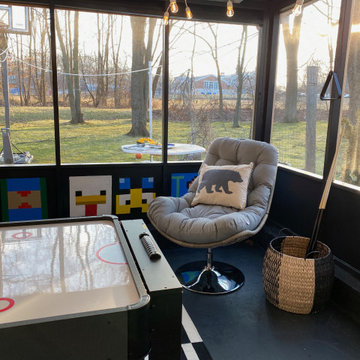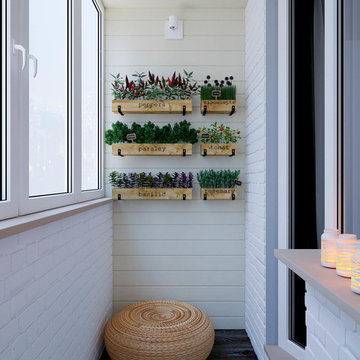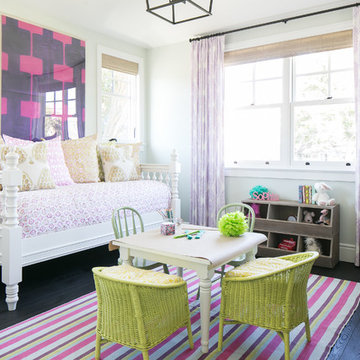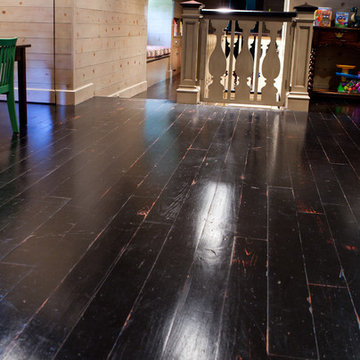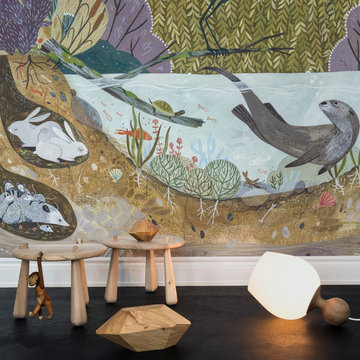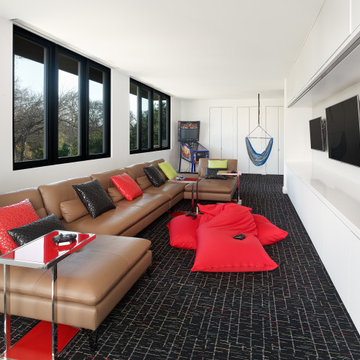58 Billeder af børneværelse med legetøj og sort gulv
Sorteret efter:
Budget
Sorter efter:Populær i dag
1 - 20 af 58 billeder
Item 1 ud af 3
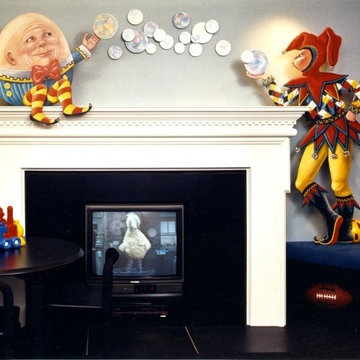
dental moulding around fireplace was the inspiration for the castle themed family room,
TV in fireplace easily removable, featured in hard covered book "Nursery Design"
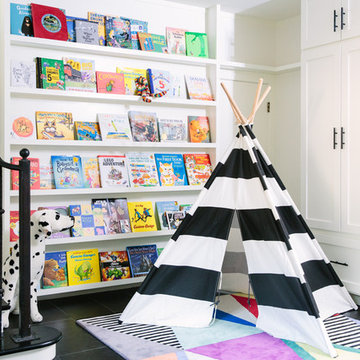
Incorporating a black and white tent with colorful books makes for a fun spot to sit and read.
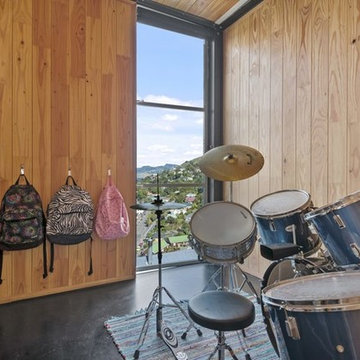
This new build project was always going to be a challenge with the steep hill site and difficult access. However the results are superb - this unique property is 100% custom designed and situated to capture the sun and unobstructed harbour views, this home is a testament to exceptional design and a love of Lyttelton. This home featured in the coffee table book 'Rebuilt' and Your Home and Garden.
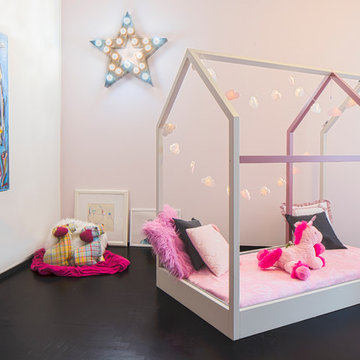
Baby’s bedroom should be a relaxing place. I designed this space with neutrals and soft, soothing shades like light pink and warmer white.The purest of the Farrow & Ball pinks, it has a delicate feel but rarely looks overwhelmingly sugary.
I based my idea of this room in line with Montessori Method: a child should have freedom of movement, and should be able to move independently around his/her room. For this reason, I choose to draw with ALatere, my furniture design studio, a floor bed, so here we have MYHOMY.
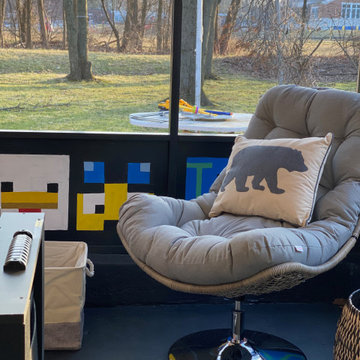
Newly built screen porch, all new screens, repaired floors, and custom painted minecraft character panels.
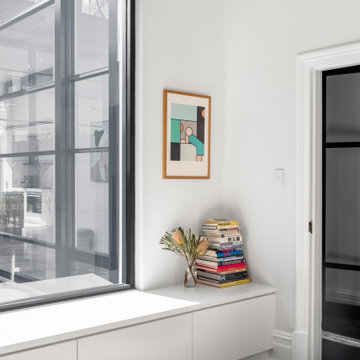
A flexible space for a playroom or future extra living room with views to the courtyard and beyond. Visible from the open living area.
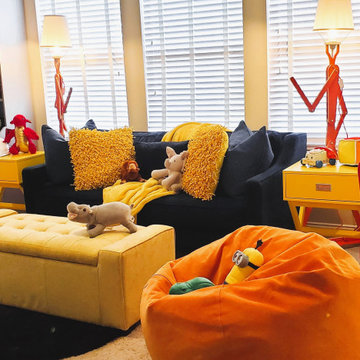
This room was for two adorable little boys, the clients wanted something fun and colorful, with lots of storage. The clients already had a blue sofa that they liked, so we found some fun orange floor lamps, with lemon yellow side tables to go with it. For storage we hacked some IKEA cabinets to build an entertainment center for their TV, with lots of storage below and shelves above for easy access to all of their toys. We used the same cabinets on the back wall for even more storage. Additionally, they have storage in the yellow ottoman. The orange bean bags were also a big hit with the boys, we have been told that they loved it and spend lots of time playing in their new playroom.
58 Billeder af børneværelse med legetøj og sort gulv
1
