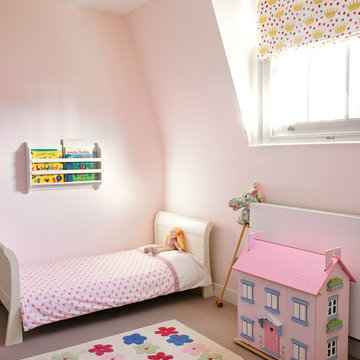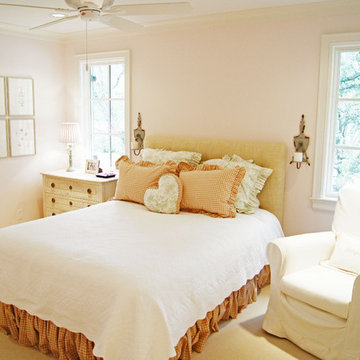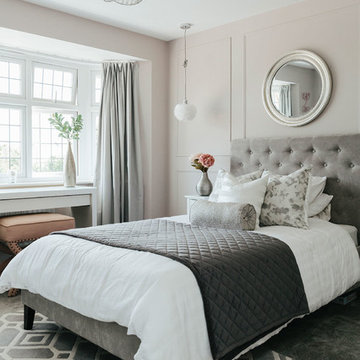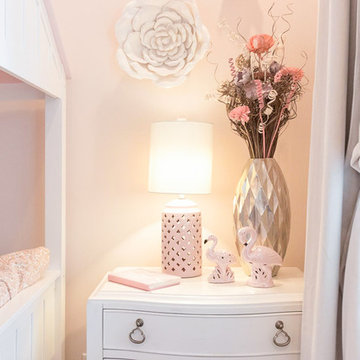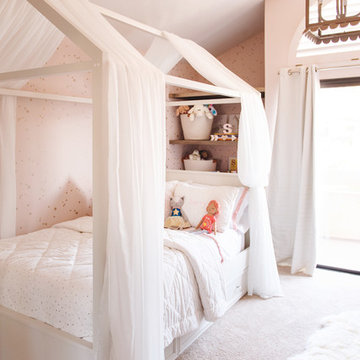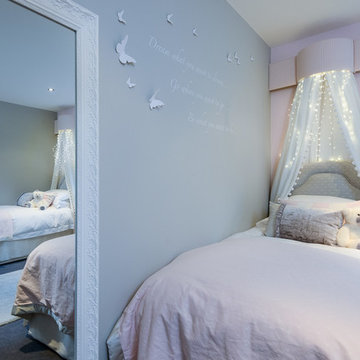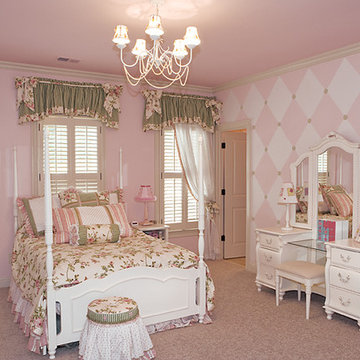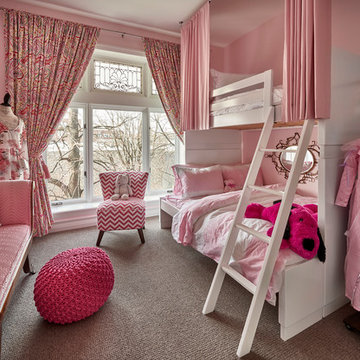1.197 Billeder af børneværelse med lyserøde vægge og gulvtæppe
Sorteret efter:
Budget
Sorter efter:Populær i dag
61 - 80 af 1.197 billeder
Item 1 ud af 3
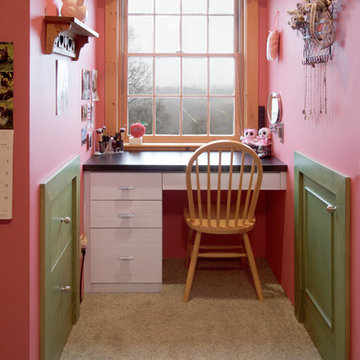
A little personal space is important as kids are learning to balance academics and a daily routine. A study desk that masquerades as a make-up vanity gives her a quiet place to write an essay and adequate space to store her get-ready essentials.
Kara Lashuay
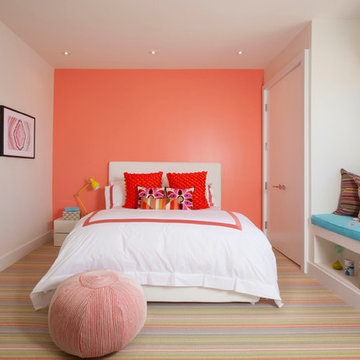
Miami Interior Designers - Residential Interior Design Project in Fort Lauderdale, FL. A classic Mediterranean home turns Contemporary by DKOR Interiors.
Photo: Alexia Fodere
Interior Design by Miami and Ft. Lauderdale Interior Designers, DKOR Interiors.
www.dkorinteriors.com
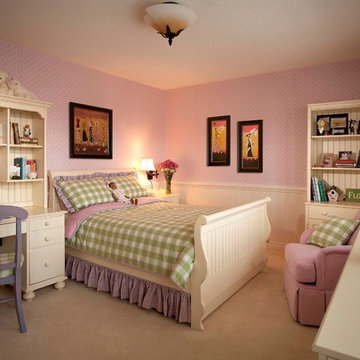
Girl's Bedroom Makeover. After moving big brother to the basement, our little princess got the big-girl bedroom of her dreams. We incorporated her favourite colours of lilac and lime green.
Jeanne Grier/Stylish Fireplaces & Interiors
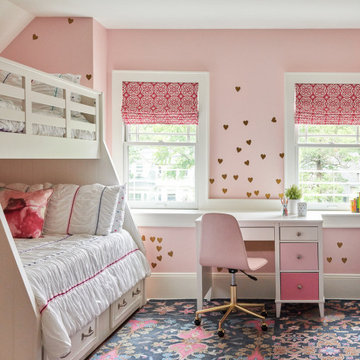
Playful and relaxed, honoring classical Victorian elements with contemporary living for a modern young family.
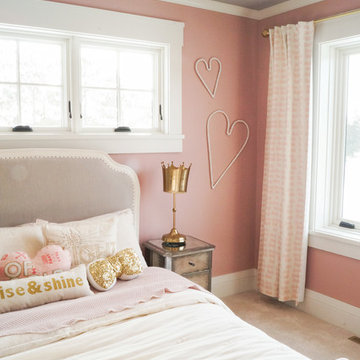
This lovely transitional home in Minnesota's lake country pairs industrial elements with softer formal touches. It uses an eclectic mix of materials and design elements to create a beautiful yet comfortable family home.
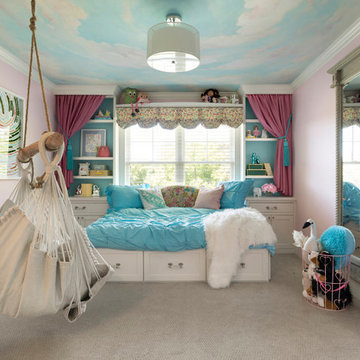
A growing young family with two daughters, this couple hired Brandi to complete their home’s interior decor. She loved working with these fantastic clients – they eagerly embraced a playful use of color and bold design choices! Finished in a colorful traditional style, this home is full of timeless architecture mixed with modern details. From a navy and bright orange office to a green floral dining room, each room on the main floor makes a unique statement but flows together through similar artwork and rugs. Upstairs, the master bedroom is a serene sanctuary. Brandi added wood beams, handmade wall coverings, and an extra custom-built closet. The two girls’ bedrooms are all about fun trends, personalized touches, and plenty of storage for their many prized possessions.
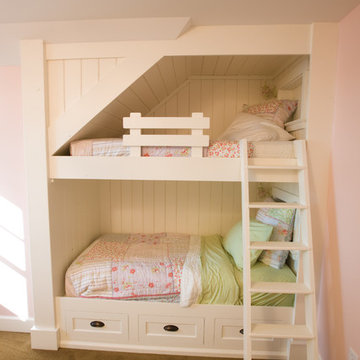
Although rustic from the outside, the interior boasts a light and airy craftsman vibe. An open, gourmet kitchen, with a large center island is great for entertaining. Many custom details throughout, including cabinets corbels and built in bunk beds.

A little girls room with a pale pink ceiling and pale gray wainscoat
This fast pace second level addition in Lakeview has received a lot of attention in this quite neighborhood by neighbors and house visitors. Ana Borden designed the second level addition on this previous one story residence and drew from her experience completing complicated multi-million dollar institutional projects. The overall project, including designing the second level addition included tieing into the existing conditions in order to preserve the remaining exterior lot for a new pool. The Architect constructed a three dimensional model in Revit to convey to the Clients the design intent while adhering to all required building codes. The challenge also included providing roof slopes within the allowable existing chimney distances, stair clearances, desired room sizes and working with the structural engineer to design connections and structural member sizes to fit the constraints listed above. Also, extensive coordination was required for the second addition, including supports designed by the structural engineer in conjunction with the existing pre and post tensioned slab. The Architect’s intent was also to create a seamless addition that appears to have been part of the existing residence while not impacting the remaining lot. Overall, the final construction fulfilled the Client’s goals of adding a bedroom and bathroom as well as additional storage space within their time frame and, of course, budget.
Smart Media
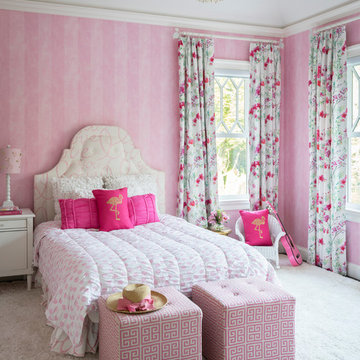
Grandiose tray ceilings exaggerate the size of this well-lit child's bedroom.
James Merrell
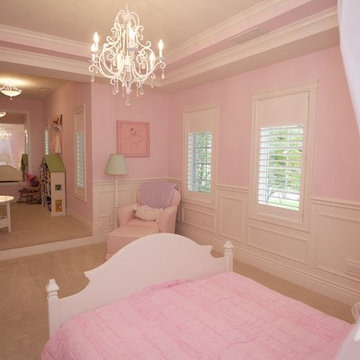
Can you say little girl's dream come true?! The prettiest pink room with so many incredible details. White wainscoting complimented by a tray ceiling with white trim. Awesome play room area and finished with a gorgeous chandelier.
Architect: Meyer Design
Builder: Lakewest Custom Homes
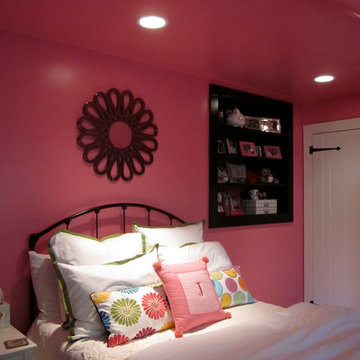
Gloss hot pink faux painted walls for a young teen in Short Hills ,NJ by the decorative painters from AH & Co. of Montclair, NJ.
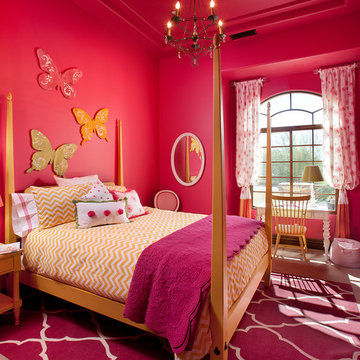
Girl's bedroom inspired by Ethan Allen Fresh Colors collection. PInk and Yellow kid's bedroom
1.197 Billeder af børneværelse med lyserøde vægge og gulvtæppe
4
