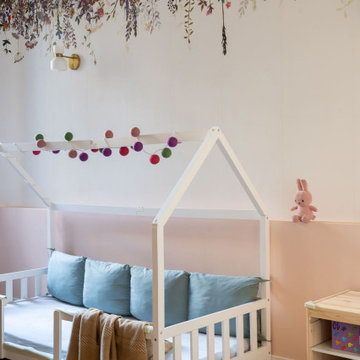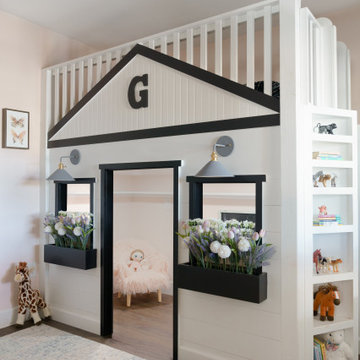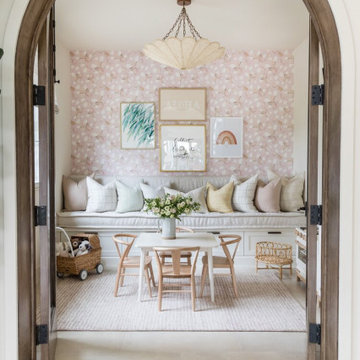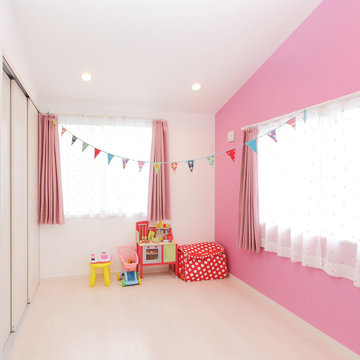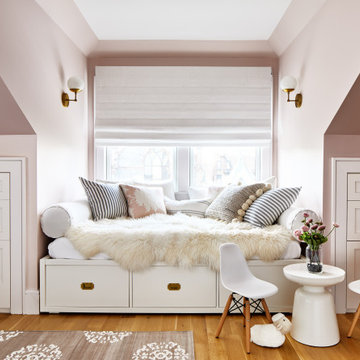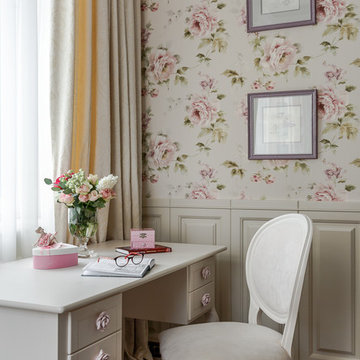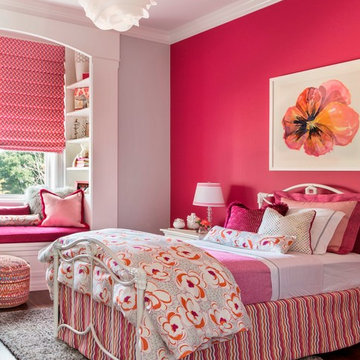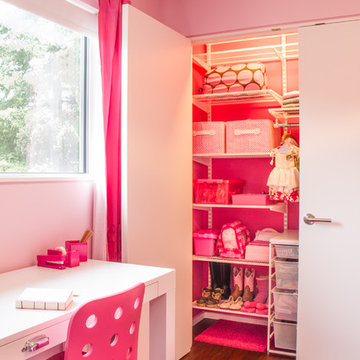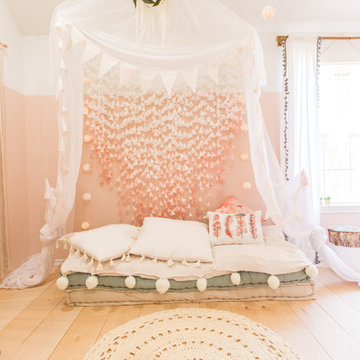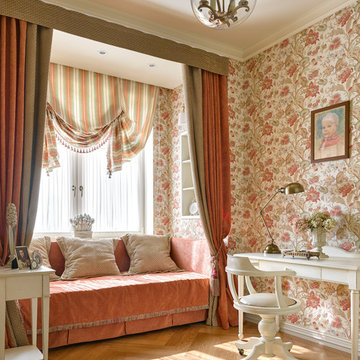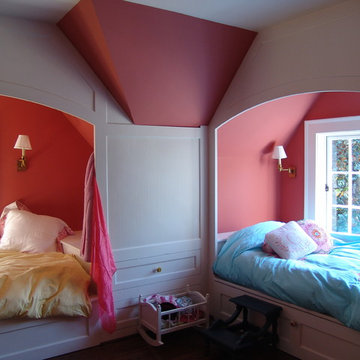4.152 Billeder af børneværelse med lyserøde vægge
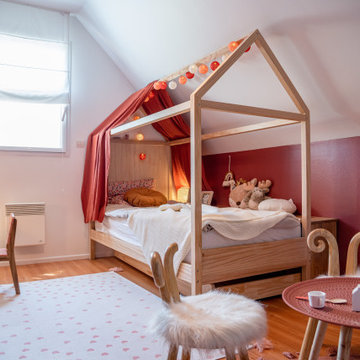
Chambre petite fille Terracotta, thème Animaux
Je me suis replongée enfance tout le long de ce dossier
J'ai, en premier lieu, créé la planche de style
Ici, j'avais carte blanche pour la décoration et l'aménagement de cette chambre de petite fille.
Jeanne Pezeril, Décoratrice d'intérieur UFDI à Montauban, Toulouse, Haute-GaronneJeanne Pezeril, Décoratrice d'intérieur UFDI à Montauban, Toulouse, Haute-Garonne
Suspension créée sur mesure Silly & Billy, pour JLDECORR
La pièce complète a été repensée en colorimétrie et a donc été repeint dans un blanc chaud et un beau terracotta, et la totalité de mes recherches ont été inspirées par cette couleur chaude, comme par exemple cette magnifique suspension créée à la demande par une créatrice française Silly & Billy
Le lit cabane permettra à Mathilde de se sentir comme dans un château de princesse et se raconter de jolies histoires
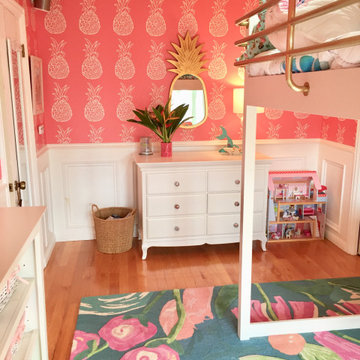
Pineapple Paradise! The pineapple wallpaper is the show stopper in this Hula room designed for a lovely little girl named Phoebe. Our goals were to make a cozy, inviting bedroom that would also be functional and make the most of the small space. The bunk bed with desk below helped create floor space for play and room for art and school. Hula girl bed sheets, tropical print bedding, pineapple wallpaper, and the extra soft floral rug add pops of fun color and cozy throughout. We love features like the palm tree lamp and pineapple mirror. We carried the theme out to the balcony with a fun seating area.
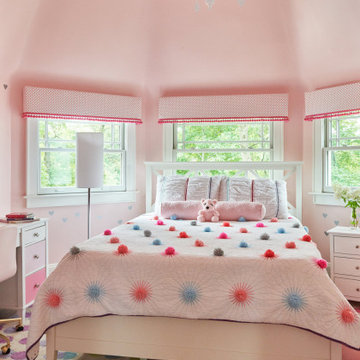
Playful and relaxed, honoring classical Victorian elements with contemporary living for a modern young family.
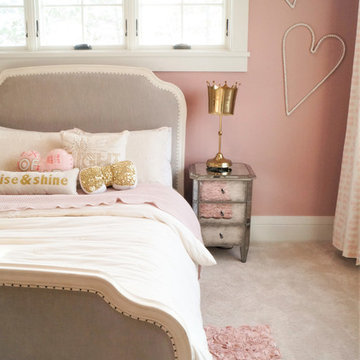
This lovely transitional home in Minnesota's lake country pairs industrial elements with softer formal touches. It uses an eclectic mix of materials and design elements to create a beautiful yet comfortable family home.
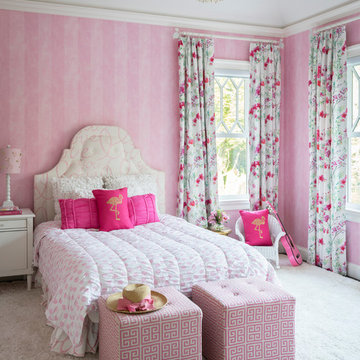
Grandiose tray ceilings exaggerate the size of this well-lit child's bedroom.
James Merrell
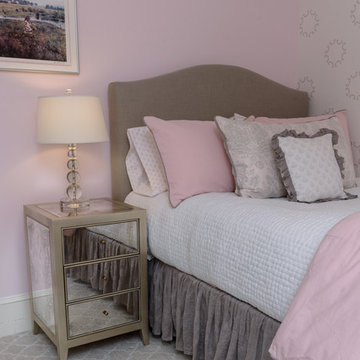
The homeowners had recently gone through a large renovation where they added onto the existing house and upgraded all the finishes when we were hired to design two of their childrens' bedrooms. We went on create the entire dining room and living room designs. We sourced furniture and accessories for the foyer and put the finishing touches on many other rooms throughout the house. In this project, we were lucky to have clients with great taste and an exciting design aesthetic. Interior Design by Rachael Liberman and Photos by Arclight Images
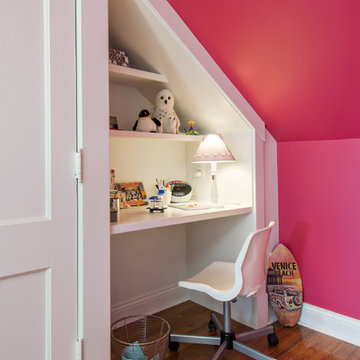
A desk and built-in shelves were carved out of what was a previously non-accessible end of a closet.
Photography by Andrew Hyslop.
Architecture and Construction by Rock Paper Hammer.
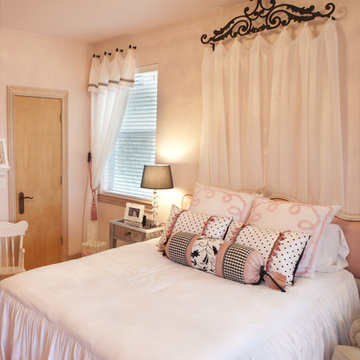
For this little girl's room we put together a pink, black, and white design, complete with a pink zebra print rug! The drapery crown hardware provides an elegant yet edgy backdrop for the headboard, and we love the bolster pillow!
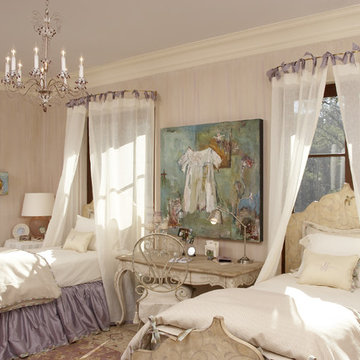
This space was very large for a 2nd floor bedroom and had an attached full bath. It was wonderful to see all my ideas pulled together through the use of art, paint, texture, fabrics, to the rug and furniture. Each piece was integral in completing the overall look and feel of the space.
Photo Credit: Burt Welleford Photography
4.152 Billeder af børneværelse med lyserøde vægge
7
