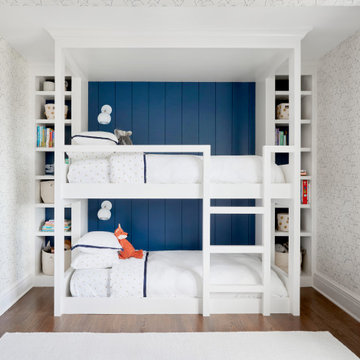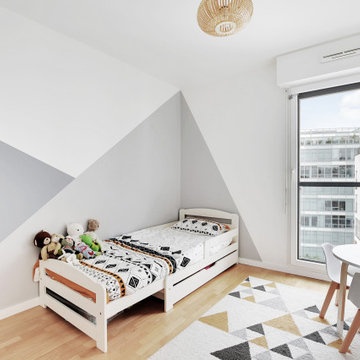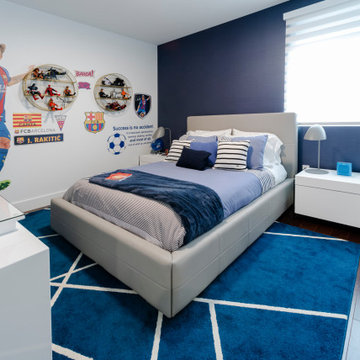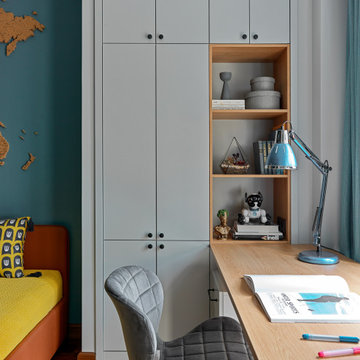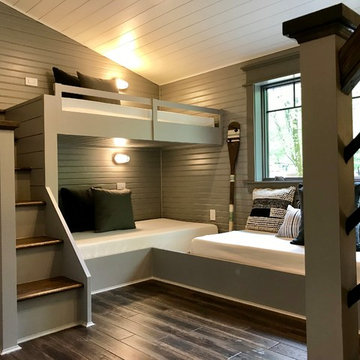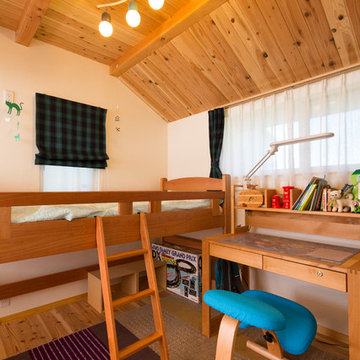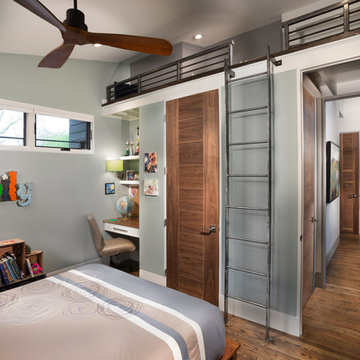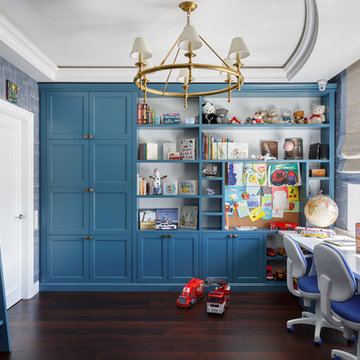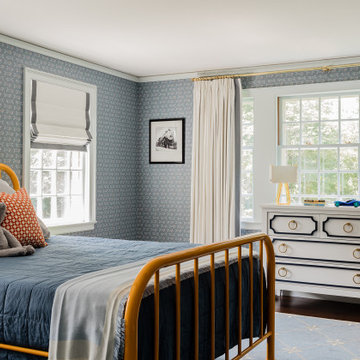2.366 Billeder af børneværelse til drenge med brunt gulv
Sorteret efter:
Budget
Sorter efter:Populær i dag
1 - 20 af 2.366 billeder
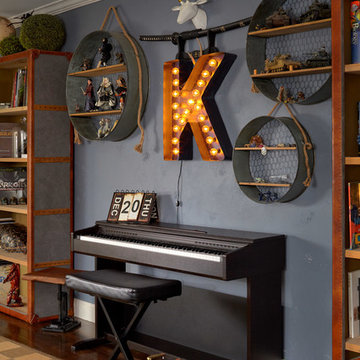
Agnieszka Jakubowicz Photography
Ispirato Interior Design and Staging

The Parkgate was designed from the inside out to give homage to the past. It has a welcoming wraparound front porch and, much like its ancestors, a surprising grandeur from floor to floor. The stair opens to a spectacular window with flanking bookcases, making the family space as special as the public areas of the home. The formal living room is separated from the family space, yet reconnected with a unique screened porch ideal for entertaining. The large kitchen, with its built-in curved booth and large dining area to the front of the home, is also ideal for entertaining. The back hall entry is perfect for a large family, with big closets, locker areas, laundry home management room, bath and back stair. The home has a large master suite and two children's rooms on the second floor, with an uncommon third floor boasting two more wonderful bedrooms. The lower level is every family’s dream, boasting a large game room, guest suite, family room and gymnasium with 14-foot ceiling. The main stair is split to give further separation between formal and informal living. The kitchen dining area flanks the foyer, giving it a more traditional feel. Upon entering the home, visitors can see the welcoming kitchen beyond.
Photographer: David Bixel
Builder: DeHann Homes
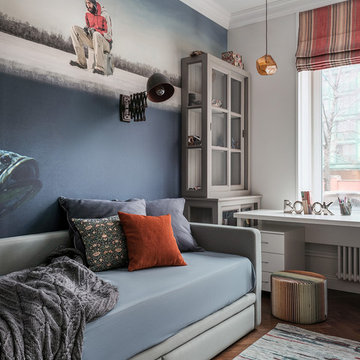
Дизайнеры: Ольга Кондратова, Мария Петрова
Фотограф: Дина Александрова
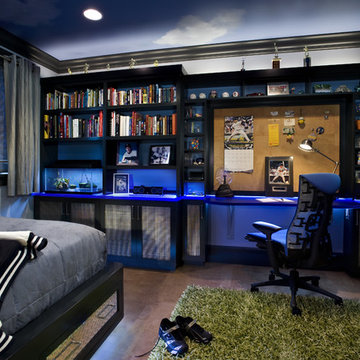
Yankees fan bedroom: view toward desk. Complete remodel of bedroom included custom built-ins with uplit Chroma countertops, Cascade Coil Drapery on closet door, cork flooring and kickplate drawer front beneath bed.
Photo by Bernard Andre

Design + Execution by EFE Creative Lab
Custom Bookcase by Oldemburg Furniture
Photography by Christine Michelle Photography

Newly remodeled boys bedroom with new batten board wainscoting, closet doors, trim, paint, lighting, and new loop wall to wall carpet. Queen bed with windowpane plaid duvet. Photo by Emily Kennedy Photography.
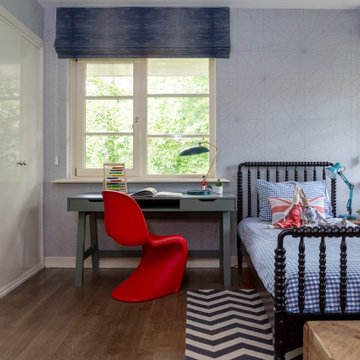
A playful and fun challenge to design the bedrooms for two adventurous young boys.
The brief was to create timeless and transitional spaces which complimented the boys’ personalities - where they could play and do their homework - but also aligned with the parents’ own sense of style. In both rooms, we incorporated plenty of storage space with the addition of shelves and a playful peg storage system to display their favourite toys, medals and trophies.

A long-term client was expecting her third child. Alas, this meant that baby number two was getting booted from the coveted nursery as his sister before him had. The most convenient room in the house for the son, was dad’s home office, and dad would be relocated into the garage carriage house.
For the new bedroom, mom requested a bold, colorful space with a truck theme.
The existing office had no door and was located at the end of a long dark hallway that had been painted black by the last homeowners. First order of business was to lighten the hall and create a wall space for functioning doors. The awkward architecture of the room with 3 alcove windows, slanted ceilings and built-in bookcases proved an inconvenient location for furniture placement. We opted to place the bed close the wall so the two-year-old wouldn’t fall out. The solid wood bed and nightstand were constructed in the US and painted in vibrant shades to match the bedding and roman shades. The amazing irregular wall stripes were inherited from the previous homeowner but were also black and proved too dark for a toddler. Both myself and the client loved them and decided to have them re-painted in a daring blue. The daring fabric used on the windows counter- balance the wall stripes.
Window seats and a built-in toy storage were constructed to make use of the alcove windows. Now, the room is not only fun and bright, but functional.
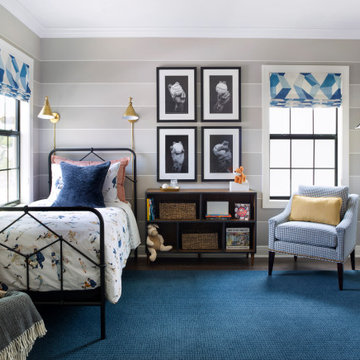
When you dad is a professional pitcher, it is pretty easy to decide that you want a baseball themed bedroom. Our client had various pitching grips photographed which are the focal point of this space and will be an heirloom for the family. Stripes in muted tones wrap around the entire room and will be a backdrop as the little boy grows up. A classic iron bed topped with vintage baseball themed bedding add subtle color and pattern. Reading lamps above the bed make bedtime story time easy.
2.366 Billeder af børneværelse til drenge med brunt gulv
1

