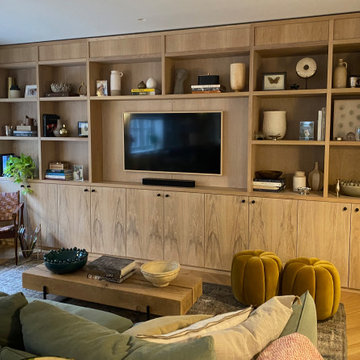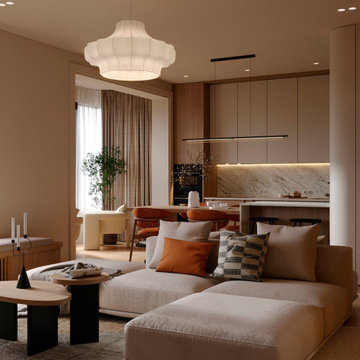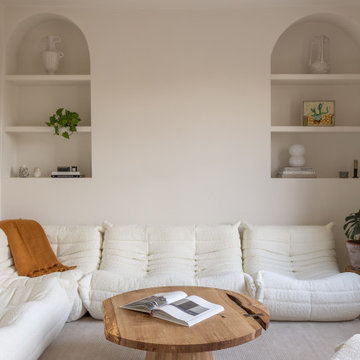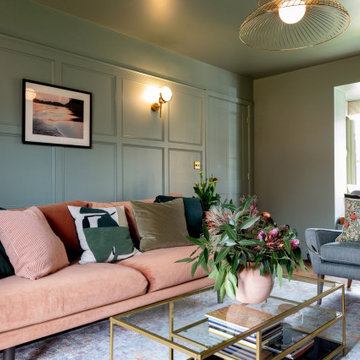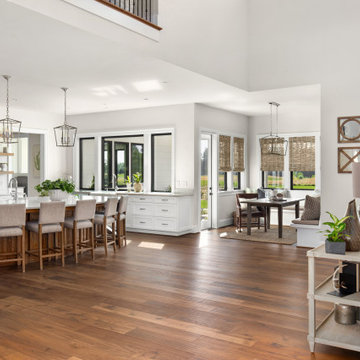466.828 Billeder af brun dagligstue

This whole house renovation done by Harry Braswell Inc. used Virginia Kitchen's design services (Erin Hoopes) and materials for the bathrooms, laundry and kitchens. The custom millwork was done to replicate the look of the cabinetry in the open concept family room. This completely custom renovation was eco-friend and is obtaining leed certification.
Photo's courtesy Greg Hadley
Construction: Harry Braswell Inc.
Kitchen Design: Erin Hoopes under Virginia Kitchens

This fireplace was handcrafted and dry-stacked by an artisan mason who shaped and placed each stone by hand. Our designer hand-picked stones from each palate to coordinate with the interior finishes. Remaining stones were also hand-selected for the outdoor kitchen, adjacent to this space.
Stone supplier: Marenakos stoneyard in Monroe, WA. Builder: Robert Egge Construction
Photo: Matt Edington
Masonry: Kelly Blanchard Masonry
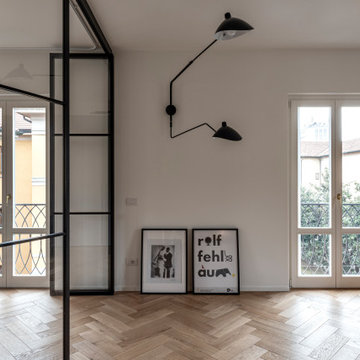
La zona giorno è stata divisa da una grande vetrata con doppia anta a libro per la flessibilità di rendere questo spazio integrato al soggiorno o separabile per una eventuale seconda camera da letto. In questo secondo caso una grande tenda copre l'intera vetrata per dare privacy. Un armadio disegnato su misura definisce il volume cella casa che inizia dal corridoio e finisce con una piccola libreria a giorno vicino alla finestra.
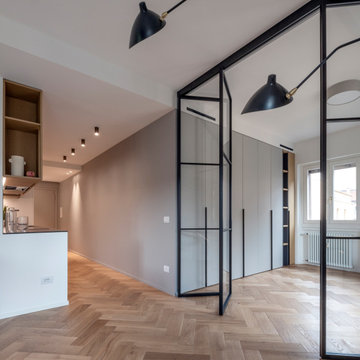
La zona giorno è stata divisa da una grande vetrata con doppia anta a libro per la flessibilità di rendere questo spazio integrato al soggiorno o separabile per una eventuale seconda camera da letto. In questo secondo caso una grande tenda copre l'intera vetrata per dare privacy. Un armadio disegnato su misura definisce il volume cella casa che inizia dal corridoio e finisce con una piccola libreria a giorno vicino alla finestra. La cucina è stata inserita nel corridoio d'ingresso.

Creating an intimate space, when the great room flows to the dining room and kitchen, is felt in the coziness of the details that define each room. The transitional background is layered with furnishing stylings that lean to traditional, with a comfortable elegance. The blue and cream palette is derived from the rug, and blue is brought up to the window drapery to focus and frame the view to exterior. A wood coffee table reflects the caramel ceiling beams, and darker leather ottoman provides contrast and offers durability. Ceiling heights are lowered by perimeter soffits which allow for beams to define the space, and also conceal an automated shade to control the level of natural light. The floor lamp and tree provide additional verticality to ground and define the space from the nearby dining room and kitchen.

Aménagement et mise au goût du jour d'une maison de la région lyonnaise situé à FONTAINES SAINT MARTIN.
Rénovation complète de la cuisine existante avec ajout d'une verrière afin de laisser passer la lumière et ouvrir les volumes.
Mise en valeur de la pièce de vie grâce aux éclairages mettant en exergue la belle hauteur sous plafond.
Noua vous également ajouté un papier peint panoramique apportant profondeur et plue-value esthétique au projet.

Black and white trim and warm gray walls create transitional style in a small-space living room.

Our clients wanted to replace an existing suburban home with a modern house at the same Lexington address where they had lived for years. The structure the clients envisioned would complement their lives and integrate the interior of the home with the natural environment of their generous property. The sleek, angular home is still a respectful neighbor, especially in the evening, when warm light emanates from the expansive transparencies used to open the house to its surroundings. The home re-envisions the suburban neighborhood in which it stands, balancing relationship to the neighborhood with an updated aesthetic.
The floor plan is arranged in a “T” shape which includes a two-story wing consisting of individual studies and bedrooms and a single-story common area. The two-story section is arranged with great fluidity between interior and exterior spaces and features generous exterior balconies. A staircase beautifully encased in glass stands as the linchpin between the two areas. The spacious, single-story common area extends from the stairwell and includes a living room and kitchen. A recessed wooden ceiling defines the living room area within the open plan space.
Separating common from private spaces has served our clients well. As luck would have it, construction on the house was just finishing up as we entered the Covid lockdown of 2020. Since the studies in the two-story wing were physically and acoustically separate, zoom calls for work could carry on uninterrupted while life happened in the kitchen and living room spaces. The expansive panes of glass, outdoor balconies, and a broad deck along the living room provided our clients with a structured sense of continuity in their lives without compromising their commitment to aesthetically smart and beautiful design.
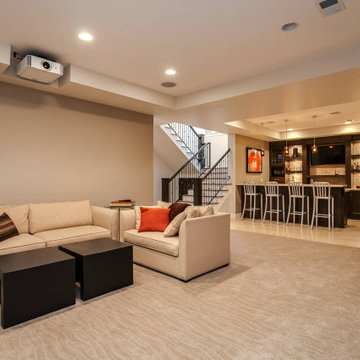
This client wanted to have their kitchen as their centerpiece for their house. As such, I designed this kitchen to have a dark walnut natural wood finish with timeless white kitchen island combined with metal appliances.
The entire home boasts an open, minimalistic, elegant, classy, and functional design, with the living room showcasing a unique vein cut silver travertine stone showcased on the fireplace. Warm colors were used throughout in order to make the home inviting in a family-friendly setting.
---
Project designed by Montecito interior designer Margarita Bravo. She serves Montecito as well as surrounding areas such as Hope Ranch, Summerland, Santa Barbara, Isla Vista, Mission Canyon, Carpinteria, Goleta, Ojai, Los Olivos, and Solvang.
For more about MARGARITA BRAVO, visit here: https://www.margaritabravo.com/
To learn more about this project, visit here: https://www.margaritabravo.com/portfolio/observatory-park/
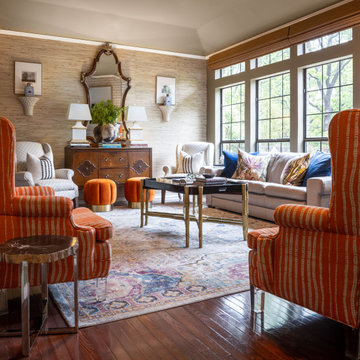
Ruthie and her husband were born overseas and traveled the world together. Their home is an expression of the things that they love and have collected over the years. With touches of Africa and a definite global flair throughout the home, their home is eclectic, relaxed and certainly collected. They realize that not everyone loves this style, but home is suppose to be what YOU love. Ruthie loves a mix of styles and is comfortable with some rooms being more eclectic and others more traditional. Her home is her palette to express her design aesthetic and experiment with things she loves.
466.828 Billeder af brun dagligstue
6



