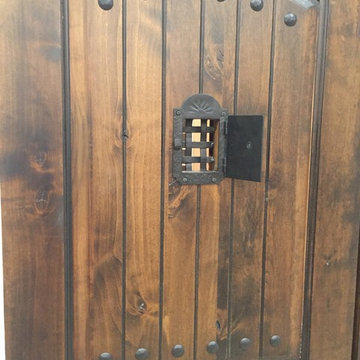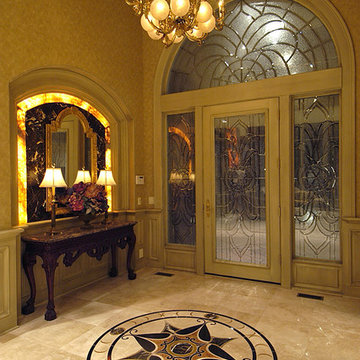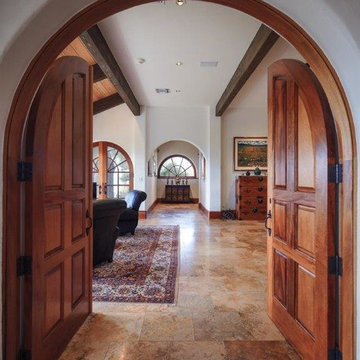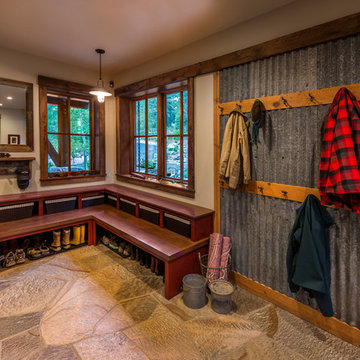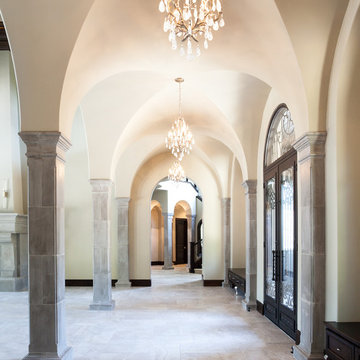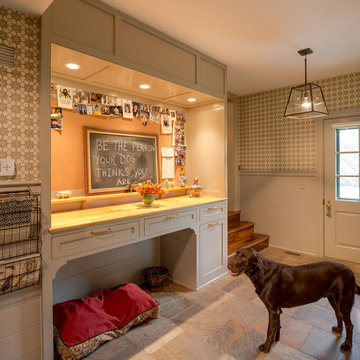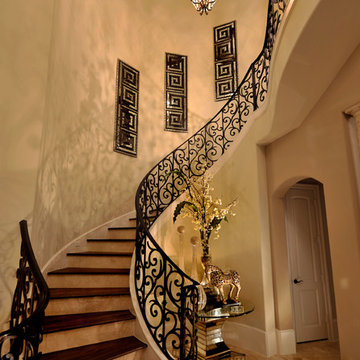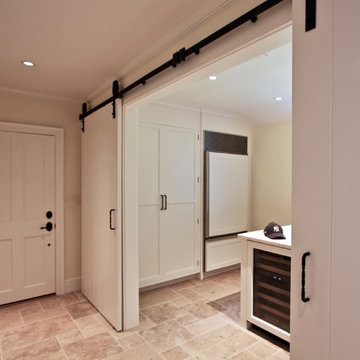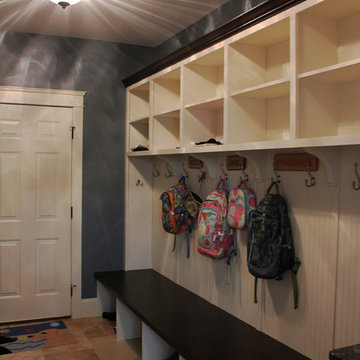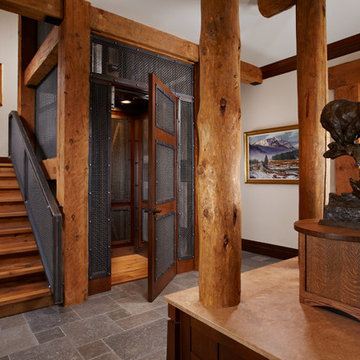881 Billeder af brun entré med travertin gulv
Sorteret efter:
Budget
Sorter efter:Populær i dag
1 - 20 af 881 billeder

This cottage style mudroom in all white gives ample storage just as you walk in the door. It includes a counter to drop off groceries, a bench with shoe storage below, and multiple large coat hooks for hats, jackets, and handbags. The design also includes deep cabinets to store those unsightly bulk items.

The functionality of the mudroom is great. The door, painted a cheery shade called “Castaway,” brings a smile to your face every time you leave. It's affectionately referred to by the homeowners as the "Smile Door."
Photo by Mike Mroz of Michael Robert Construction
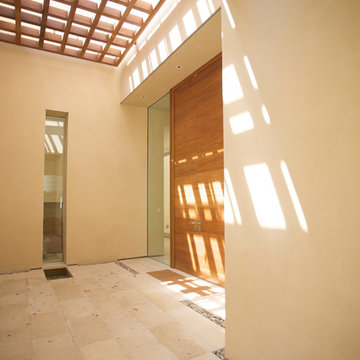
The front door entry is covered by a wooden framework to let in light and provide a point of interest.
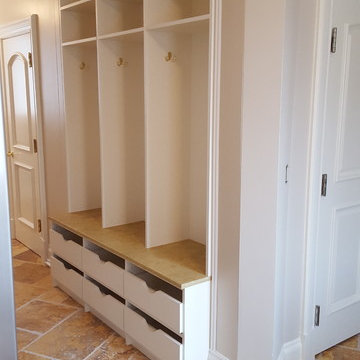
Beautiful built in Mud Room Section. This was built into this area and then custom walls were put in to give it the complete built in look. Countertop to match the flooring that was there and scoop drawers for the kids to store their items.

A curious quirk of the long-standing popularity of open plan kitchen /dining spaces is the need to incorporate boot rooms into kitchen re-design plans. We all know that open plan kitchen – dining rooms are absolutely perfect for modern family living but the downside is that for every wall knocked through, precious storage space is lost, which can mean that clutter inevitably ensues.
Designating an area just off the main kitchen, ideally near the back entrance, which incorporates storage and a cloakroom is the ideal placement for a boot room. For families whose focus is on outdoor pursuits, incorporating additional storage under bespoke seating that can hide away wellies, walking boots and trainers will always prove invaluable particularly during the colder months.
A well-designed boot room is not just about storage though, it’s about creating a practical space that suits the needs of the whole family while keeping the design aesthetic in line with the rest of the project.
With tall cupboards and under seating storage, it’s easy to pack away things that you don’t use on a daily basis but require from time to time, but what about everyday items you need to hand? Incorporating artisan shelves with coat pegs ensures that coats and jackets are easily accessible when coming in and out of the home and also provides additional storage above for bulkier items like cricket helmets or horse-riding hats.
In terms of ensuring continuity and consistency with the overall project design, we always recommend installing the same cabinetry design and hardware as the main kitchen, however, changing the paint choices to reflect a change in light and space is always an excellent idea; thoughtful consideration of the colour palette is always time well spent in the long run.
Lastly, a key consideration for the boot rooms is the flooring. A hard-wearing and robust stone flooring is essential in what is inevitably an area of high traffic.
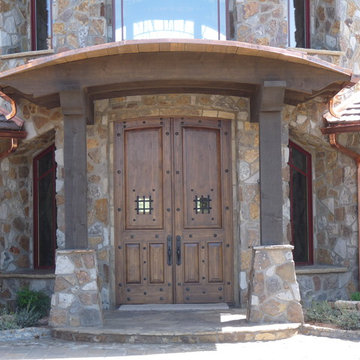
Elegant Entryway designs by Fratantoni Luxury Estates for your inspirational boards!
Follow us on Pinterest, Instagram, Twitter and Facebook for more inspirational photos!

This is the first room people see when they come into her home and she wanted it to make a statement but also be warm and inviting. Just before entering the living room was an entry rotunda. We added a round entry table with scrolled iron accents to introduce the Tuscan feel with an elegant light fixture above. Going into the living room, we warmed up the color scheme and added pops of color with a rich purple. Next we brought in some new furniture pieces and even added more chairs for seating. Adding a new custom fireplace mantel to carry in the woodwork from other areas in the house made the fireplace more of a statement piece in the room, and keeping with the style she loved we made some slight changes on the draperies and brought them up to open the windows and give the room more height. Accessories and wall décor helped to polish off the look and our client was so happy with the end result.
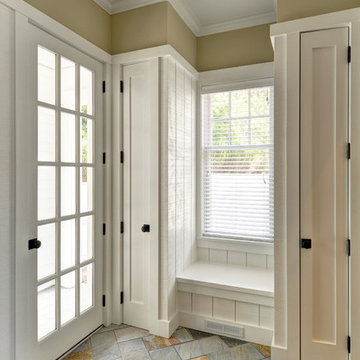
The Hamptons Collection Cove Hollow by Yankee Barn Homes
Mudroom Entry
Chris Foster Photography
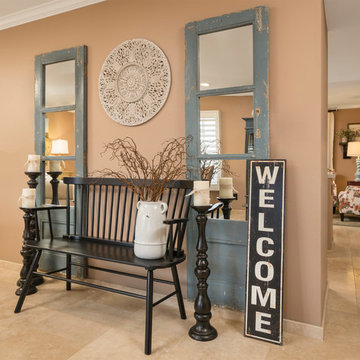
A 700 square foot space in the city gets a farmhouse makeover while preserving the clients’ love for all things colorfully eclectic and showcasing their favorite flea market finds! Featuring an entry way, living room, dining room and great room, the entire design and color scheme was inspired by the clients’ nostalgic painting of East Coast sunflower fields and a vintage console in bold colors.
Shown in this Photo: color and pattern play that steps from the painting to the console and into the custom pillows all anchored by neutral shades in the custom Chesterfield sofa, chairs, area rug, dining banquette, paint color and vintage farmhouse lamps and accessories. | Photography Joshua Caldwell.

Gorgeous entry way that showcases how Auswest Timber Wormy Chestnut can make a great focal point in your home.
Featured Product: Auswest Timbers Wormy Chestnut
Designer: The owners in conjunction with Modularc
Builder: Whiteside Homes
Benchtops & entertainment unit: Timberbench.com
Front door & surround: Ken Platt in conjunction with Excel Doors
Photographer: Emma Cross, Urban Angles
881 Billeder af brun entré med travertin gulv
1
