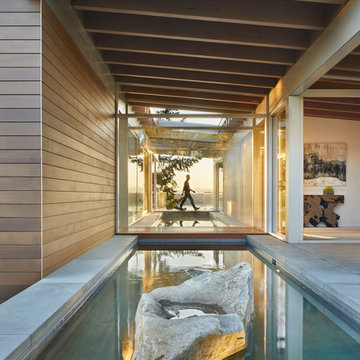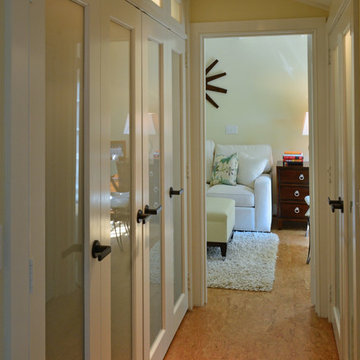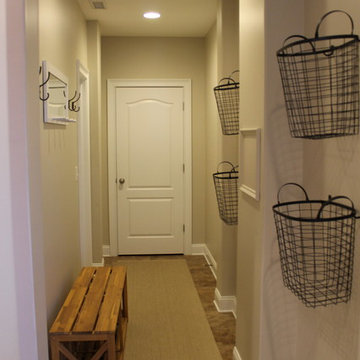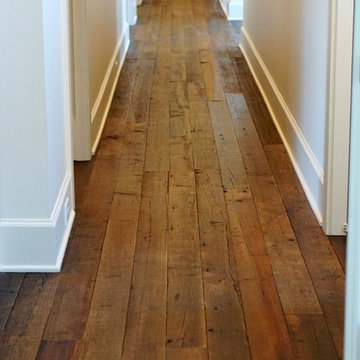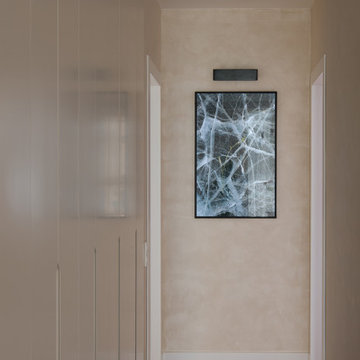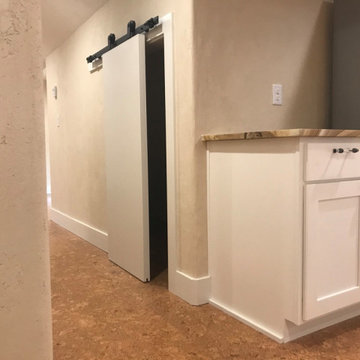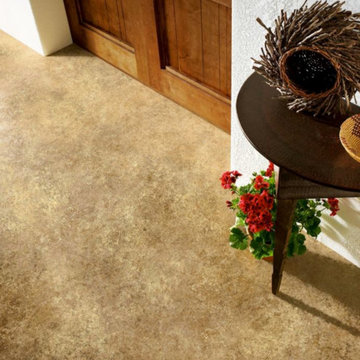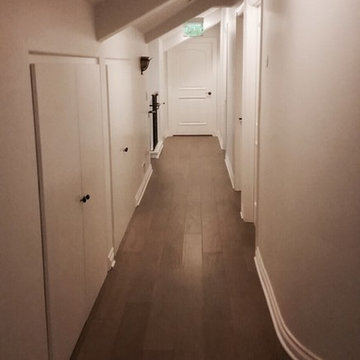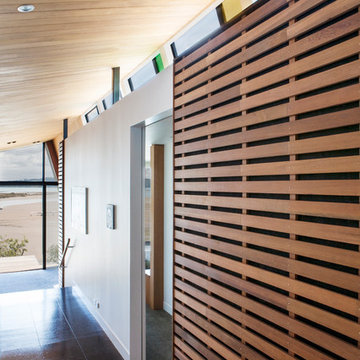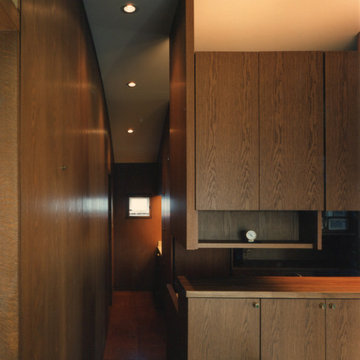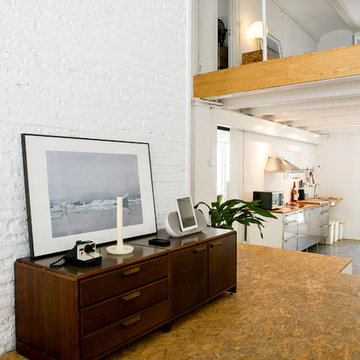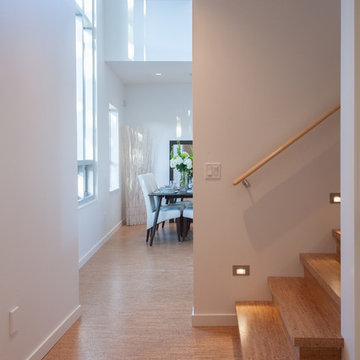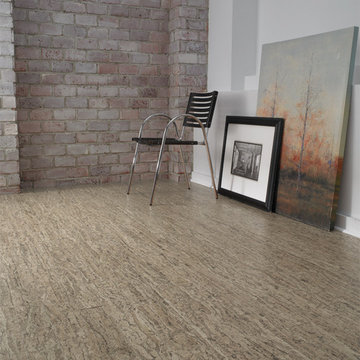28 Billeder af brun gang med korkgulv
Sorteret efter:
Budget
Sorter efter:Populær i dag
1 - 20 af 28 billeder
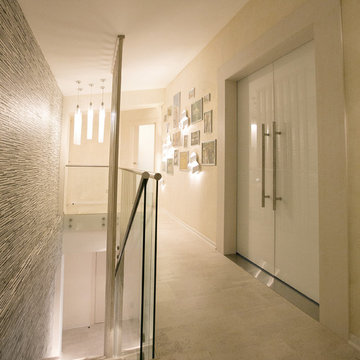
В процессе работы над проектом у заказчиков сложились собственные предпочтения в оформлении интерьера. Хозяева отдали предпочтение в пользу стекла и дерева, нестандартных аксессуаров и предметов освещения. Последние представлены в маленьком коридоре второго этажа в виде бра-сот и длинных металлических подвесов.
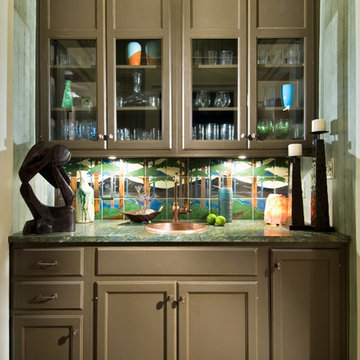
Wet Bar, Vanguard Designer Showhouse 2008
Denise Maurer Interiors
Randall Perry Photography
Kitchen and Bath World
Albany Tile and Carpet
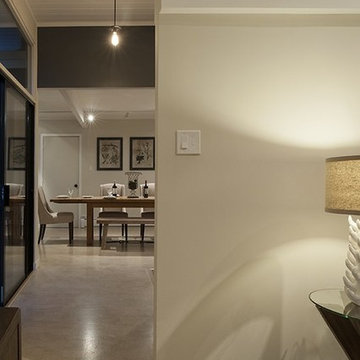
The kitchen is just on the other side of the wall, followed by the dining room. Dark and light colors create a sense of depth and separation in this efficient, Eichler floor plan.
The original pendant lights turn modern-industrial after the globes are removed and Edison style bulbs are installed.
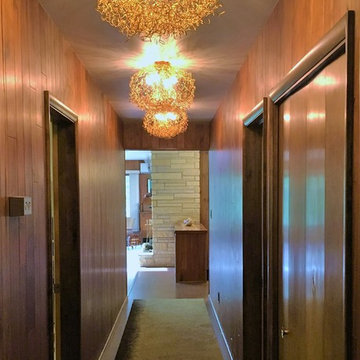
We worked with the existing paneling and updated almost everything else in this long hallway. The super artistic ceiling lights cast shadows that make the hallway feel like a forest.
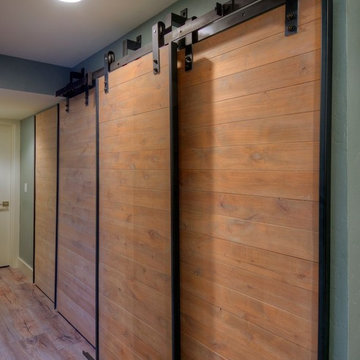
Modern Industrial Barn Doors to Hide Washer and Dryer.
A Great Solution for A Common Problem - Serves as a Piece of Art in Itself. Wood Paneling Ties in Seamlessly with Flooring. Photograph by Paul Kohlman
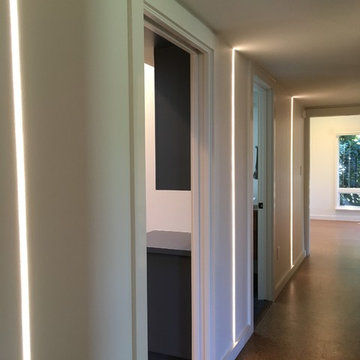
Hallway has recessed LED lights in walls. (Ductwork in ceiling precluded recessed lights there.) At the end of the hall is the remodeled master bedroom. Accessible doors and cork flooring throughout.
28 Billeder af brun gang med korkgulv
1
