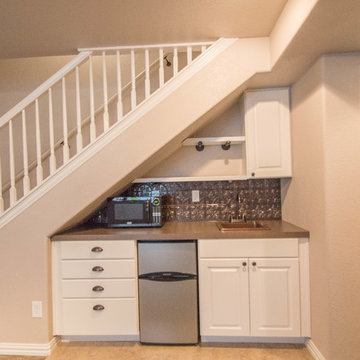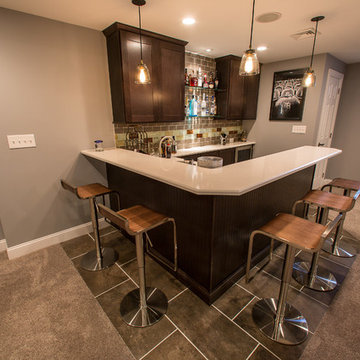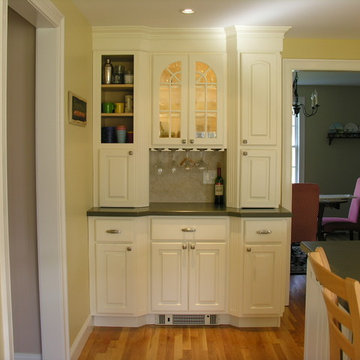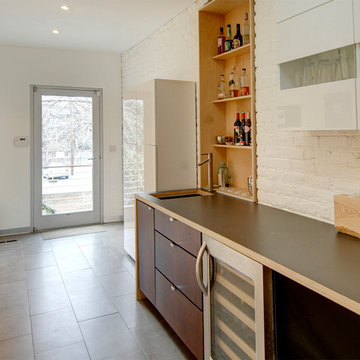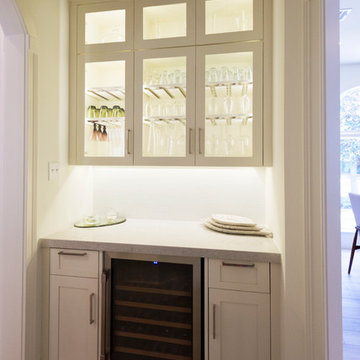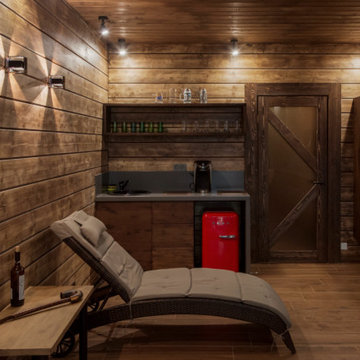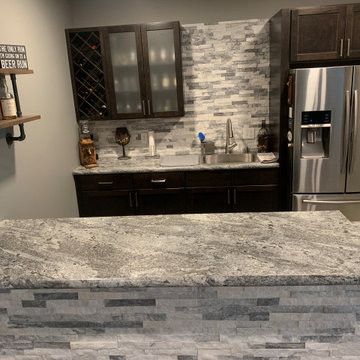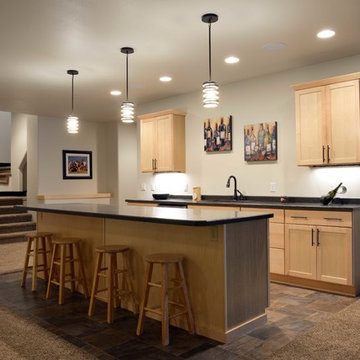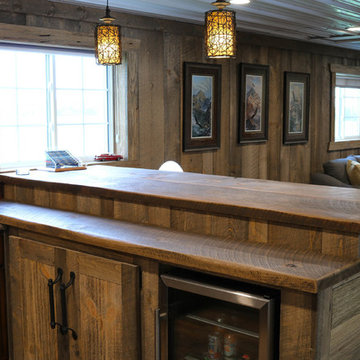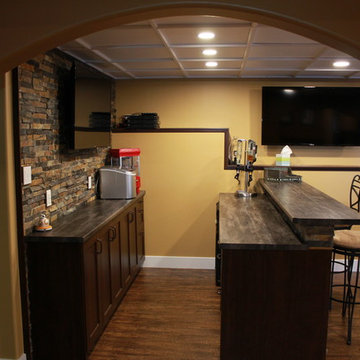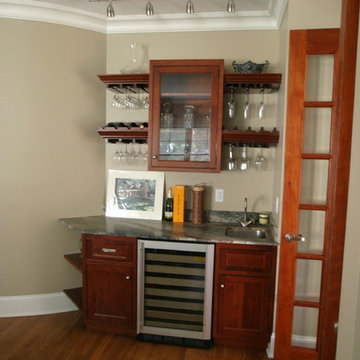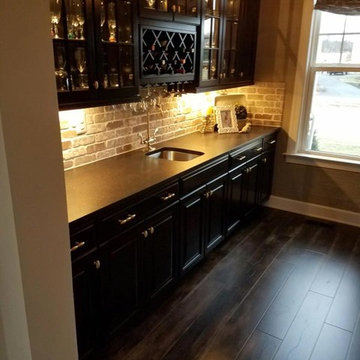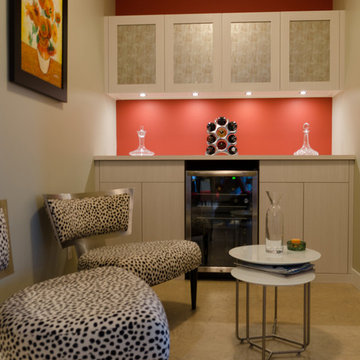110 Billeder af brun hjemmebar med laminatbordplade
Sorteret efter:
Budget
Sorter efter:Populær i dag
1 - 20 af 110 billeder

Wine is one of the few things in life that improves with age.
But it can also rapidly deteriorate. The three factors that have the most direct impact on a wine's condition are light, humidity and temperature. Because wine can often be expensive and often appreciate in value, security is another issue.
This basement-remodeling project began with ensuring the quality and security of the owner’s wine collection. Even more important, the remodeled basement had to become an inviting place for entertaining family and friends.
A wet bar/entertainment area became the centerpiece of the design. Cherry wood cabinets and stainless steel appliances complement the counter tops, which are made with a special composite material and designed for bar glassware - softer to the touch than granite.
Unused space below the stairway was turned into a secure wine storage room, and another cherry wood cabinet holds 300 bottles of wine in a humidity and temperature controlled refrigeration unit.
The basement remodeling project also includes an entertainment center and cozy fireplace. The basement-turned-entertainment room is controlled with a two-zone heating system to moderate both temperature and humidity.
To infuse a nautical theme a custom stairway post was created to simulate the mast from a 1905 vintage sailboat. The mast/post was hand-crafted from mahogany and steel banding.

A spare room transforms into an office and wine storage/bar. The textured material gives the space a rustic modern style that reflects the mountain rang living lifestyle. The style is carried out from the bar to the office desk and the custom cabinets showcase the wine collection and decor while hiding the clutter.

*** This model home won the Wichita Area Builders Association Fall 2016 Parade of Homes awards for Master Suite & Bath, Effective Design and Pick of the Parade! ***
This beautiful home was built by Paul Gray Homes, LLC. I collaborated with Paul on the finish and lighting selections. I then created new furniture schemes for the living room and dining room and accessorized the spaces to pull together this transitional look that is currently popular in the Wichita market. Paul and I decided to go a bit more glam in the master bathroom and it really paid off. Isn't it gorgeous? WABA's judges sure thought so!
Gavin Peters Photography
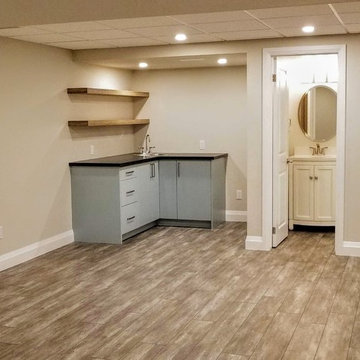
This renovation shows a complete transformation of the layout and performance of the basement. The floors throughout the basement were re-finished with a luxury vinyl plank flooring. The pre-existing laundry room was eliminated and the space was altered to include a walk-up bar, featuring a black laminate countertop and floating shelves. The 3-piece bathroom was fully gutted and upgraded with new fixtures. Carpenters added a book shelf niche and all windows were upgraded. Pot lights and ceiling tiles were replaced along with carpet runners and a fresh paint job.
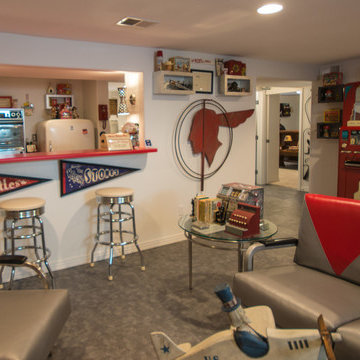
Basement bar and entertainment space.
All photos in this album by Waves End Services, LLC.
Architect: LGA Studios, Colorado Springs, CO
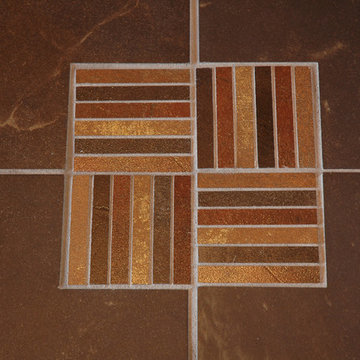
A wet bar/entertainment area became the centerpiece of the design. Cherry wood cabinets and stainless steel appliances complement the counter tops, which are made with a special composite material and designed for bar glassware - softer to the touch than granite.
Tile Floor detail.
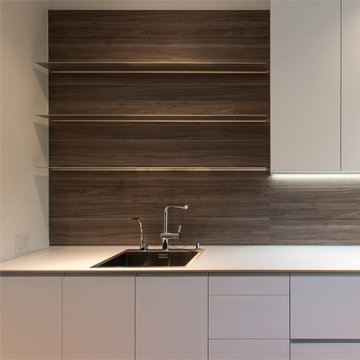
Forma Mentis by Valcucine with integrated grip recess. Doors finished in Ice White Matt Lacquer. Wall Panel in Wood-texture Melamine. Top in White laminate
110 Billeder af brun hjemmebar med laminatbordplade
1
