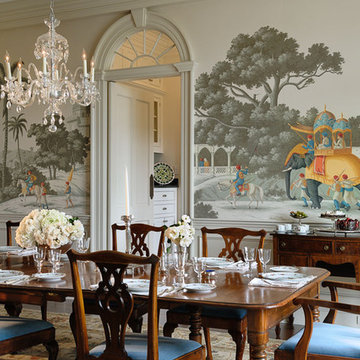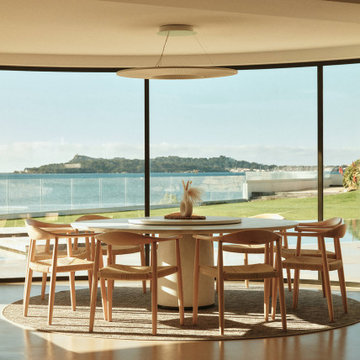263.004 Billeder af brun spisestue
Sorteret efter:
Budget
Sorter efter:Populær i dag
1 - 20 af 263.004 billeder
Item 1 ud af 2
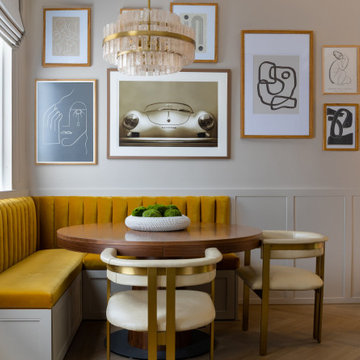
We changed the tiled flooring to herringbone engineered wood with a gold metal inlay to frame the space and add the detailing. I created panelling on all the walls, but inside some are hidden storage and a drinks bar. The banquette was designed to work with the L Shaped space and then we carried on the panelling to create a gallery art wall above. Roman blinds were then added to give a warm and cosy feel for evening entertaining.

Interior Design by Martha O'Hara Interiors
Photography by Susan Gilmore
This eclectic dining area pulls together warm and cool tones that make this space feel fresh, fabulous & fun! The custom hickory flooring adds a unique touch with the gray wash finish. Martha O'Hara Interiors, Interior Design | Susan Gilmore, Photography

A farmhouse coastal styled home located in the charming neighborhood of Pflugerville. We merged our client's love of the beach with rustic elements which represent their Texas lifestyle. The result is a laid-back interior adorned with distressed woods, light sea blues, and beach-themed decor. We kept the furnishings tailored and contemporary with some heavier case goods- showcasing a touch of traditional. Our design even includes a separate hangout space for the teenagers and a cozy media for everyone to enjoy! The overall design is chic yet welcoming, perfect for this energetic young family.
Project designed by Sara Barney’s Austin interior design studio BANDD DESIGN. They serve the entire Austin area and its surrounding towns, with an emphasis on Round Rock, Lake Travis, West Lake Hills, and Tarrytown.
For more about BANDD DESIGN, click here: https://bandddesign.com/
To learn more about this project, click here: https://bandddesign.com/moving-water/
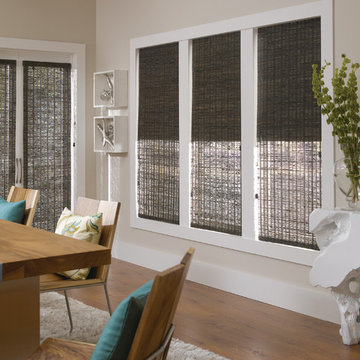
Windows Dressed Up Showroom in Northwest Denver, 38th on Tennyson (303.455.1009), offers the latest in window blinds and shades from leading suppliers such as Lafayette Interior Fashions Cellular, roller, roman,Venetian, vertical, shutters, plus drapes, curtains, side panels, valances and cornices are just some of the window treatments available. Mahn Truc is one of the fine brands offered by Lafayette. Photo Lafayette Interior Fashions.

Photographer: Anice Hoachlander from Hoachlander Davis Photography, LLC
Interior Designer: Miriam Dillon, Associate AIA, ASID

Sala da pranzo: sulla destra ribassamento soffitto per zona ingresso e scala che porta al piano superiore: pareti verdi e marmo verde alpi a pavimento. Frontalmente la zona pranzo con armadio in legno noce canaletto cannettato. Pavimento in parquet rovere naturale posato a spina ungherese. Mobile a destra sempre in noce con rivestimento in marmo marquinia e camino.
A sinistra porte scorrevoli per accedere a diverse camere oltre che da corridoio

Ranch style home that was reinvented to create an open floor plan to encompass the kitchen, family room and breakfast room. Original family room was transformed into chic new dining room.
Photography by Eric Rorer

The stone wall in the background is the original Plattville limestone demising wall from 1885. The lights are votive candles mounted on custom bent aluminum angles fastened to the wall.
Dining Room Table Info: http://www.josephjeup.com/product/corsica-dining-table/
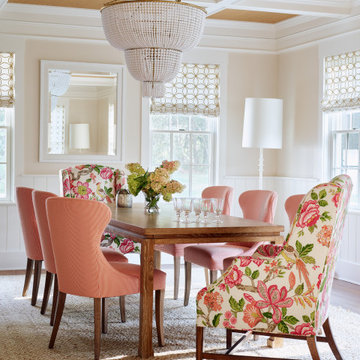
The dining room at this project features custom fabric wraps for our head seating arm chairs.

Interior view of dining room with custom designed screen wall that provides privacy from front entry while showcasing the Owner's collection of travel artifacts. Photo: Ebony Ellis
263.004 Billeder af brun spisestue
1






