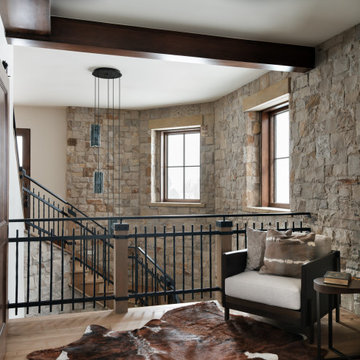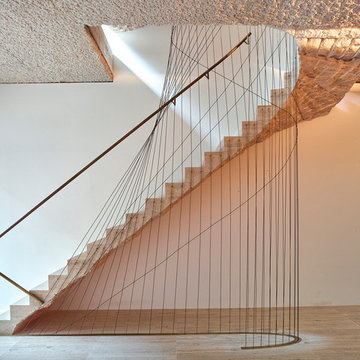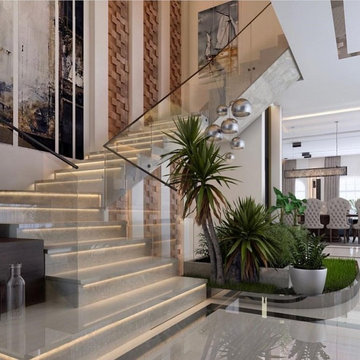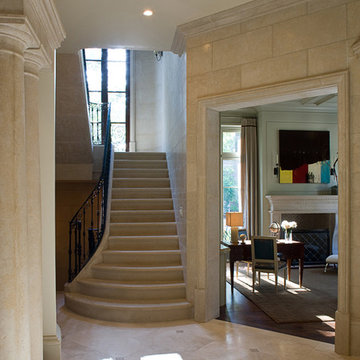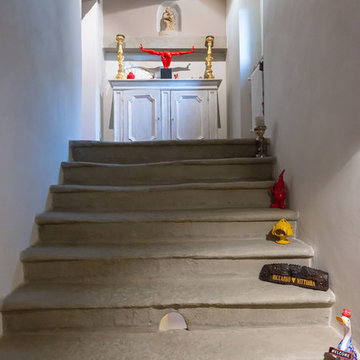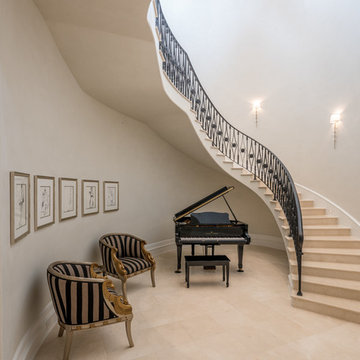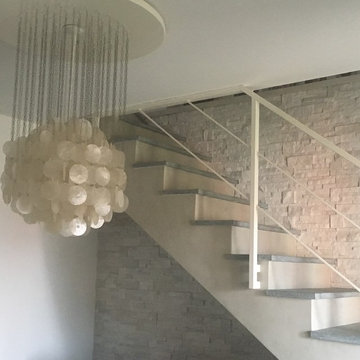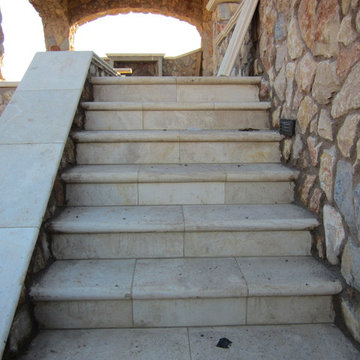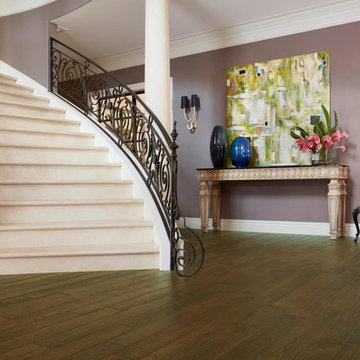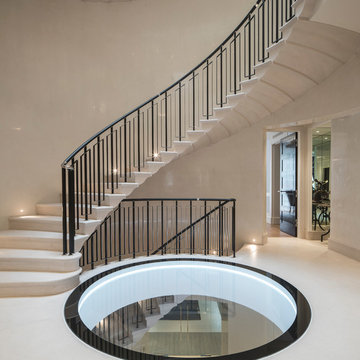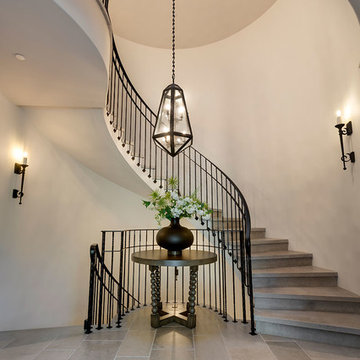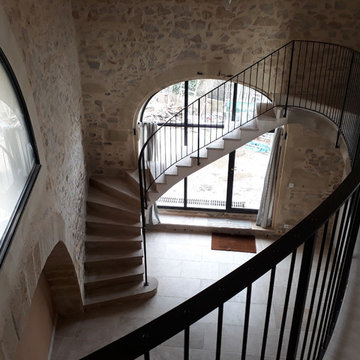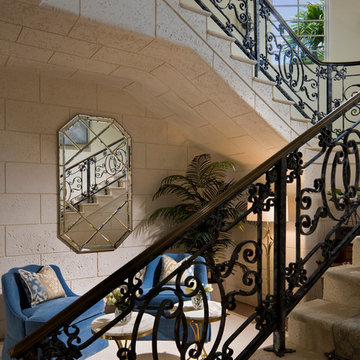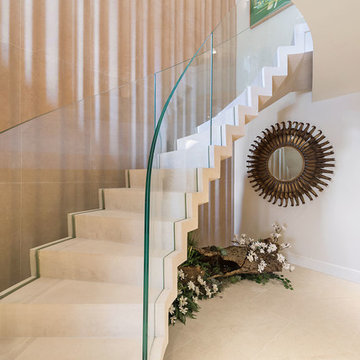103 Billeder af brun trappe med stødtrin af kalksten
Sorteret efter:
Budget
Sorter efter:Populær i dag
1 - 20 af 103 billeder
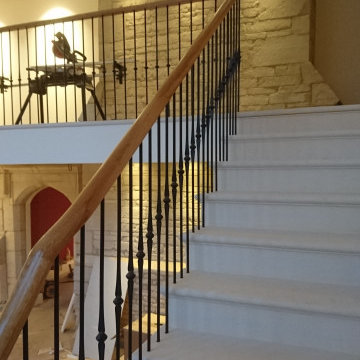
Cantilevered limestone staircase with wrought iron spindles topped with a continuous Oak handrail
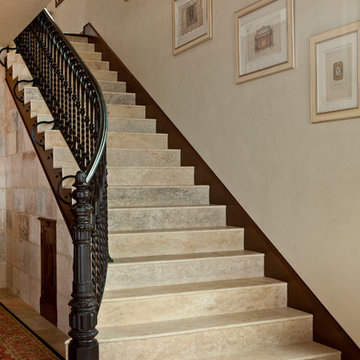
Salvaged reclaimed limestone from ancient roads, basements, and old architectural structures all around the Mediterranean Sea. Please call Neolithic Design for more information about the products at (949) 241-5458 or visit us at NeolithicDesign.com
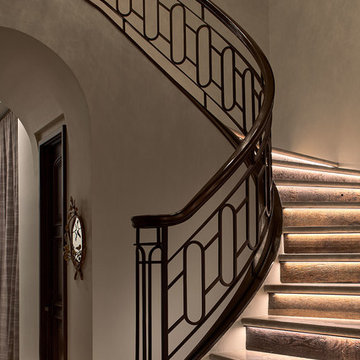
Under-lighting on each step not only provides safety but romantic ambiance at night, emphasizing the curve of the entryway staircase. The risers are constructed of re-purposed French farmhouse wood, which was used extensively throughout the home. The treads are limestone.
Photo by Brian Gassell
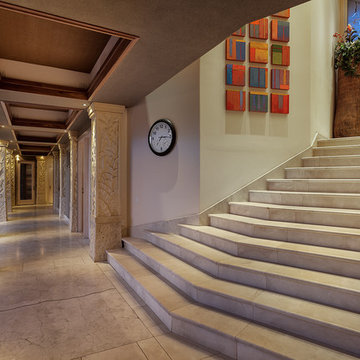
Upon entering, what immediately differentiates this property from others you may see at Kukio are grand columns found throughout the home. Each column is intricately engraved with soft botanical patterns, a unique design feature that gives you a glimpse of Hawaii’s architectural history. The columns are said to be reminiscent of the late 1800’s historic Hawaiian architecture found in palaces occupied by Hawaii’s Royalty.
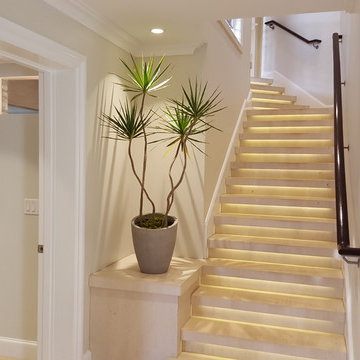
Built in 1998, the 2,800 sq ft house was lacking the charm and amenities that the location justified. The idea was to give it a "Hawaiiana" plantation feel.
Exterior renovations include staining the tile roof and exposing the rafters by removing the stucco soffits and adding brackets.
Smooth stucco combined with wood siding, expanded rear Lanais, a sweeping spiral staircase, detailed columns, balustrade, all new doors, windows and shutters help achieve the desired effect.
On the pool level, reclaiming crawl space added 317 sq ft. for an additional bedroom suite, and a new pool bathroom was added.
On the main level vaulted ceilings opened up the great room, kitchen, and master suite. Two small bedrooms were combined into a fourth suite and an office was added. Traditional built-in cabinetry and moldings complete the look.
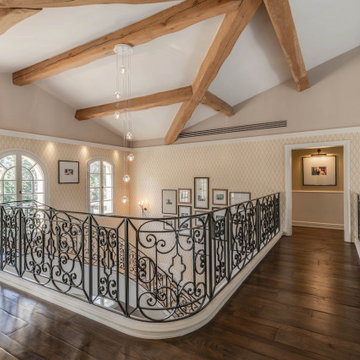
Scala rivestita in travertino con corrimano in ferro battuto realizzato artigianalmente. Carta da parati in fibra naturale a motivo marocchino. Pavimento del primo piano in assi di legno antico realizzate artigianalmente. Lampadario in vetro soffiato
103 Billeder af brun trappe med stødtrin af kalksten
1
