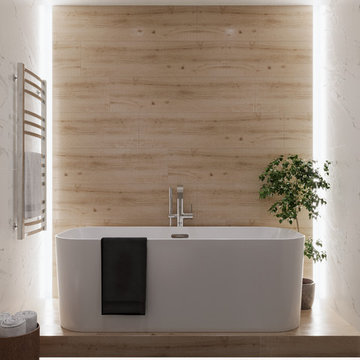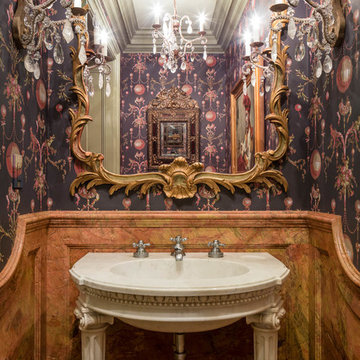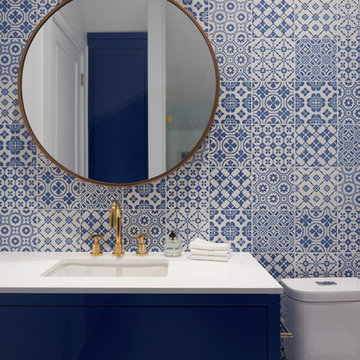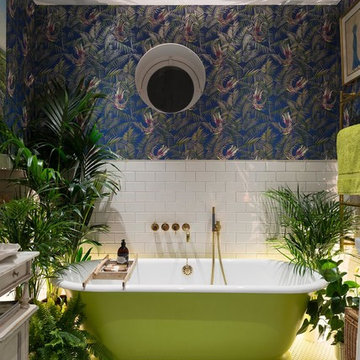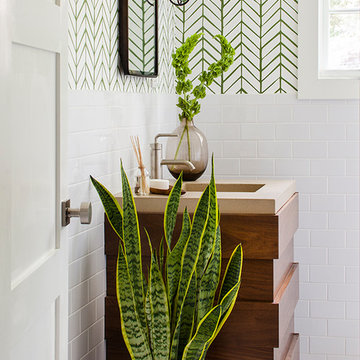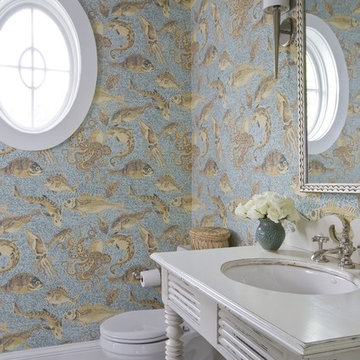3.674 Billeder af brunt badeværelse med farverige vægge
Sorteret efter:
Budget
Sorter efter:Populær i dag
1 - 20 af 3.674 billeder
Item 1 ud af 3

The guest bathroom received a completely new look with this bright floral wallpaper, classic wall sconces, and custom grey vanity.

Set within a classic 3 story townhouse in Clifton is this stunning ensuite bath and steam room. The brief called for understated luxury, a space to start the day right or relax after a long day. The space drops down from the master bedroom and had a large chimney breast giving challenges and opportunities to our designer. The result speaks for itself, a truly luxurious space with every need considered. His and hers sinks with a book-matched marble slab backdrop act as a dramatic feature revealed as you come down the steps. The steam room with wrap around bench has a built in sound system for the ultimate in relaxation while the freestanding egg bath, surrounded by atmospheric recess lighting, offers a warming embrace at the end of a long day.

Wallpapered bathroom with textured stone tile on the shower wall which is complemented by the hickory vanity and quartzite countertop.

Proyecto de decoración, dirección y ejecución de obra: Sube Interiorismo www.subeinteriorismo.com
Fotografía Erlantz Biderbost

Ambient Elements creates conscious designs for innovative spaces by combining superior craftsmanship, advanced engineering and unique concepts while providing the ultimate wellness experience. We design and build saunas, infrared saunas, steam rooms, hammams, cryo chambers, salt rooms, snow rooms and many other hyperthermic conditioning modalities.

Originally built in 1929 and designed by famed architect Albert Farr who was responsible for the Wolf House that was built for Jack London in Glen Ellen, this building has always had tremendous historical significance. In keeping with tradition, the new design incorporates intricate plaster crown moulding details throughout with a splash of contemporary finishes lining the corridors. From venetian plaster finishes to German engineered wood flooring this house exhibits a delightful mix of traditional and contemporary styles. Many of the rooms contain reclaimed wood paneling, discretely faux-finished Trufig outlets and a completely integrated Savant Home Automation system. Equipped with radiant flooring and forced air-conditioning on the upper floors as well as a full fitness, sauna and spa recreation center at the basement level, this home truly contains all the amenities of modern-day living. The primary suite area is outfitted with floor to ceiling Calacatta stone with an uninterrupted view of the Golden Gate bridge from the bathtub. This building is a truly iconic and revitalized space.

Adrienne DeRosa © 2014 Houzz Inc.
One of the most recent renovations is the guest bathroom, located on the first floor. Complete with a standing shower, the room successfully incorporates elements of various styles toward a harmonious end.
The vanity was a cabinet from Arhaus Furniture that was used for a store staging. Raymond and Jennifer purchased the marble top and put it on themselves. Jennifer had the lighting made by a husband-and-wife team that she found on Instagram. "Because social media is a great tool, it is also helpful to support small businesses. With just a little hash tagging and the right people to follow, you can find the most amazing things," she says.
Lighting: Triple 7 Recycled Co.; sink & taps: Kohler
Photo: Adrienne DeRosa © 2014 Houzz

This rustic basement sauna and steam room makes it feel like spa day at home!
3.674 Billeder af brunt badeværelse med farverige vægge
1




