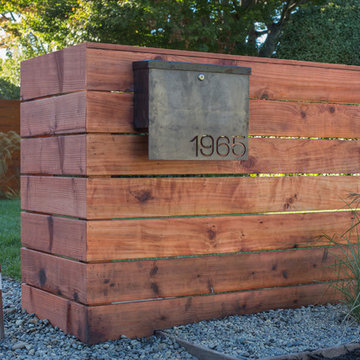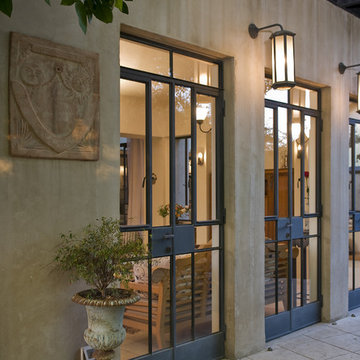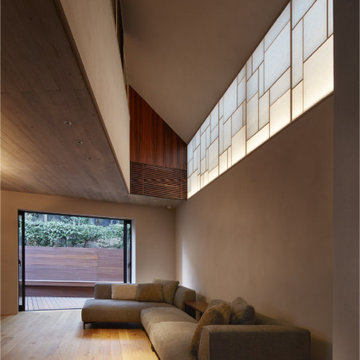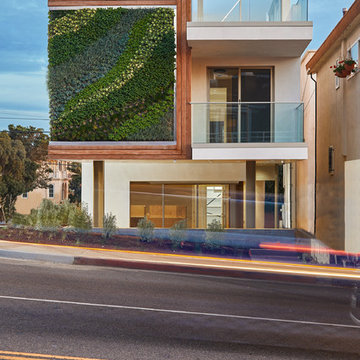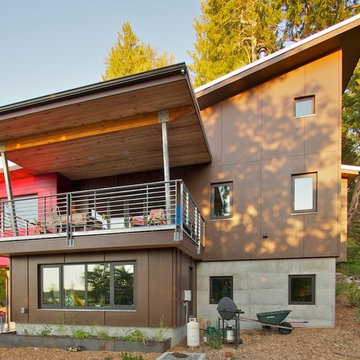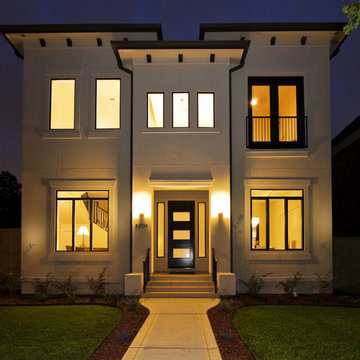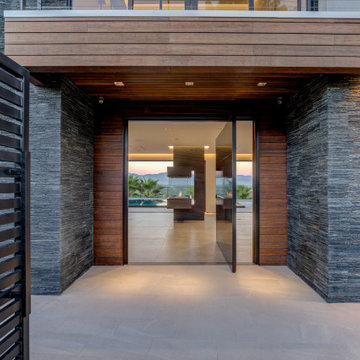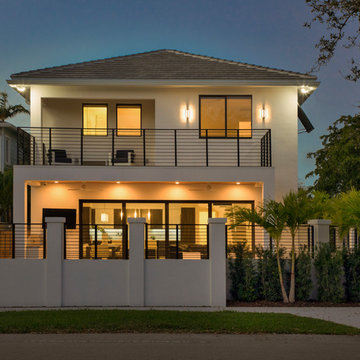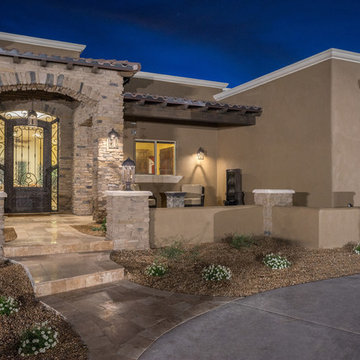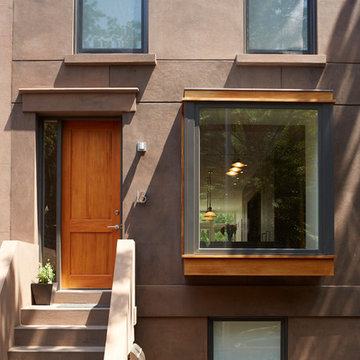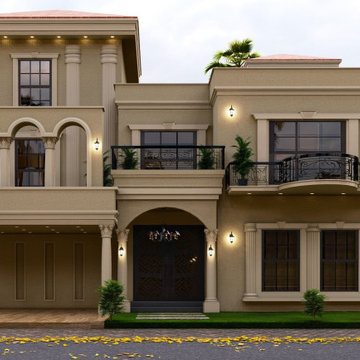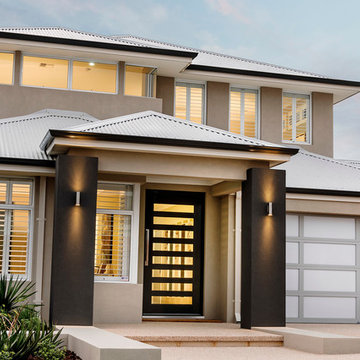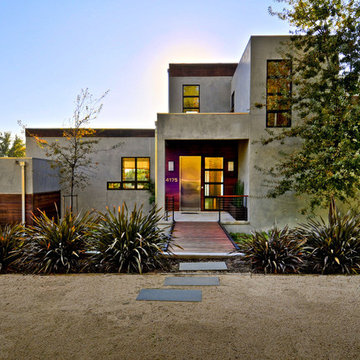565 Billeder af brunt betonhus
Sorteret efter:
Budget
Sorter efter:Populær i dag
1 - 20 af 565 billeder
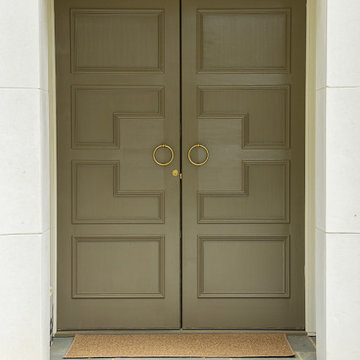
This is a custom Sapele Mahogany entry door that was field painted. Note the sill or threshold varies from the common aluminum ones. Decorative door pulls and roller catches were used instead of traditional tubular or mortised entry door hardware. A deadbolt was still utilized. Surface or Cremone Bolts are an alternative option to provide security from the interior instead of traditional hardware.
Window and Door Pros, LLC of Charlotte was proud to partner with Urban Building Group on this project.

The beautiful redwood front porch with a lighted hidden trim detail on the step provide a welcoming entryway to the home.
Golden Visions Design
Santa Cruz, CA 95062
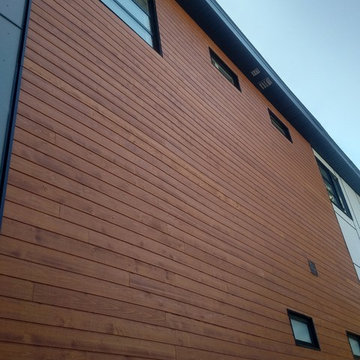
Ultra Modern semi-detached home! James Hardie Panels - Smooth Finish (4x10') in Night Gray & Pearl Gray create clean lines! The Maibec siding is done in a modern brushed finished in Algonquin Amber. Black soffit and fascia ties in perfectly with the black windows and trims. Massive decks on the rear of the buildings add additional outdoor living space!
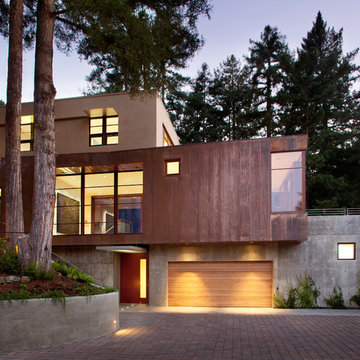
This double-height space, the spatial core of the house, has a large bay of windows focused on a grove of redwood trees just 10 feet away.
Photographer: Paul Dyer
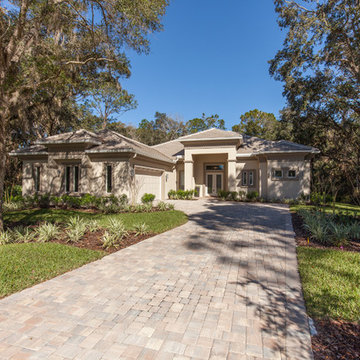
The Madison Model is exceptionally built by Flagler County's long time, reputable builder, Red Carpet Construction. Nestled into one of the largest, most private lots within the Estate section of Grand Haven, Wild Oaks with it's infamous Eagle's Nest, rolling brooks and bike paths is where you will love to live. Grand Haven and more specifically Palm Coast embraces it's trees, nature and active lifestyles with over 319 bike paths, 10 golf courses and miles of accessible waterways. This gorgeous model was thoughtfully designed without any arches but clean, sleek architectural lines. An open floor plan and 12-14' high tray ceilings with crown moulding greet you upon entry with expansive views of the abundant screened in lanai and lush backyard.
If a cook's kitchen with 3 separate upper level granite workspaces with bar seating, top of the line stainless appliances and 42" upper cabinets aren't enough, there is a pavered patio with 4 different openings, one with 10 ft. stackable glass doors at a unique 90 degree. This creates maximum space for entertaining, all under roof and screened, plumbed for an outdoor kitchen setup and plenty of room for a pool if desired. Split bedroom plan with huge master suite and walk through multi person shower, double walk in closets and uniquely designed floating ceiling above the bed. Granite counters in all baths, incredible tile throughout all living spaces, office and enormous laundry/craft room. Carpet in all bedrooms and tons of closet space throughout. Abundant storage in attic as well in the 28' x 28' garage. This home can be totally customizable to your needs by the builder or you can pick another lot and plenty of other plans. Information is deemed to be reliable, but is not guaranteed.
565 Billeder af brunt betonhus
1
