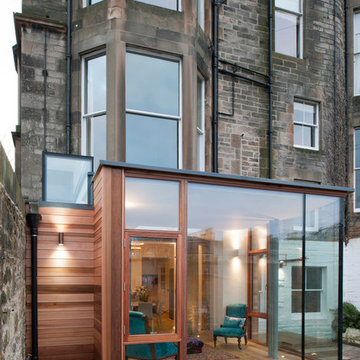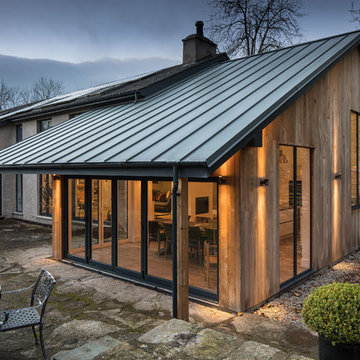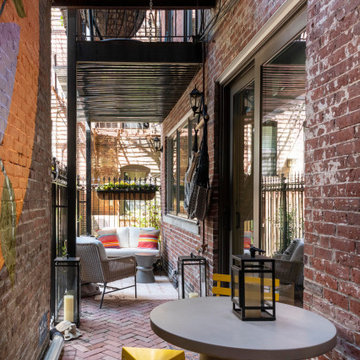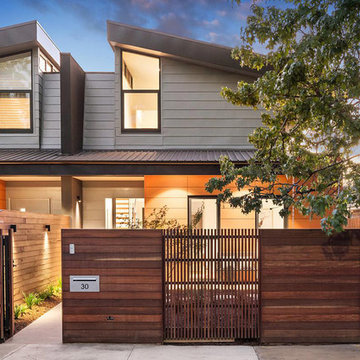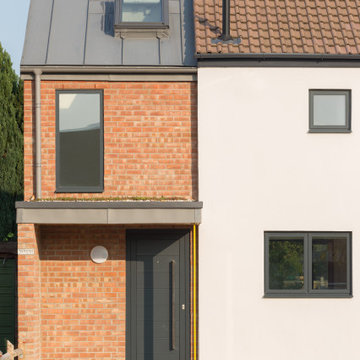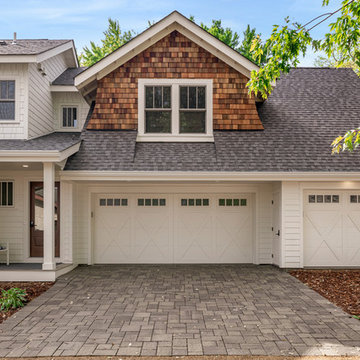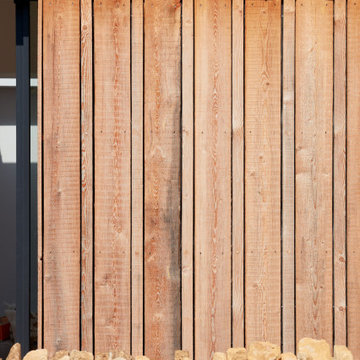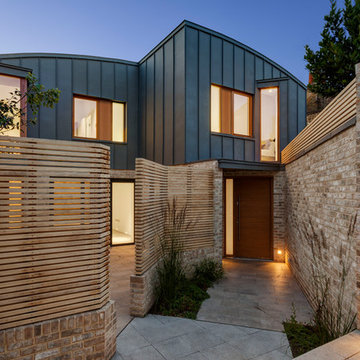198 Billeder af brunt dobbelthus
Sorteret efter:
Budget
Sorter efter:Populær i dag
1 - 20 af 198 billeder
Item 1 ud af 3
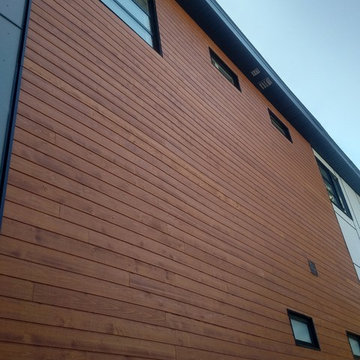
Ultra Modern semi-detached home! James Hardie Panels - Smooth Finish (4x10') in Night Gray & Pearl Gray create clean lines! The Maibec siding is done in a modern brushed finished in Algonquin Amber. Black soffit and fascia ties in perfectly with the black windows and trims. Massive decks on the rear of the buildings add additional outdoor living space!
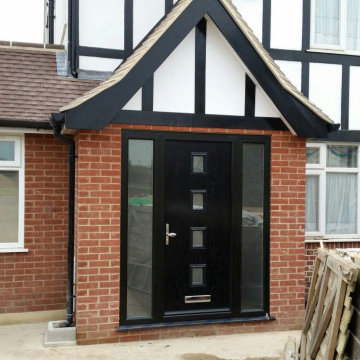
Front elevation showing new porch finished with in a Tudor style to match existing features. You can also see the 2.8m x 15m Side extension
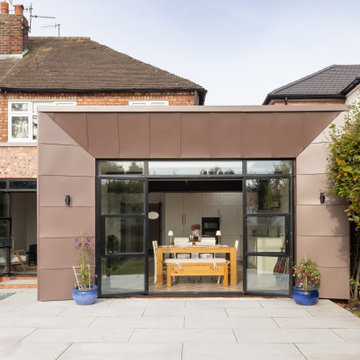
We were approached by our client to transform their existing semi-house into a home that not only functions as a home for a growing family but has an aesthetic that reflects their character.
The result is a bold extension to transform what is somewhat mundane into something spectacular. An internal remodel complimented by a contemporary extension creates much needed additional family space. The extensive glazing maximises natural light and brings the outside in.
Group D guided the client through the process from concept through to planning completion.

An exterior picture form our recently complete single storey extension in Bedford, Bedfordshire.
This double-hipped lean to style with roof windows, downlighters and bifold doors make the perfect combination for open plan living in the brightest way.
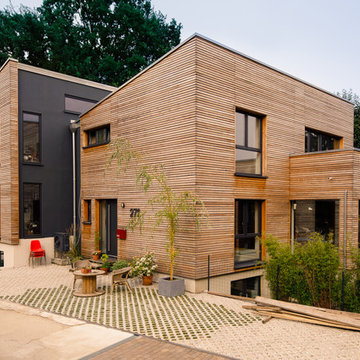
Im Laufe der Zeit wird die Holzfassade des Doppelhauses in Düsseldorf durch Witterung und Sonneneinwirkung eine Patina erhalten und auf natürlichem Wege altern.
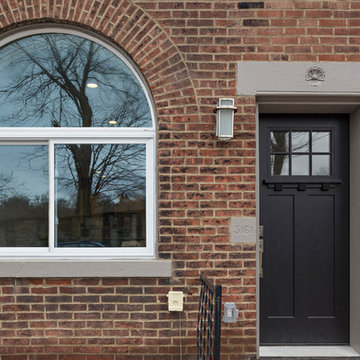
Staged by Laura Bonucchi of Designed to Sell Homes, LLC Gene Yuger, PREM Pittsburgh Real Estate Media
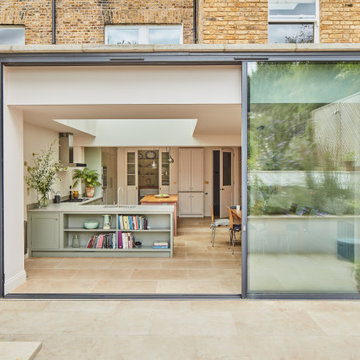
Big sliding doors integrate the inside and outside of the house. The nice small framed aluminium doors are as high as the extension.
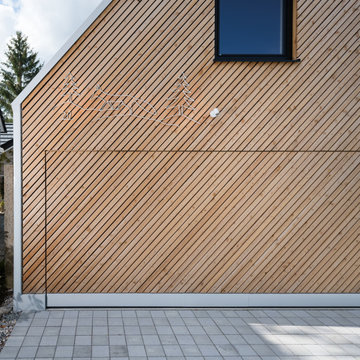
Detail Hausfuchs auf der Holzfassade.
Die Skizze der Großmutter der Bauherren hatte der Großvater in metallischer Form auf der Fassade des alten Hauses verewigt. Der Fuchs wurde gesichert und ziert nun gereinigt und frisch lackiert die Fassade des neuen Hauses.
Fotograf: Sorin Morar
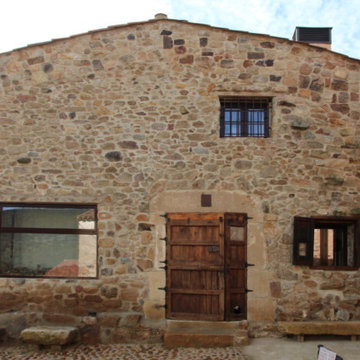
Fachada rehabilitada de piedra, conservando elementos antiguos como las contraventanas
198 Billeder af brunt dobbelthus
1
