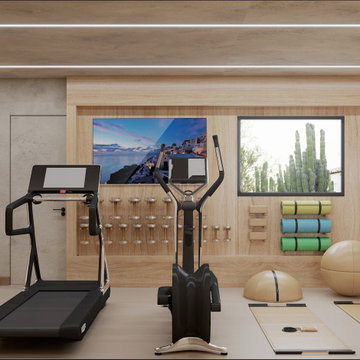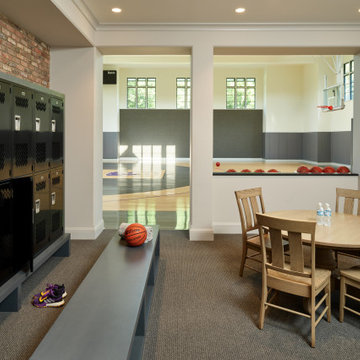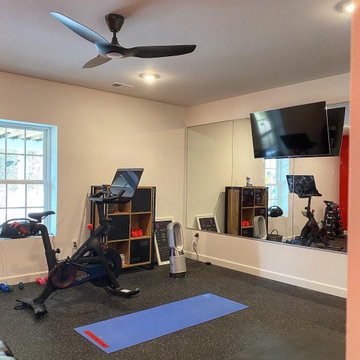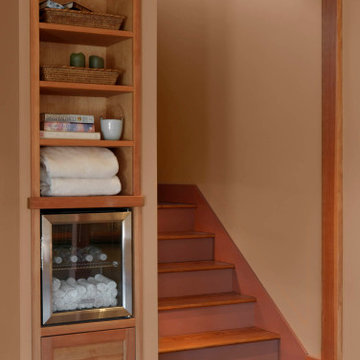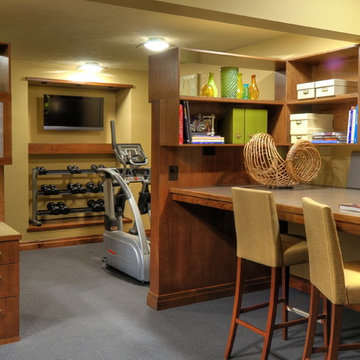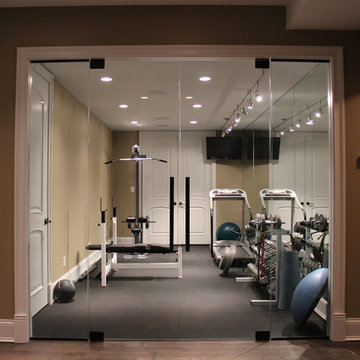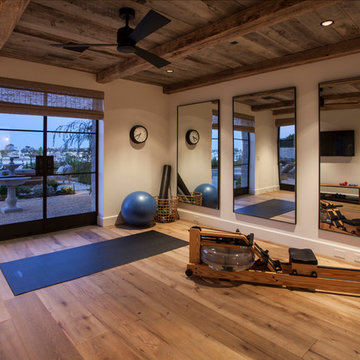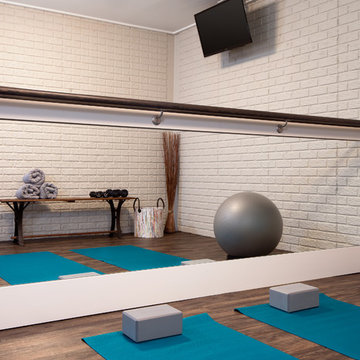7.027 Billeder af brunt fitnessrum
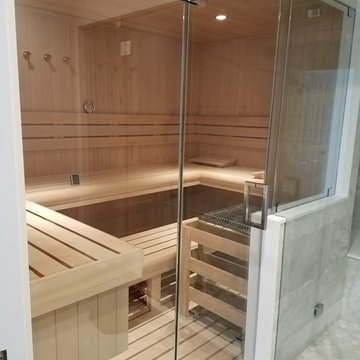
Ocean Sprat Hot Tubs and Saunas custom design and installation of Finnleo Finnish Sauna on Long Island, NY.

This beautiful MossCreek custom designed home is very unique in that it features the rustic styling that MossCreek is known for, while also including stunning midcentury interior details and elements. The clients wanted a mountain home that blended in perfectly with its surroundings, but also served as a reminder of their primary residence in Florida. Perfectly blended together, the result is another MossCreek home that accurately reflects a client's taste.
Custom Home Design by MossCreek.
Construction by Rick Riddle.
Photography by Dustin Peck Photography.

Second floor basketball/ sports court - perfect place for just running around - need this with Chicago's winters!
Landmark Photography
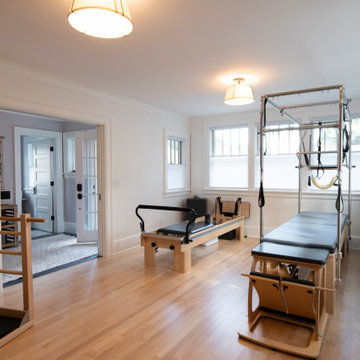
An at home Pilates Studio that can was designed to be also be a future a Family Room.
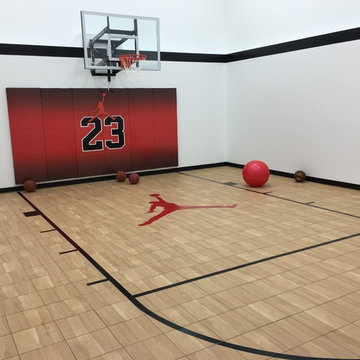
Dreaming of your very own indoor basketball court. This court features SnapSports Revolution athletic floor tiles with Maple top, custom wall pads and floor graphic, and a 60" adjustable hoop. Make your dreams a reality today by letting Millzhouse install your personalized court for you and your family! Call us at 952-44

The client’s coastal New England roots inspired this Shingle style design for a lakefront lot. With a background in interior design, her ideas strongly influenced the process, presenting both challenge and reward in executing her exact vision. Vintage coastal style grounds a thoroughly modern open floor plan, designed to house a busy family with three active children. A primary focus was the kitchen, and more importantly, the butler’s pantry tucked behind it. Flowing logically from the garage entry and mudroom, and with two access points from the main kitchen, it fulfills the utilitarian functions of storage and prep, leaving the main kitchen free to shine as an integral part of the open living area.
An ARDA for Custom Home Design goes to
Royal Oaks Design
Designer: Kieran Liebl
From: Oakdale, Minnesota
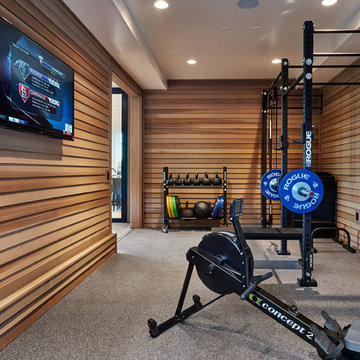
Don't you wish you could workout at this home gym complete with a 4K Ultra HDTV and a surround sound system? I know I do.
7.027 Billeder af brunt fitnessrum
1

