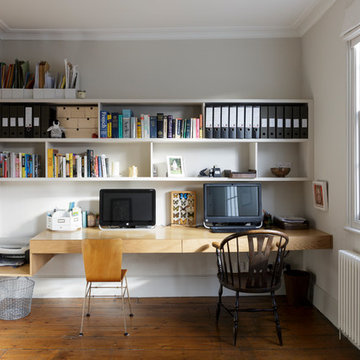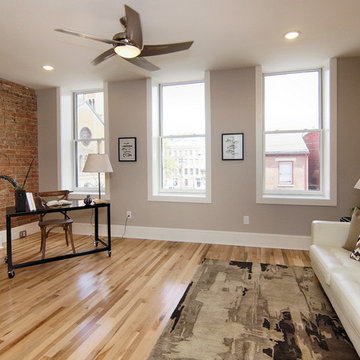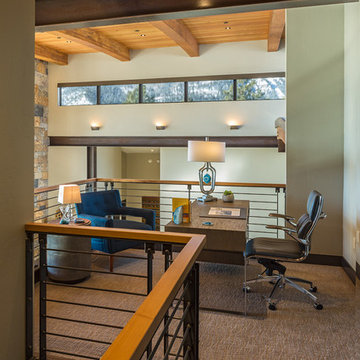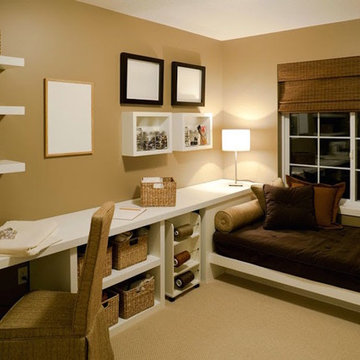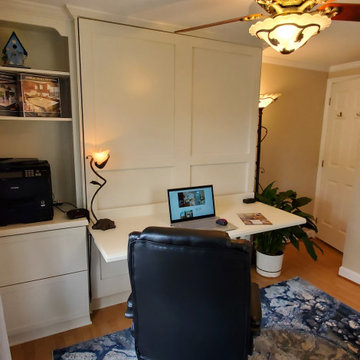4.011 Billeder af brunt hjemmekontor
Sorter efter:Populær i dag
1 - 20 af 4.011 billeder
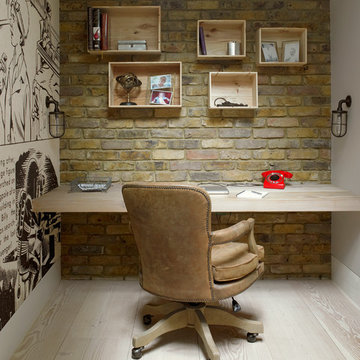
A wine cellar is located off the study, both within the side extension beneath the side passageway.
Photographer: Nick Smith
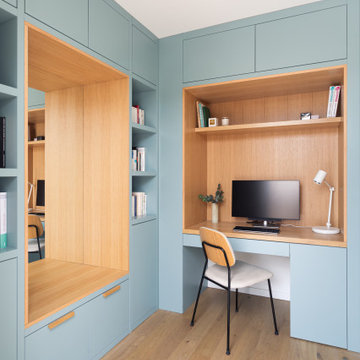
Le bleu stimule la créativité, ainsi nous avons voulu créer un effet boite dans le bureau avec la peinture Selvedge de @farrow&ball allié au chêne, fil conducteur de l’appartement.
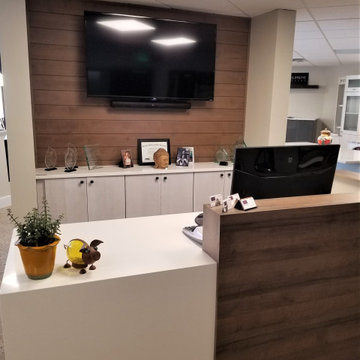
Reception Area in the showroom at Colorado Kitchen Designs. This is a combination of different Eclipse cabinetry elements including, shiplap on the t.v. wall, poplar blue and white stained cabinets, and thermo-laminate half wall.
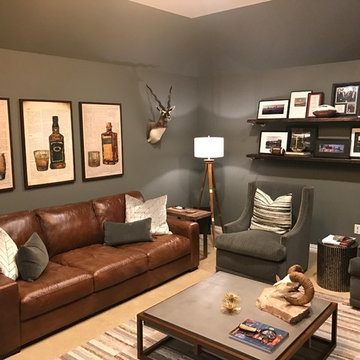
This client wanted a place he could work, watch his favorite sports and movies, and also entertain. A gorgeous rustic luxe man cave (media room and home office) for an avid hunter and whiskey connoisseur. Rich leather and velvet mixed with cement and industrial piping fit the bill, giving this space the perfect blend of masculine luxury with plenty of space to work and play.
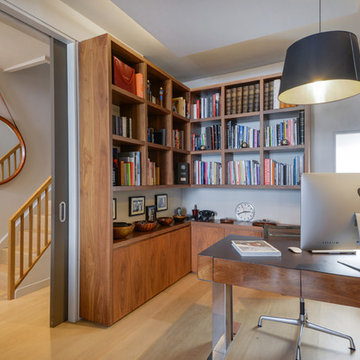
Library with built-in Walnut shelving & cabinets.
Phots by Pixangle

This study was designed with a young family in mind. A longhorn fan a black and white print was featured and used family photos and kids artwork for accents. Adding a few accessories on the bookcase with favorite books on the shelves give this space finishing touches. A mid-century desk and chair was recommended from CB2 to give the space a more modern feel but keeping a little traditional in the mix. Navy Wall to create bring your eye into the room as soon as you walk in from the front door.
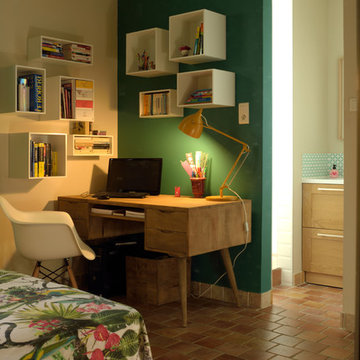
Des caissons de rangement blancs (Cubit) de dimensions diverses accueillent livres, DVD et nombreux classeurs. Disposés de façon aléatoire en suivant les angles de la pièce, ils donnent vie aux murs et évitent de tomber dans la rigueur des étagères classiques.
Crédit photo Ivan Lainville.
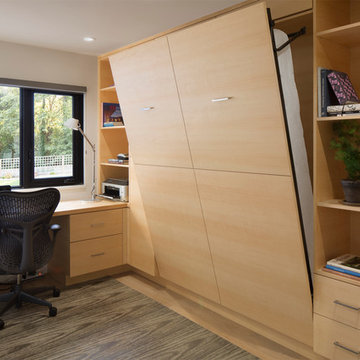
The fourth bedroom is also a home office but can be made into a guest bedroom by pulling down the Murphy bed.
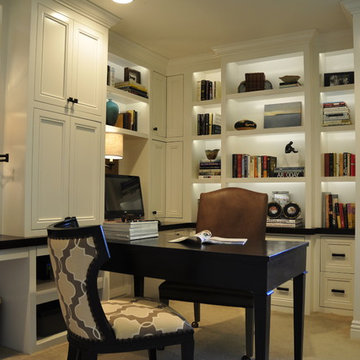
With floor to ceiling custom built-ins this home office offers Optimal use of space for a husband and wife team.
Photo: Sabine Klingler Kane, KK Design Koncpets, Laguna Niguel, CA
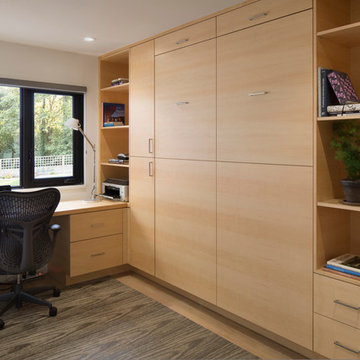
The fourth bedroom is also a home office but can be made into a guest bedroom by pulling down the Murphy bed.
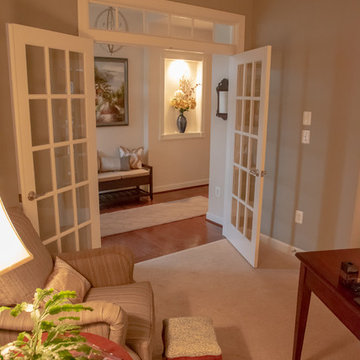
The view into the foyer was also important now that the desk faced the window and door. A piece of art from another room was moved to create visual depth and offer a place to rest her eyes after working on the computer. Design: Carol Lombardo Weil; Photograp[hy: Salis Brandography
4.011 Billeder af brunt hjemmekontor
1

