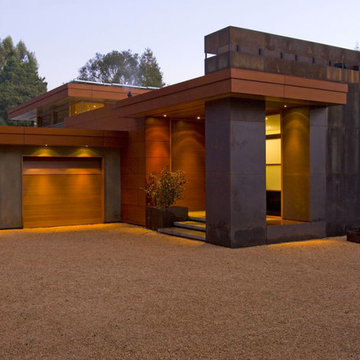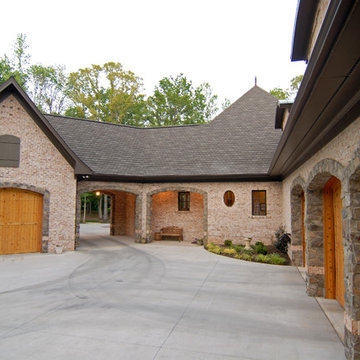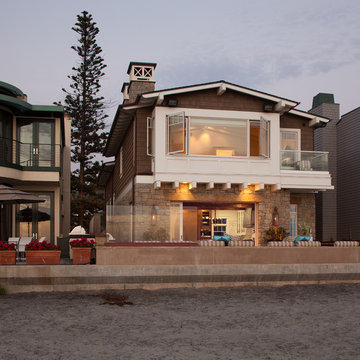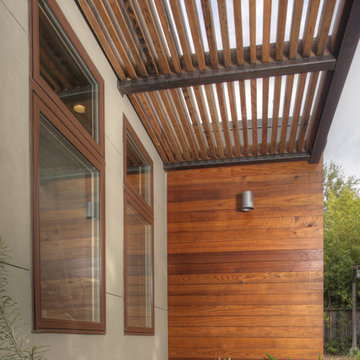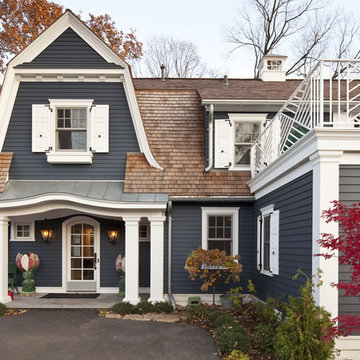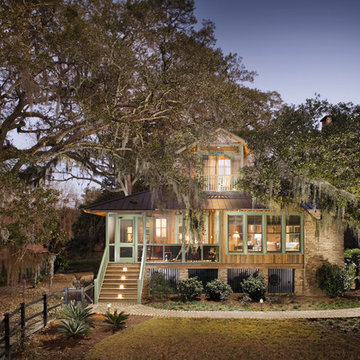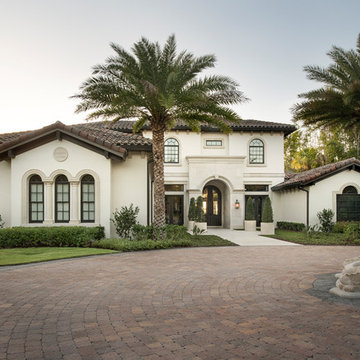93.785 Billeder af brunt hus
Sorteret efter:
Budget
Sorter efter:Populær i dag
141 - 160 af 93.785 billeder
Item 1 ud af 2
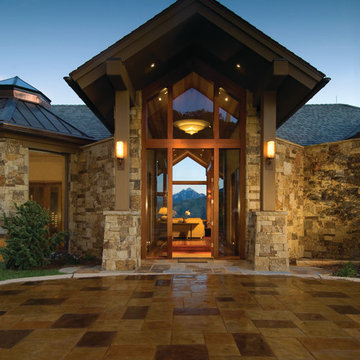
Crandall Residence Entry by Charles Cunniffe Architects. Photo by Aspen Architectural Photography
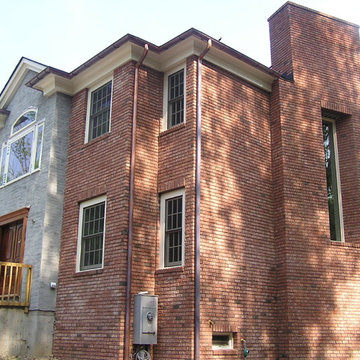
The Brothers that just do Gutters
@BrothersGutters
www.brothersgutters.com

Frontier Group; This low impact design includes a very small footprint (500 s.f.) that required minimal grading, preserving most of the vegetation and hardwood tress on the site. The home lives up to its name, blending softly into the hillside by use of curves, native stone, cedar shingles, and native landscaping. Outdoor rooms were created with covered porches and a terrace area carved out of the hillside. Inside, a loft-like interior includes clean, modern lines and ample windows to make the space uncluttered and spacious.

Surrounded by permanently protected open space in the historic winemaking area of the South Livermore Valley, this house presents a weathered wood barn to the road, and has metal-clad sheds behind. The design process was driven by the metaphor of an old farmhouse that had been incrementally added to over the years. The spaces open to expansive views of vineyards and unspoiled hills.
Erick Mikiten, AIA
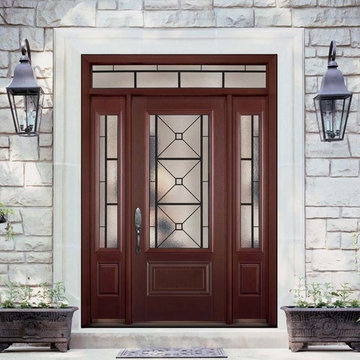
Masonite® Steel and Fiberglass Entry Systems
Homeowners, remodelers, architects and builders rely on Masonite for a comprehensive line of beautiful and durable fiberglass entry doors and steel entry doors. This catalog features our extensive line of steel door and fiberglass door products shown in a range of panel designs and glass configurations that are sure to enhance any architectural style or design need.
MSRP $5,896.00
BMT-404-957-1
BMTSL-450-957-1
T-957
Configuration and Design
Location:Entry Glass:Quattro Glass with Wrought Iron Caming Style:1 Panel Hollister 3/4 Lite Configuration:Single Door with Double Sidelites Material & Texture:Belleville Mahogany Textured Configuration & Size Configuration:Single Door with Double Sidelites Transom Shape:Square
Door Glass
Quattro Glass with Wrought Iron Caming
Sidelites and Transoms
Sidelite Glass:Quattro Glass with Wrought Iron Caming Style:1 Panel 3/4 Lite Transom Glass:Quattro Glass with Wrought Iron Caming
Performance
Glass Upgrades Low-E Upgrade:EligibleLow-E Argon Filled:EligibleLaminated Impact:EligibleEnergy Star Rated:Not AvailableFire Rating:Not AvailableDoor Edge Construction:Steel-Edge or Wood-Edge Available
Color
This door can be finished professionally or by the homeowner and is paintable and stainable.
Shown in Teak Natural - Dark.
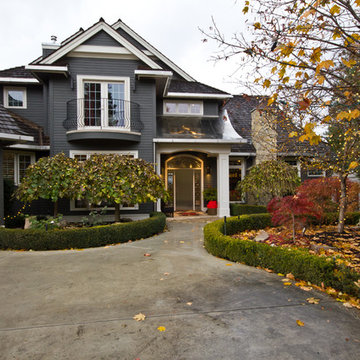
Construction Services Performed by & Project Management Okanagan Dream Builders Ltd. Home Renovation Designed by Paul of Nesbitt Originals Ltd. Photo Credit George Dimitrov Photography.
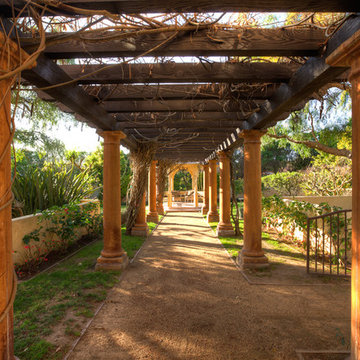
A beautiful colonade connects the classic style living room to a gazebo surrounded by a colorful array of fruit trees including lemons, oranges, apples, peaches, and plums.
Evan Spiler © 2012 Houzz
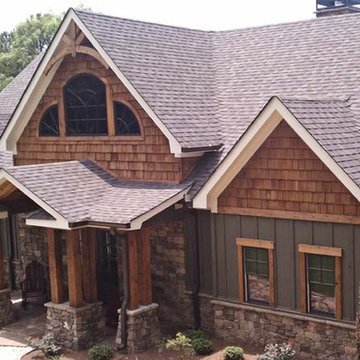
The first thing you notice as you enter the Asheville Mountain House is the beautiful wall of glass at the rear of the family room. A vaulted ceiling, a stone fireplace, and exposed timber beams give the family room a cozy mountain lodge feel. The kitchen, dining area, and family room are all open to each other and enjoy the same views. A golf garage, laundry room, and pantry are conveniently located just off the kitchen. The master suite is located on the main level and enjoys a private covered porch. The master bath features a soaking tub, a walk in shower, and a walk in closet.The upper level includes two bedrooms that each have a walk in closet and a private bath. Each upper bedroom features a dormer overlooking the rear views. These dormers are sized so that a regular size mattress can be placed in them creating an over sized window seat/bed if the owner chooses. An open loft overlooking the family room connects the upper bedrooms.The lower level can be finished with a recreation room, a wet bar, a hall bath, and girls and boys bunkrooms. A workshop and lake storage is also a possibility on the lower level. Exterior materials are typically stone, board and batten, and shake. Craftsman brackets, columns, and details are used throughout. Spacious covered porches and an outdoor fireplace on the rear of the house helps complete the Asheville Mountain House Floor Plan.
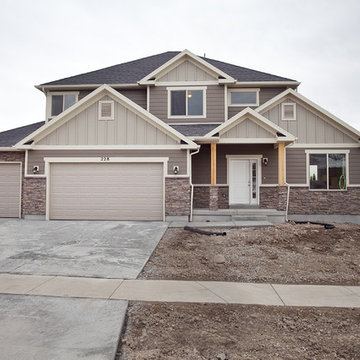
Candlelight Homes' Breckenridge Plan - Stillwater Model Home, www.CandlelightHomes.com
93.785 Billeder af brunt hus
8
