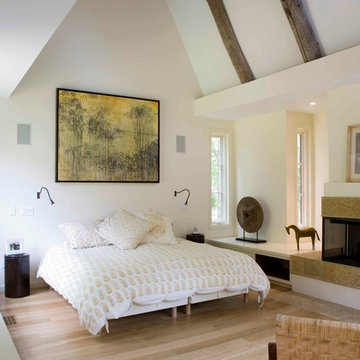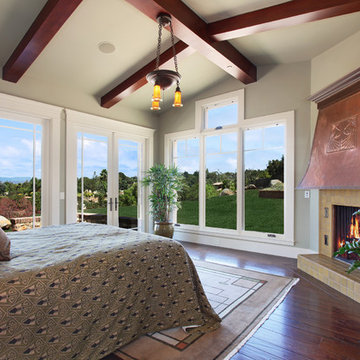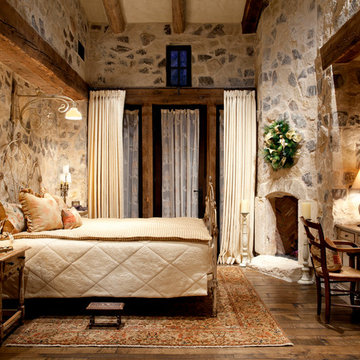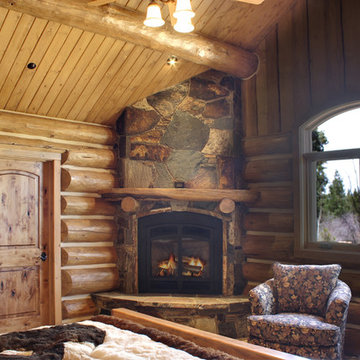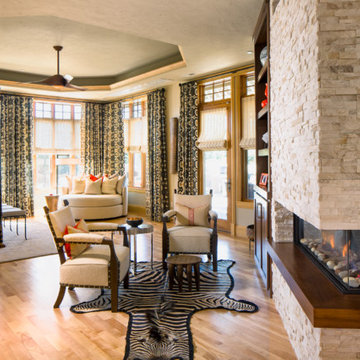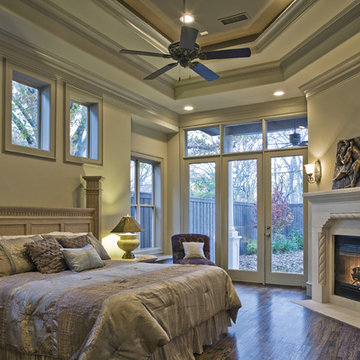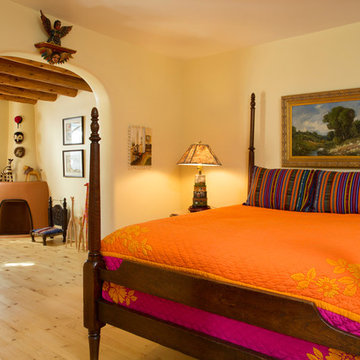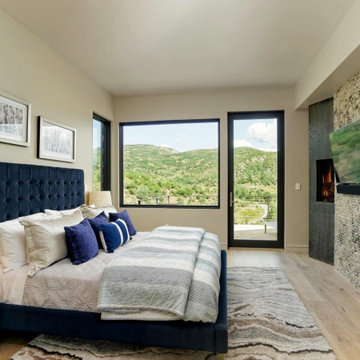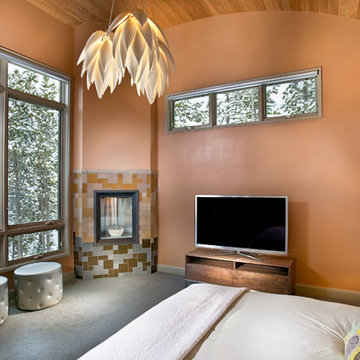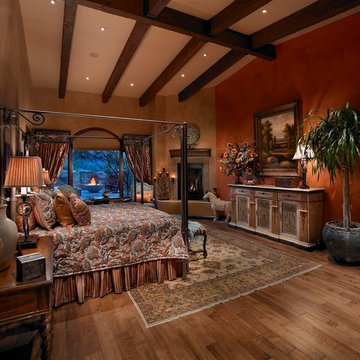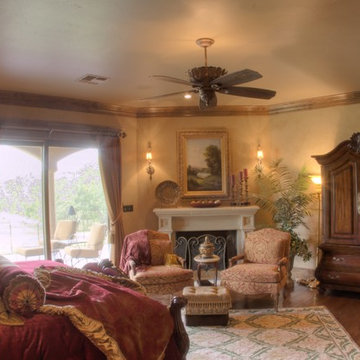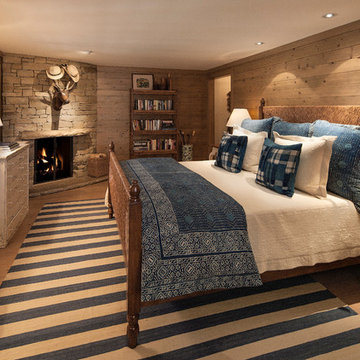708 Billeder af brunt soveværelse med hjørnepejs
Sorteret efter:
Budget
Sorter efter:Populær i dag
141 - 160 af 708 billeder
Item 1 ud af 3
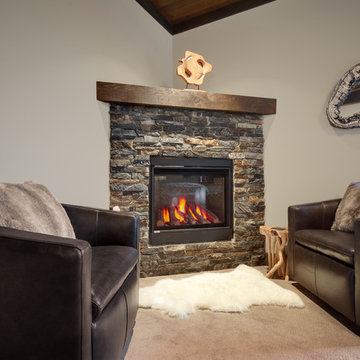
Spacious master bedroom with a fireplace sitting area and incredible views. This light filled space has solid wood furniture and a gorgeous ceiling. One of multiple master suites in this vacation home.
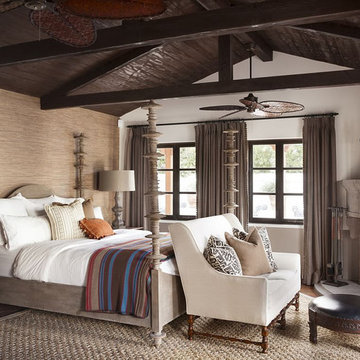
Bedroom Draperies with French Pleats. Lined with our signature room darkening Apollo lining which blocks out light and regulates room temperature. Decorative Robert Allen trim. Drapes hung on black iron rod with matching black hardware.
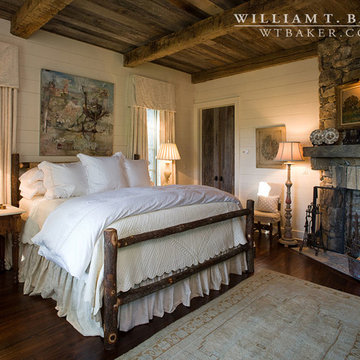
James Lockheart photo
Can you imagine enjoying this cozy bedroom with its stone fireplace and rustic wood ceiling? Interiors by Kathleen Rivers.
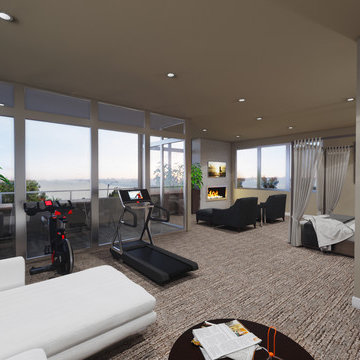
There are expansive views and and abundance of natural light throughout the home. The design of this space allows for several separate spaces that can be used for anything from a supplemental workout area, sitting area, bedroom office... the possibillities are endless.
Interior Design and 3D renderings by Bauer Design Group, LLC
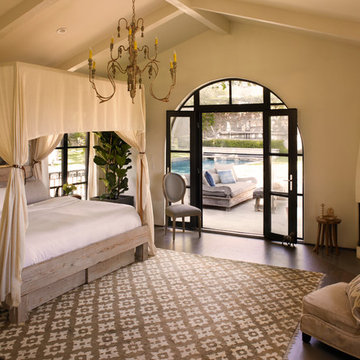
Dunn-Edwards paint color -
Walls: Cottage White DEW318
Jeremy Samuelson Photography | www.jeremysamuelson.com
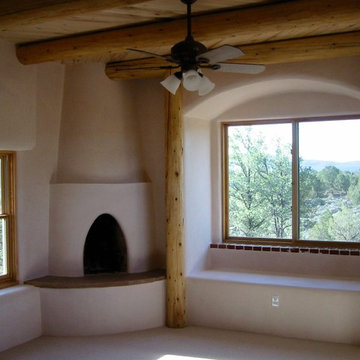
This custom arched top window seat is tucked into the Straw Bale wall, the wall's thickness gives the window seat a good depth. A curve fronted corner Kiva Fireplace makes a cozy spot on a chilly winters evening. The wood Vigas framing the window seat and in the ceiling above complete the room.
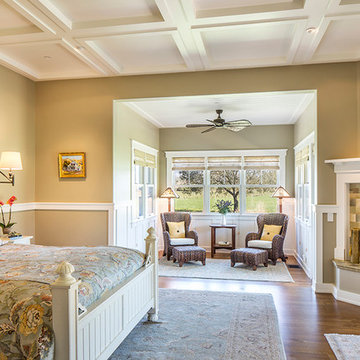
This 8400 square foot farmhouse respects the building forms, materials, and details of the earlier agricultural buildings of the Santa Ynez Valley. We used reclaimed corrugated metal on the two story water tower office. The stone used for the foundation face and the fireplaces was collected from the river which borders this 100 acre ranch. The outdoor fireplace is part of the large, wrap around porch which overlooks the surrounding fields and distant mountains.
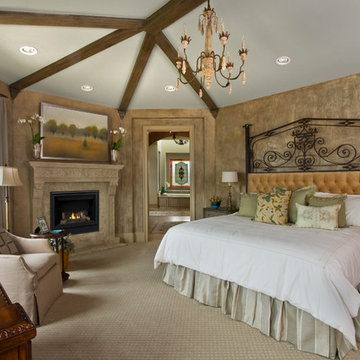
An antique gate was the start of an original creation by Diana S. Walker for this custom design upholstered headboard for the Master Suite.
Janet Lenze Photography
708 Billeder af brunt soveværelse med hjørnepejs
8
