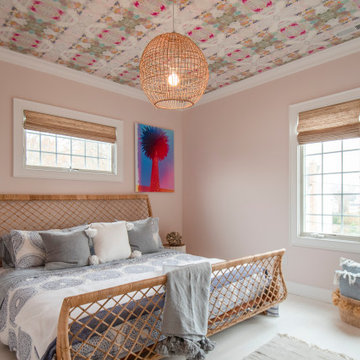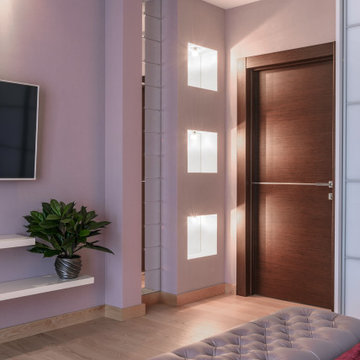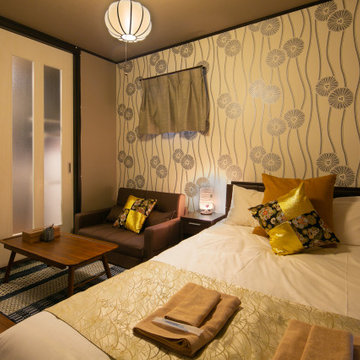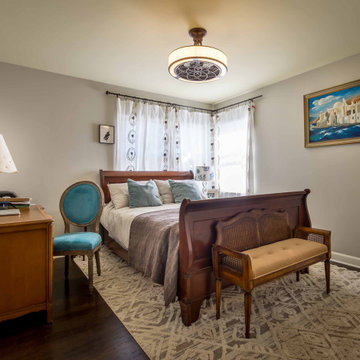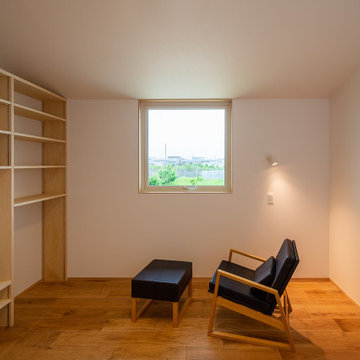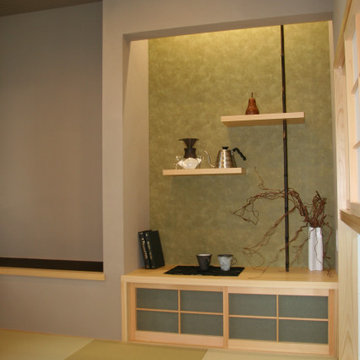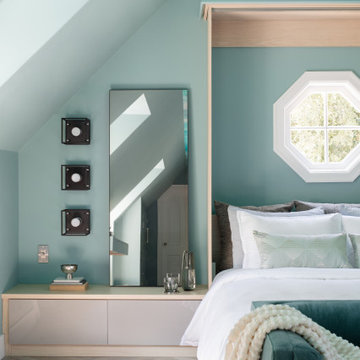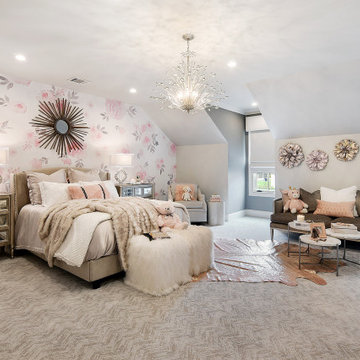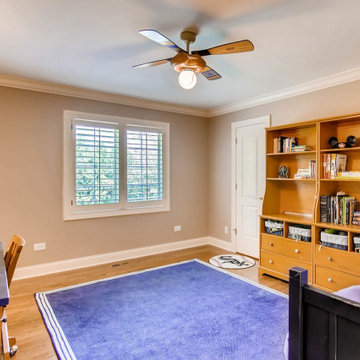447 Billeder af brunt soveværelse med lofttapet
Sorteret efter:
Budget
Sorter efter:Populær i dag
1 - 20 af 447 billeder
Item 1 ud af 3

To create intimacy in the voluminous master bedroom, the fireplace wall was clad with a charcoal-hued, leather-like vinyl wallpaper that wraps up and over the ceiling and down the opposite wall, where it serves as a dynamic headboard.
Project Details // Now and Zen
Renovation, Paradise Valley, Arizona
Architecture: Drewett Works
Builder: Brimley Development
Interior Designer: Ownby Design
Photographer: Dino Tonn
Millwork: Rysso Peters
Limestone (Demitasse) walls: Solstice Stone
Windows (Arcadia): Elevation Window & Door
Faux plants: Botanical Elegance
https://www.drewettworks.com/now-and-zen/

A Scandinavian inspired design, paired with a graphic wallpapered ceiling create a unique master bedroom.
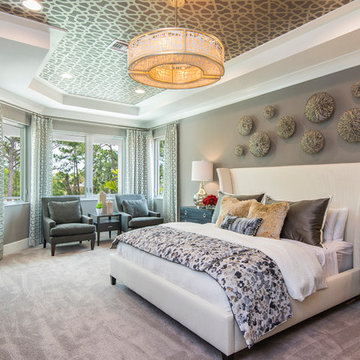
This stunning master bedroom features a wingback fabric bed, unique wall accents, and a wallpaper inset ceiling to create a warm, inviting and unique retreat!
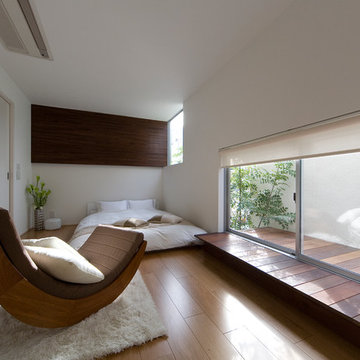
Best of Houzz 2023,2022,2020,2019,2018を受賞した寝室。ローベッドやウィンドウベンチを低い位置に設けることで、空間全体が広く感じられる。白い外壁に光を反射させることで、プライバシーを確保しつつ明るい空間となっている。
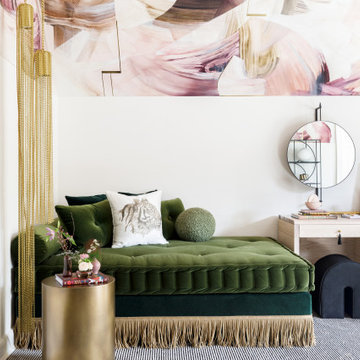
Our bedroom for the 2020 Lake Forest Showhouse & Gardens, designed for a teenage girl, plays with the dichotomy of what it means to be feminine today. Drawing inspiration from an androgynous fashion editorial photograph that depicts the interplay between feminine and masculine sensibilities, we balance soft, luxuriant fabrics with militant tassel adornments from an officer’s epaulet. Quiet, blush suede juxtaposes the slender, yet powerful snake carved into the arms of our wood lounge chairs. The etageres are bold and geometric, a delicate spider’s web of metal that imparts the extraordinary and often unexpected strength of a female. The ceiling is a fanciful and swirling custom plaster mural that hovers above an organized composition of ivory and black stripes, evoking unyielding military precision.
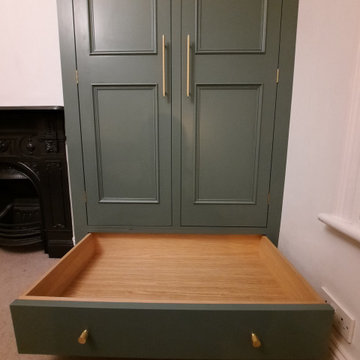
Custom hardwood in frame wardrobes with linen drawer,
Full width and depth solid Oak dovetailed drawers. Fitted with Grass full extension soft close runners. Providing consistent action and support
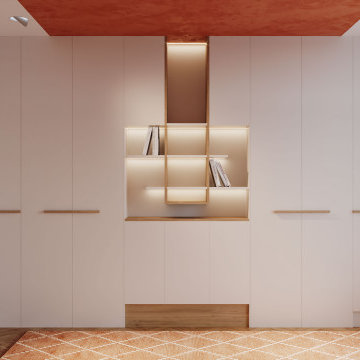
Bedroom_design_white_wardrobe_recess_tailor_made_brussels_by_isabel_gomez_interiors
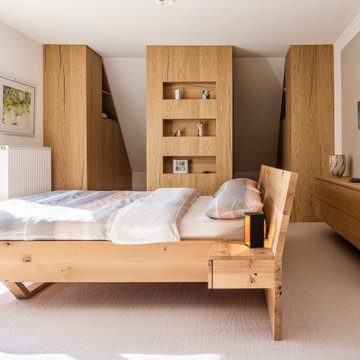
Renovierung eines Schlafzimmers im Dachgeschoss. Im Zuge einer grösseren Renovierungsmassnahme wurde der bisher abgetrennte Kniestock mit Kriechgang geöffnet und dem Schlafzimmer hinzugeführt. Durch die Vergrößerung des Raumes konnte nun der Wunsch realisiert werden im Schlafzimmer die Kleiderschränke unterzubringen. Maximaler Stauraum wurde dadurch geschaffen, dass die Schränke quer zur Dachschräge verlaufen und dadurch die doppelte Menge an Stauraum entstand, ein besondere Kniff mit dem die Bauherrschaft super happy ist!
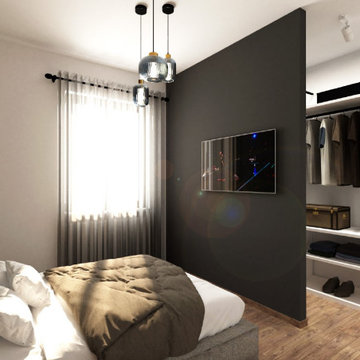
come dare profondità ad una stanza ?
L’applicazione di una grafica che dia un senso di continuità anche oltre i muri, è la soluzione che abbiamo adottato per questo progetto.
L’inserimento di una cabina armadio, ha sicuramente portato alla rinuncia di un maggior spazio davanti alla zona letto, quindi abbiamo optato per l’inserimento di questa grafica che desse la sensazione di apertura, con una visuale di maggiore profondità, oltre che regalare un grande impatto visivo e dare ad una semplice camera d aletto, un tocco di carattere in più.
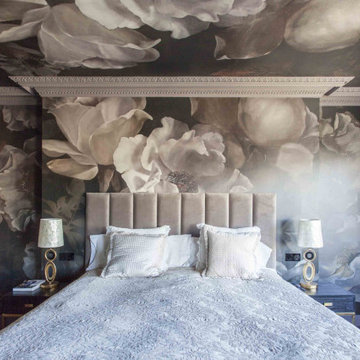
Empleos de distintas texturas en la vivienda para creacion de espacios con personalidad. Protagonismo de papel pintado. Mobiliario clasico con imagen renovada
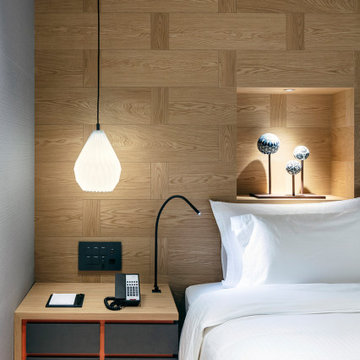
Service : Guest Rooms
Location : 大阪市中央区
Area : 2 rooms
Completion : AUG / 2018
Designer : T.Fujimoto / R.Kubota
Photos : Kenta Hasegawa
Link : http://www.swissotel-osaka.co.jp/
447 Billeder af brunt soveværelse med lofttapet
1
