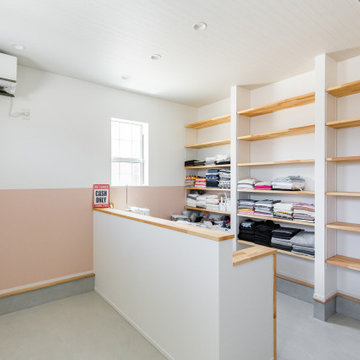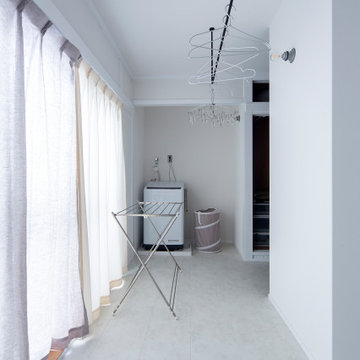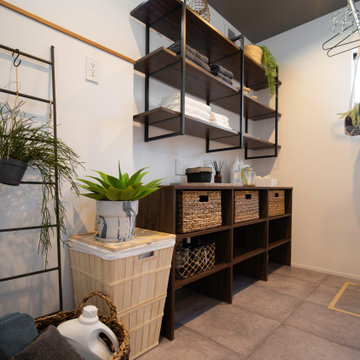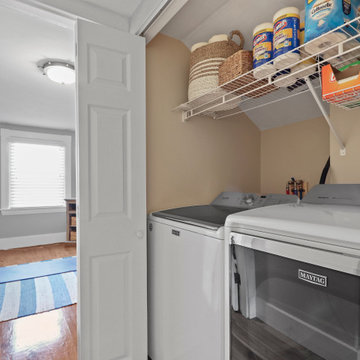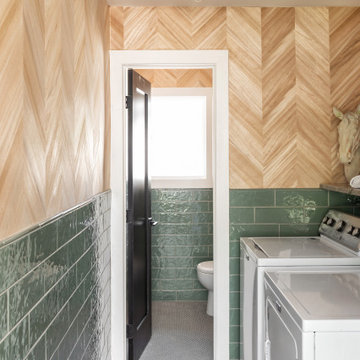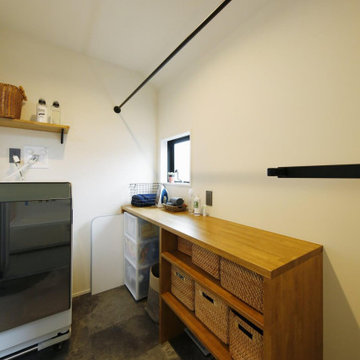56 Billeder af bryggers med åbne hylder
Sorteret efter:
Budget
Sorter efter:Populær i dag
1 - 20 af 56 billeder

素敵な庭と緩やかにつながる平屋がいい。
使いやすい壁いっぱいの本棚がほしい。
個室にもリビングと一体にもなる和室がいる。
二人で並んで使える造作の洗面台がいい。
お気にいりの場所は濡れ縁とお庭。
珪藻土クロスや無垢材をたくさん使いました。
家族みんなで動線を考え、たったひとつ間取りにたどり着いた。
光と風を取り入れ、快適に暮らせるようなつくりを。
そんな理想を取り入れた建築計画を一緒に考えました。
そして、家族の想いがまたひとつカタチになりました。
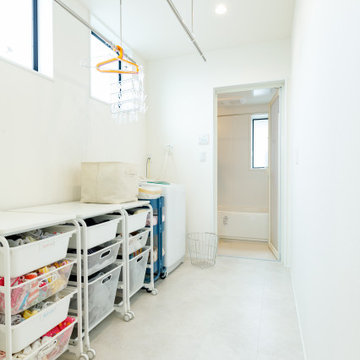
ドライルームを兼ねた脱衣室で、ランドリー動線は簡潔。洗濯したらその場で干し、乾いたら収納ラックに収納とシンプルな動線設計です。「子どもがお風呂あがりに着替えを選んだり、着ていた服を洗濯カゴに入れたり、できることは自分でやるようになってくれました」と奥さま。
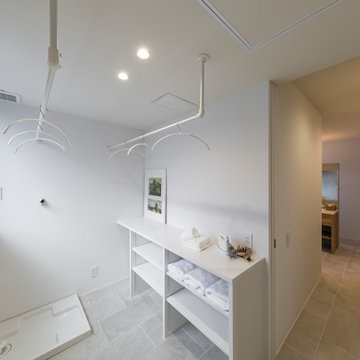
キッチンの後ろ側に配置した水廻り動線。洗う・干す・畳むが一か所で完結するランドリールーム。その隣には浴室・脱衣・洗面とトイレルームがあります。キッチンやパントリーをリビングの間に挟むことで気になる『音』の問題を解決します。

This 1930's cottage update exposed all of the original wood beams in the low ceilings and the new copper pipes. The tiny spaces was brightened and given a modern twist with bright whites and black accents along with this custom tryptic by Lori Delisle. The concrete block foundation wall was painted with concrete paint and stenciled.

This 1960s split-level has a new Mudroom / Laundry Room connecting the new Addition to the existing Garage. The existing home had no direct access from house to garage, so this room serves as primary access for owner, as well as Laundry ad Mudroom, with secondary refrigerator and pantry storage. The washer and dryer fit perfectly below the existing overhang of the split-level above. A laundry chute from the master bath above was added.
Photography by Kmiecik Imagery.

Inspired by sandy shorelines on the California coast, this beachy blonde vinyl floor brings just the right amount of variation to each room. With the Modin Collection, we have raised the bar on luxury vinyl plank. The result is a new standard in resilient flooring. Modin offers true embossed in register texture, a low sheen level, a rigid SPC core, an industry-leading wear layer, and so much more.
56 Billeder af bryggers med åbne hylder
1





