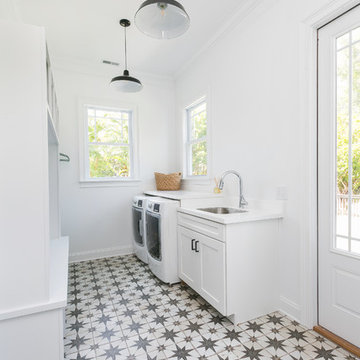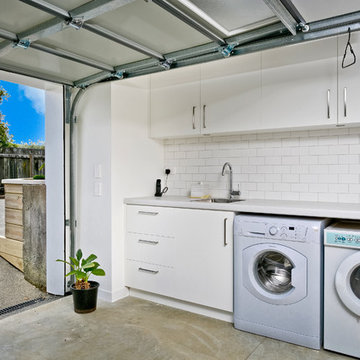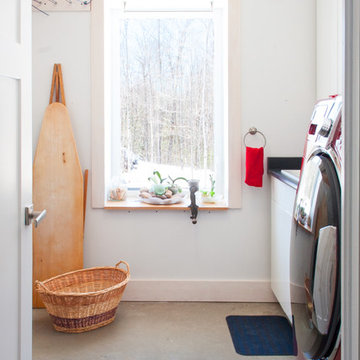925 Billeder af bryggers med betongulv

Cleanliness and organization are top priority for this large family laundry room/mudroom. Concrete floors can handle the worst the kids throw at it, while baskets allow separation of clothing depending on color and dirt level!

The mid century contemporary home was taken down to the studs. Phase 1 of this project included remodeling the kitchen, enlarging the laundry room, remodeling two guest bathrooms, addition of LED lighting, ultra glossy epoxy flooring, adding custom anodized exterior doors and adding custom cumaru siding. The kitchen includes high gloss cabinets, quartz countertops and a custom glass back splash. The bathrooms include free floating thermafoil cabinetry, quartz countertops and wall to wall tile. This house turned out incredible.
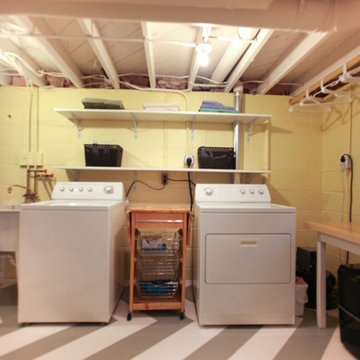
A few years after completing this NE Minneapolis homeowner’s basement, it was time to give the cold unfinished laundry room a quick facelift! With passion for design, we were focused on cleaning up the space while keeping a tight budget. The decision was made to create a finished- unfinished space. With design inspiration from Pinterest and a homeowner’s throw pillow, a chevron painted floor pattern was designed. The unfinished walls were painted a warm yellow to brighten up the room. The unfinished ceiling was painted a clean white to give the impression of height and lighten the room. Existing tables that have stood the test of time were painted white and new maple butcher block counters were installed for additional folding room. Finally, new shelving and a long hanging rod were stretched across the room. The laundry room is an eyesore no more! The new space completes the basements design, brings functionality, and most importantly- is fun!
Photographer: Lisa Brunnel
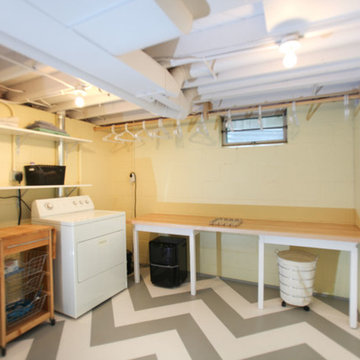
A few years after completing this NE Minneapolis homeowner’s basement, it was time to give the cold unfinished laundry room a quick facelift! With passion for design, we were focused on cleaning up the space while keeping a tight budget. The decision was made to create a finished- unfinished space. With design inspiration from Pinterest and a homeowner’s throw pillow, a chevron painted floor pattern was designed. The unfinished walls were painted a warm yellow to brighten up the room. The unfinished ceiling was painted a clean white to give the impression of height and lighten the room. Existing tables that have stood the test of time were painted white and new maple butcher block counters were installed for additional folding room. Finally, new shelving and a long hanging rod were stretched across the room. The laundry room is an eyesore no more! The new space completes the basements design, brings functionality, and most importantly- is fun!
Photographer: Lisa Brunnel
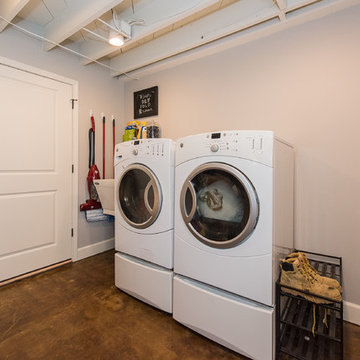
The homeowners were ready to renovate this basement to add more living space for the entire family. Before, the basement was used as a playroom, guest room and dark laundry room! In order to give the illusion of higher ceilings, the acoustical ceiling tiles were removed and everything was painted white. The renovated space is now used not only as extra living space, but also a room to entertain in.
Photo Credit: Natan Shar of BHAMTOURS

Butler's Pantry. Mud room. Dog room with concrete tops, galvanized doors. Cypress cabinets. Horse feeding trough for dog washing. Concrete floors. LEED Platinum home. Photos by Matt McCorteney.

This 1960s home was in original condition and badly in need of some functional and cosmetic updates. We opened up the great room into an open concept space, converted the half bathroom downstairs into a full bath, and updated finishes all throughout with finishes that felt period-appropriate and reflective of the owner's Asian heritage.
925 Billeder af bryggers med betongulv
3


