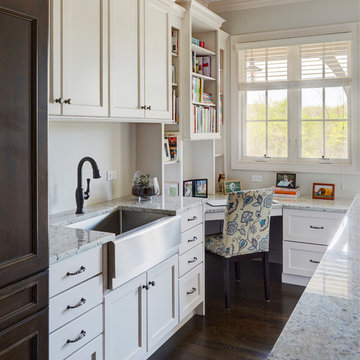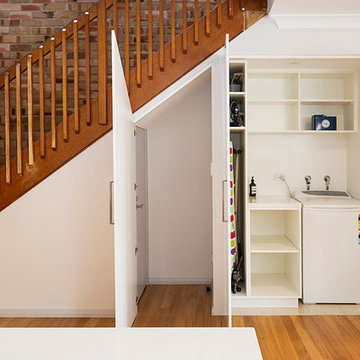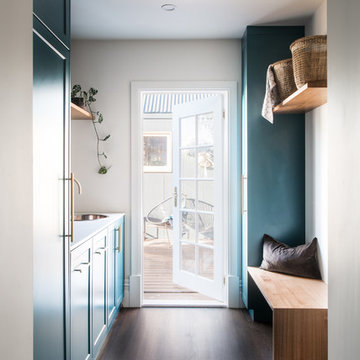126 Billeder af bryggers med en vaskemaskine og tørretumbler indbygget i skabe og brunt gulv
Sorteret efter:
Budget
Sorter efter:Populær i dag
1 - 20 af 126 billeder
Item 1 ud af 3

The built-ins hide the washer and dryer below and laundry supplies and hanging bar above. The upper cabinets have glass doors to showcase the owners’ blue and white pieces. A new pocket door separates the Laundry Room from the smaller, lower level bathroom. The opposite wall also has matching cabinets and marble top for additional storage and work space.
Jon Courville Photography

Custom Built home designed to fit on an undesirable lot provided a great opportunity to think outside of the box with creating a large open concept living space with a kitchen, dining room, living room, and sitting area. This space has extra high ceilings with concrete radiant heat flooring and custom IKEA cabinetry throughout. The master suite sits tucked away on one side of the house while the other bedrooms are upstairs with a large flex space, great for a kids play area!

Laundry with concealed washer and dryer behind doors one could think this was a butlers pantry instead. Open shelving to give a lived in personal look.

Elegant, yet functional laundry room off the kitchen. Hidden away behind sliding doors, this laundry space opens to double as a butler's pantry during preparations and service for entertaining guests.

Contemporary warehouse apartment in Collingwood.
Photography by Shania Shegedyn

Utility room joinery was made bespoke and to match the style of the kitchen.
Photography by Chris Snook

This multipurpose space is both a laundry room and home office. We call it the "family workshop."
The washer/dryer are concealed behind custom Shaker cabinetry.
Features a stainless steel farmhouse sink by Signature Hardware.
Facuet is Brizo Talo single-handle pull down prep faucet with SmartTouchPlus technology in Venetian Bronze.
Photo by Mike Kaskel.

An open 2 story foyer also serves as a laundry space for a family of 5. Previously the machines were hidden behind bifold doors along with a utility sink. The new space is completely open to the foyer and the stackable machines are hidden behind flipper pocket doors so they can be tucked away when not in use. An extra deep countertop allow for plenty of space while folding and sorting laundry. A small deep sink offers opportunities for soaking the wash, as well as a makeshift wet bar during social events. Modern slab doors of solid Sapele with a natural stain showcases the inherent honey ribbons with matching vertical panels. Lift up doors and pull out towel racks provide plenty of useful storage in this newly invigorated space.

This multipurpose space is both a laundry room and home office. We call it the "family workshop."
Features a stainless steel farmhouse sink by Signature Hardware.
Facuet is Brizo Talo single-handle pull down prep faucet with SmartTouchPlus technology in Venetian Bronze.
Photo by Mike Kaskel.

Contemporary warehouse apartment in Collingwood.
Photography by Shania Shegedyn

In a row home on in the Capitol Hill neighborhood of Washington DC needed a convenient place for their laundry room without taking up highly sought after square footage. Amish custom millwork and cabinets was used to design a hidden laundry room tucked beneath the existing stairs. Custom doors hide away a pair of laundry appliances, a wood countertop, and a reach in coat closet.
126 Billeder af bryggers med en vaskemaskine og tørretumbler indbygget i skabe og brunt gulv
1








