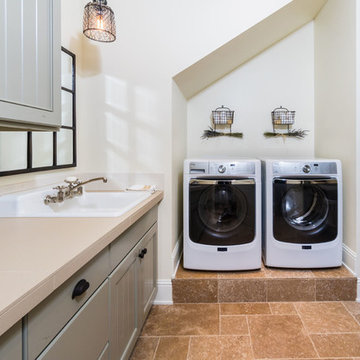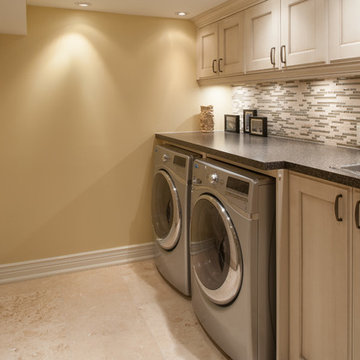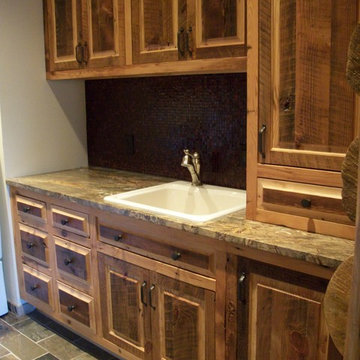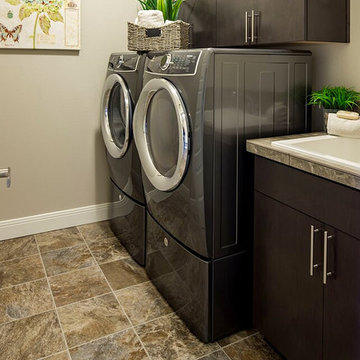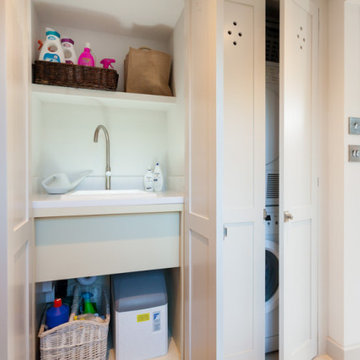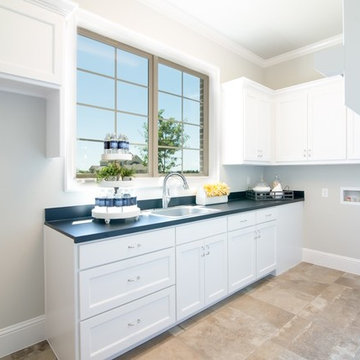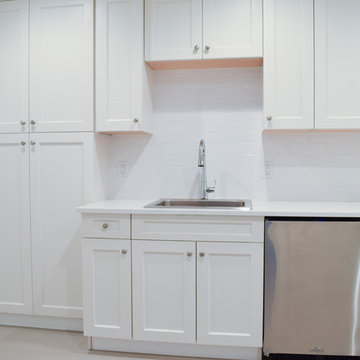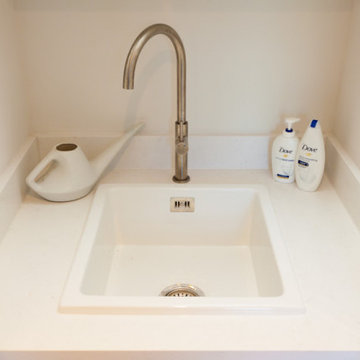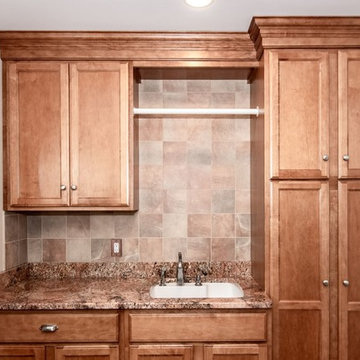39 Billeder af bryggers med en planlimet vask og kalkstensgulv
Sorteret efter:
Budget
Sorter efter:Populær i dag
1 - 20 af 39 billeder
Item 1 ud af 3

Bespoke, Secret utility room! Doors hide a sink, water softener and the washing machine & tumble dryer!
Chris Kemp
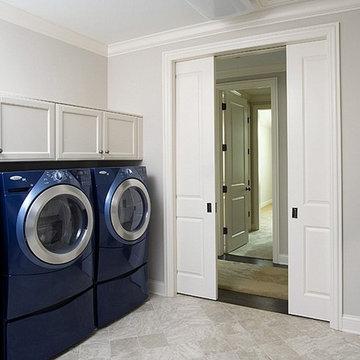
http://www.pickellbuilders.com. Photography by Linda Oyama Bryan. Laundry Room with Two Sets of Washers and Dryers, Limestone tile floors and off-white Brookhaven flat panel cabinets.

Craftsman style laundry room with painted blue cabinetry complete with rollaway folding station, floating shelves, drying rack, and sink.
Photo credit: Lindsay Salazar Photography
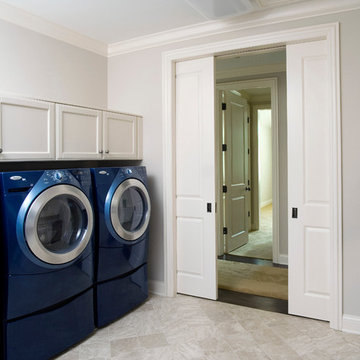
Laundry room is accessed by raised-panel french pocket doors and feature 2 sets of "Ocean Blue" Whirlpool Duet appliances. 3cm Venetian Gold Granite countertops. Photo by Linda Oyama Bryan. Cabinetry by Wood-Mode/Brookhaven.

Feature Trim: Briggs Veneer Innato Virginia Walnut; White Benchtop: Quantum Quartz White Swirl 40mm. White Cabinetry: Bonlex IHCO White Gloss. Floor Tiles: Milano Stone Limestone Mistral. Miele Appliances.
Photography: DMax Photography
Photography: DMax Photography
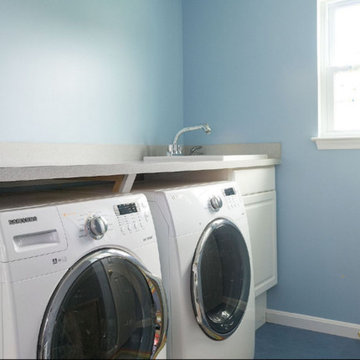
'Empty-nesters' restructured their home to better accommodate their new lifestyle. The laundry room (off the garage) was relocated to a portion of an upstairs bedroom. This former laundry area became a welcoming and functional mudroom as they enter the house from the garage.
Melanie Hartwig-Davis (sustainable architect) of HD Squared Architects, LLC. (HD2) located in Edgewater, near Annapolis, MD.
Credits: Kevin Wilson Photography, Bayard Construction

Utility extension, Wiltshire
Luke McHardy Kitchens, Phoenix Extensions
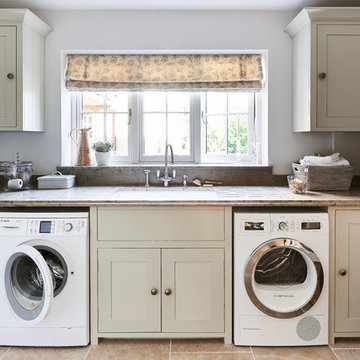
Light, bright utility room with plenty of workspace finished in a Blue Grey Limestone, cabinets by Netpune and gaps for appliances.
Photos by Adam Carter Photography
39 Billeder af bryggers med en planlimet vask og kalkstensgulv
1
