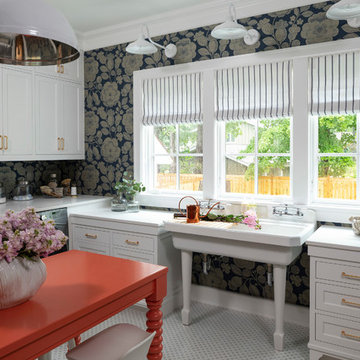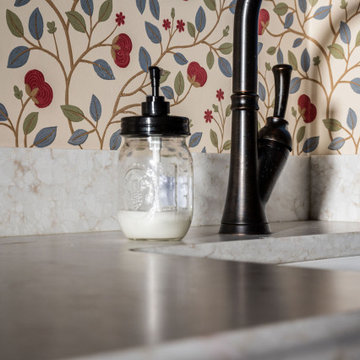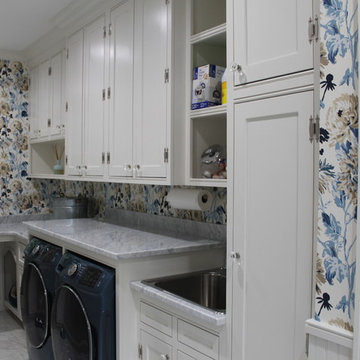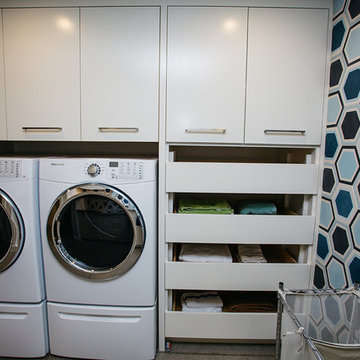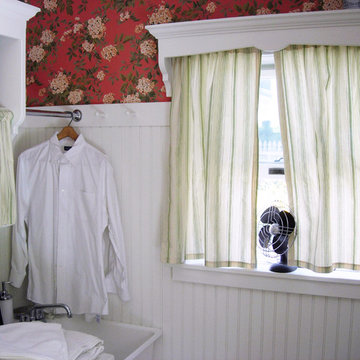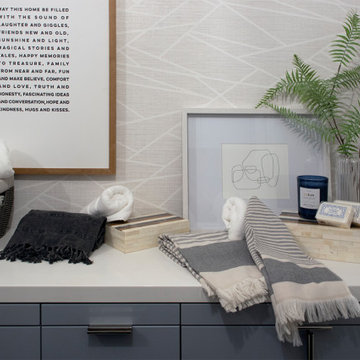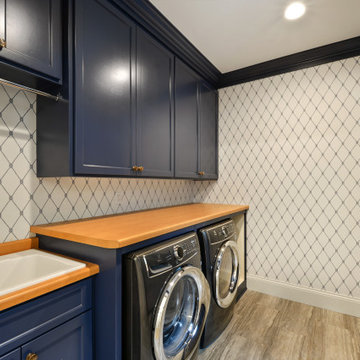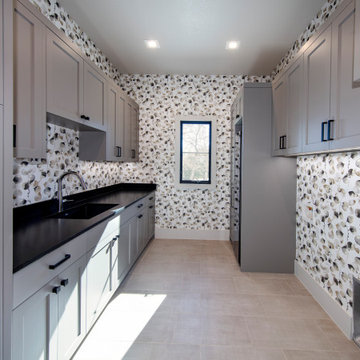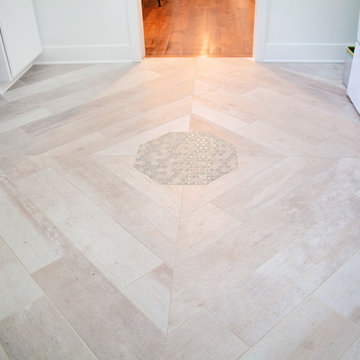30 Billeder af bryggers med en udslagsvask og farverige vægge
Sorteret efter:
Budget
Sorter efter:Populær i dag
1 - 20 af 30 billeder

The new laundry room on the ground floor services the family of seven. Beige paint, white cabinets, two side by side units, and a large utility sink help get the job done. Wide plank pine flooring continues from the kitchen into the space. The space is made more feminine with red painted chevron wallpaper.
Eric Roth
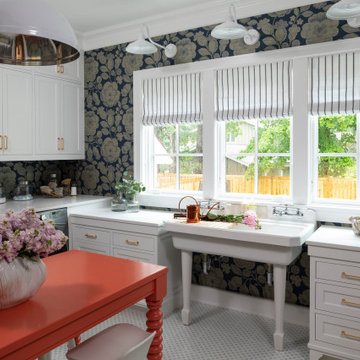
Martha O'Hara Interiors, Interior Design & Photo Styling | L Cramer Builders, Builder | Troy Thies, Photography | Murphy & Co Design, Architect |
Please Note: All “related,” “similar,” and “sponsored” products tagged or listed by Houzz are not actual products pictured. They have not been approved by Martha O’Hara Interiors nor any of the professionals credited. For information about our work, please contact design@oharainteriors.com.
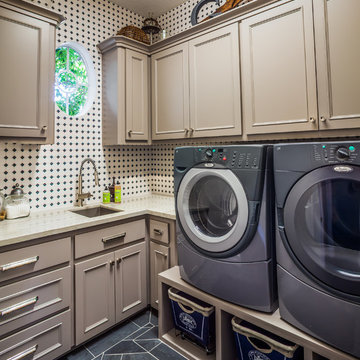
Custom Cabinets and full extension drawers with soft close slides and hinges to help with storage space in the utility room.
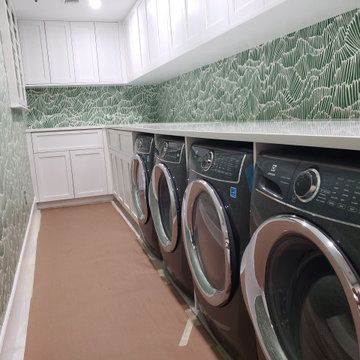
Major remodel of a 6,000 SQFT penthouse condominium. The condominium was demo'd to bare bones and built back to an exquisite contemporary penthouse with custom cabinets, custom millwork, glass enclosed wine room, dog wash room, tile flooring, and a steam-shower in the master bathroom.
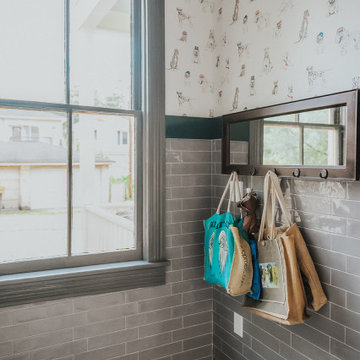
The spacious laundry room doubles as dedicated space for the precious pups of this family. The lower cabinets were converted into kennels (which remain open most of the time). The space has ceramic tile floors and walls, wall cabinets above the quartz counters and an oversized sink for easy baths for the pups. Additionally there is a washer/dryer unit and a full height pantry cabinet.
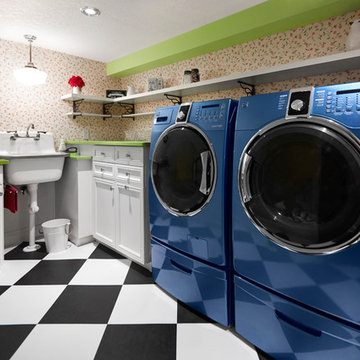
This 1980s home was completely gutted and redone both inside and out. Including windows, roofing, Stucco and some exterior wall restructuring. All new interior layout and finishes throughout, including a new open concept kitchen living area with massive walk in butler’s pantry that is 16’ tall inside with shelving to the ceiling. The clients’ eclectic taste drove the design, and led to custom tile inlays, wainscoting and moulding, 13 different wallpapers and unique appliances. The most fun feature of this renovation was the son’s bedroom, which was quite small, but we were able to take advantage of a vaulted ceiling to create a custom-built loft bed with a ladder, lighting and charging station, and lots of shelving.

Casita Hickory – The Monterey Hardwood Collection was designed with a historical, European influence making it simply savvy & perfect for today’s trends. This collection captures the beauty of nature, developed using tomorrow’s technology to create a new demand for random width planks.
30 Billeder af bryggers med en udslagsvask og farverige vægge
1


