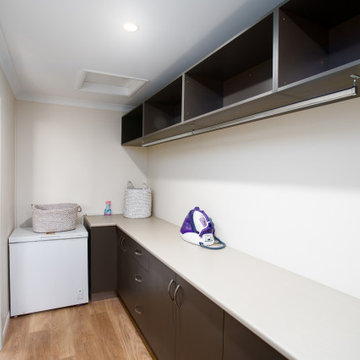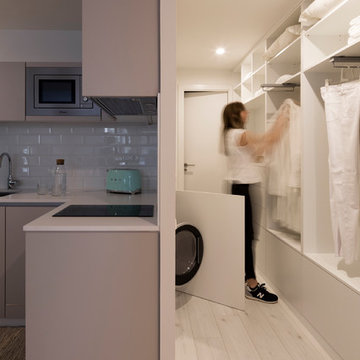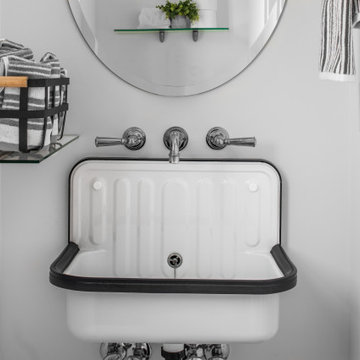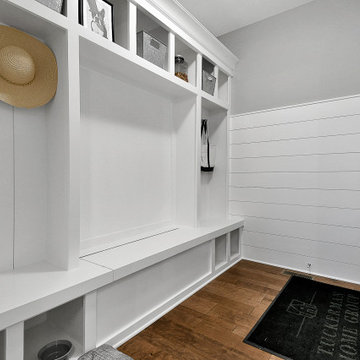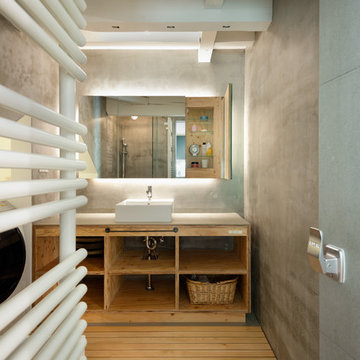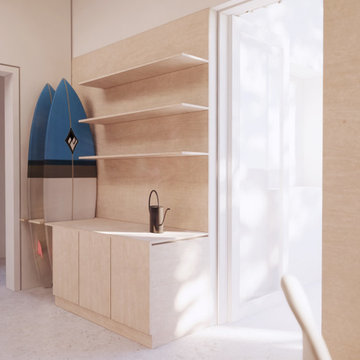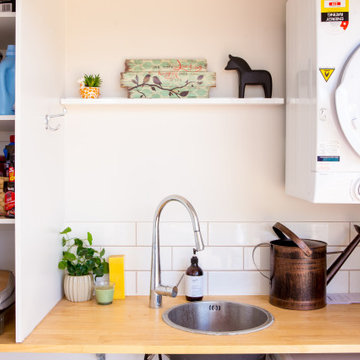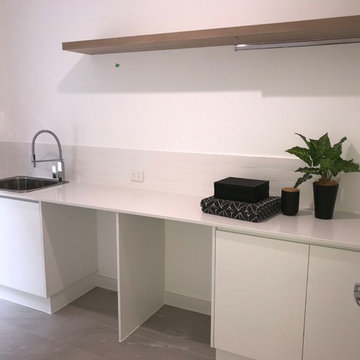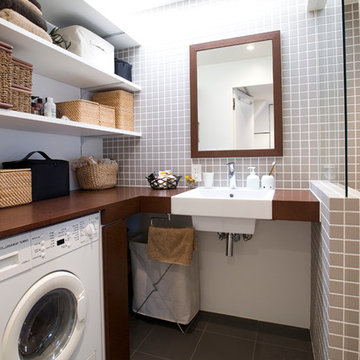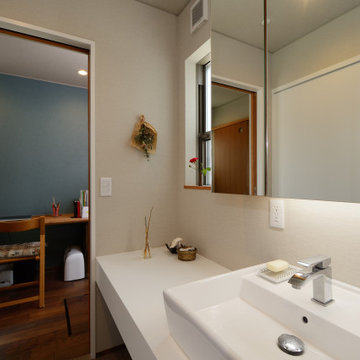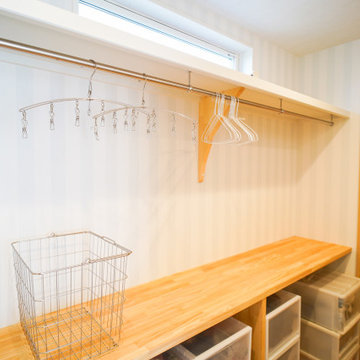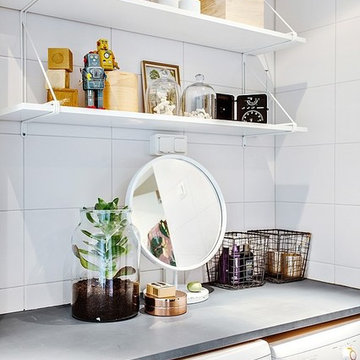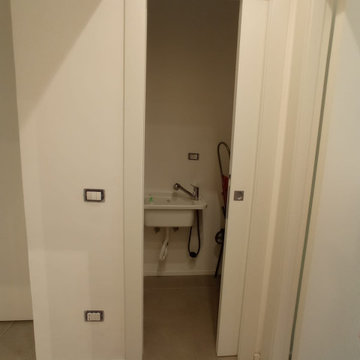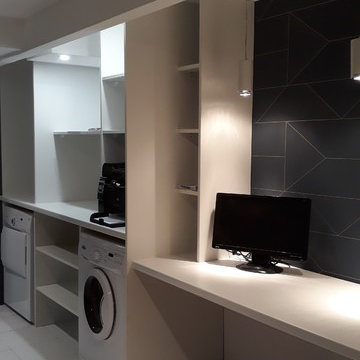48 Billeder af bryggers med åbne hylder og en vaskemaskine og tørretumbler indbygget i skabe
Sorteret efter:
Budget
Sorter efter:Populær i dag
1 - 20 af 48 billeder

For this laundry room, we built white oak custom shelving and a folding table by encapsulating the machines.

This 3 storey mid-terrace townhouse on the Harringay Ladder was in desperate need for some modernisation and general recuperation, having not been altered for several decades.
We were appointed to reconfigure and completely overhaul the outrigger over two floors which included new kitchen/dining and replacement conservatory to the ground with bathroom, bedroom & en-suite to the floor above.
Like all our projects we considered a variety of layouts and paid close attention to the form of the new extension to replace the uPVC conservatory to the rear garden. Conceived as a garden room, this space needed to be flexible forming an extension to the kitchen, containing utilities, storage and a nursery for plants but a space that could be closed off with when required, which led to discrete glazed pocket sliding doors to retain natural light.
We made the most of the north-facing orientation by adopting a butterfly roof form, typical to the London terrace, and introduced high-level clerestory windows, reaching up like wings to bring in morning and evening sunlight. An entirely bespoke glazed roof, double glazed panels supported by exposed Douglas fir rafters, provides an abundance of light at the end of the spacial sequence, a threshold space between the kitchen and the garden.
The orientation also meant it was essential to enhance the thermal performance of the un-insulated and damp masonry structure so we introduced insulation to the roof, floor and walls, installed passive ventilation which increased the efficiency of the external envelope.
A predominantly timber-based material palette of ash veneered plywood, for the garden room walls and new cabinets throughout, douglas fir doors and windows and structure, and an oak engineered floor all contribute towards creating a warm and characterful space.

dettaglio della zona lavatrice asciugatrice, contatori e comandi remoti degli impianti, a sinistra dettaglio del porta biancheria.
Particolare della lavanderia con letto a scomparsa per la servitù.
Un letto che scompare all'occorrenza che può essere utilizzato anche per gli ospiti
il sistema integrato a ribalta permette di avere il letto completamente nascosto e non visible
foto marco Curatolo
foto marco Curatolo
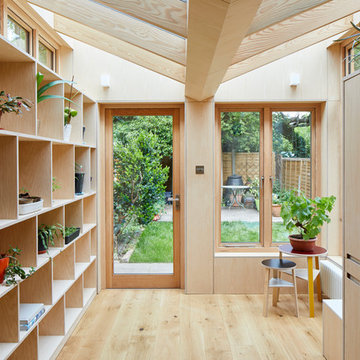
This 3 storey mid-terrace townhouse on the Harringay Ladder was in desperate need for some modernisation and general recuperation, having not been altered for several decades.
We were appointed to reconfigure and completely overhaul the outrigger over two floors which included new kitchen/dining and replacement conservatory to the ground with bathroom, bedroom & en-suite to the floor above.
Like all our projects we considered a variety of layouts and paid close attention to the form of the new extension to replace the uPVC conservatory to the rear garden. Conceived as a garden room, this space needed to be flexible forming an extension to the kitchen, containing utilities, storage and a nursery for plants but a space that could be closed off with when required, which led to discrete glazed pocket sliding doors to retain natural light.
We made the most of the north-facing orientation by adopting a butterfly roof form, typical to the London terrace, and introduced high-level clerestory windows, reaching up like wings to bring in morning and evening sunlight. An entirely bespoke glazed roof, double glazed panels supported by exposed Douglas fir rafters, provides an abundance of light at the end of the spacial sequence, a threshold space between the kitchen and the garden.
The orientation also meant it was essential to enhance the thermal performance of the un-insulated and damp masonry structure so we introduced insulation to the roof, floor and walls, installed passive ventilation which increased the efficiency of the external envelope.
A predominantly timber-based material palette of ash veneered plywood, for the garden room walls and new cabinets throughout, douglas fir doors and windows and structure, and an oak engineered floor all contribute towards creating a warm and characterful space.
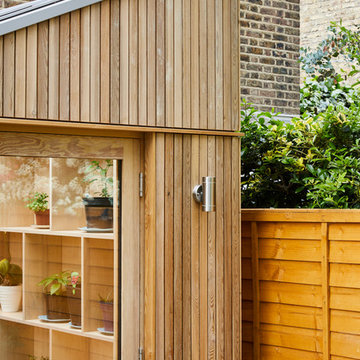
This 3 storey mid-terrace townhouse on the Harringay Ladder was in desperate need for some modernisation and general recuperation, having not been altered for several decades.
We were appointed to reconfigure and completely overhaul the outrigger over two floors which included new kitchen/dining and replacement conservatory to the ground with bathroom, bedroom & en-suite to the floor above.
Like all our projects we considered a variety of layouts and paid close attention to the form of the new extension to replace the uPVC conservatory to the rear garden. Conceived as a garden room, this space needed to be flexible forming an extension to the kitchen, containing utilities, storage and a nursery for plants but a space that could be closed off with when required, which led to discrete glazed pocket sliding doors to retain natural light.
We made the most of the north-facing orientation by adopting a butterfly roof form, typical to the London terrace, and introduced high-level clerestory windows, reaching up like wings to bring in morning and evening sunlight. An entirely bespoke glazed roof, double glazed panels supported by exposed Douglas fir rafters, provides an abundance of light at the end of the spacial sequence, a threshold space between the kitchen and the garden.
The orientation also meant it was essential to enhance the thermal performance of the un-insulated and damp masonry structure so we introduced insulation to the roof, floor and walls, installed passive ventilation which increased the efficiency of the external envelope.
A predominantly timber-based material palette of ash veneered plywood, for the garden room walls and new cabinets throughout, douglas fir doors and windows and structure, and an oak engineered floor all contribute towards creating a warm and characterful space.
48 Billeder af bryggers med åbne hylder og en vaskemaskine og tørretumbler indbygget i skabe
1
