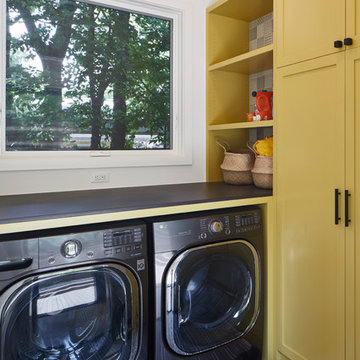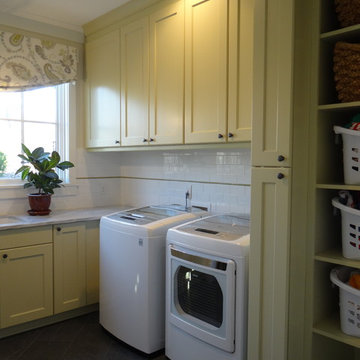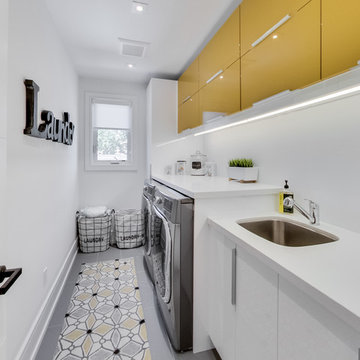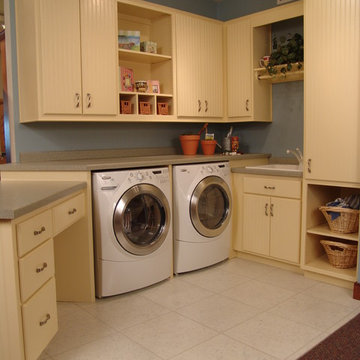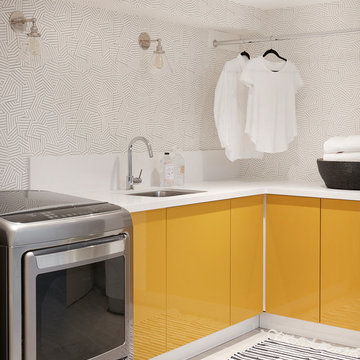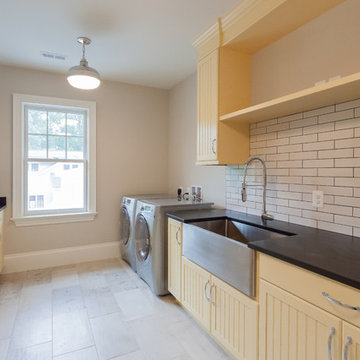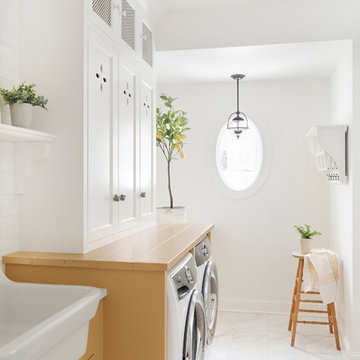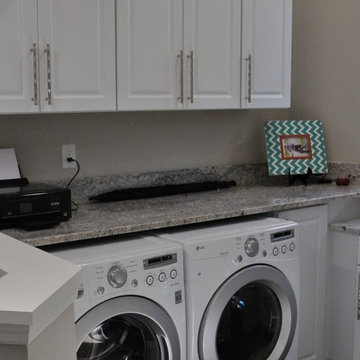79 Billeder af bryggers med gule skabe og en vaskemaskine og tørretumbler side om side
Sorteret efter:
Budget
Sorter efter:Populær i dag
1 - 20 af 79 billeder
Item 1 ud af 3

Yellow vertical cabinets provide readily accessible storage. The yellow color brightens the space and gives the laundry room a fun vibe. Wood shelves balance the space and provides additional storage.

This portion of the remodel was designed by removing updating the laundry closet, installing IKEA cabinets with custom IKEA fronts by Dendra Doors, maple butcher block countertop, front load washer and dryer, and painting the existing closet doors to freshen up the look of the space.

ATIID collaborated with these homeowners to curate new furnishings throughout the home while their down-to-the studs, raise-the-roof renovation, designed by Chambers Design, was underway. Pattern and color were everything to the owners, and classic “Americana” colors with a modern twist appear in the formal dining room, great room with gorgeous new screen porch, and the primary bedroom. Custom bedding that marries not-so-traditional checks and florals invites guests into each sumptuously layered bed. Vintage and contemporary area rugs in wool and jute provide color and warmth, grounding each space. Bold wallpapers were introduced in the powder and guest bathrooms, and custom draperies layered with natural fiber roman shades ala Cindy’s Window Fashions inspire the palettes and draw the eye out to the natural beauty beyond. Luxury abounds in each bathroom with gleaming chrome fixtures and classic finishes. A magnetic shade of blue paint envelops the gourmet kitchen and a buttery yellow creates a happy basement laundry room. No detail was overlooked in this stately home - down to the mudroom’s delightful dutch door and hard-wearing brick floor.
Photography by Meagan Larsen Photography

The Highfield is a luxurious waterfront design, with all the quaintness of a gabled, shingle-style home. The exterior combines shakes and stone, resulting in a warm, authentic aesthetic. The home is positioned around three wings, each ending in a set of balconies, which take full advantage of lake views. The main floor features an expansive master bedroom with a private deck, dual walk-in closets, and full bath. The wide-open living, kitchen, and dining spaces make the home ideal for entertaining, especially in conjunction with the lower level’s billiards, bar, family, and guest rooms. A two-bedroom guest apartment over the garage completes this year-round vacation residence.
The main floor features an expansive master bedroom with a private deck, dual walk-in closets, and full bath. The wide-open living, kitchen, and dining spaces make the home ideal for entertaining, especially in conjunction with the lower level’s billiards, bar, family, and guest rooms. A two-bedroom guest apartment over the garage completes this year-round vacation residence.
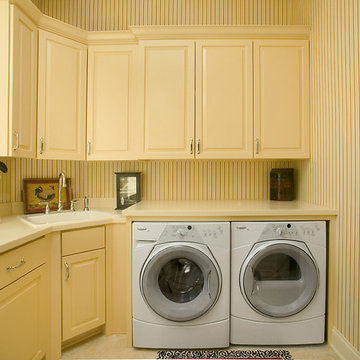
Cedar-shake siding, shutters and a number of back patios complement this home’s classically symmetrical design. A large foyer leads into a spacious central living room that divides the plan into public and private spaces, including a larger master suite and walk-in closet to the left and a dining area and kitchen with a charming built-in booth to the right. The upper level includes two large bedrooms, a bunk room, a study/loft area and comfortable guest quarters.
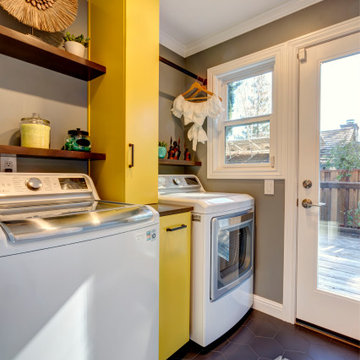
Yellow vertical cabinets provide readily accessible storage. The yellow color brightens the space and gives the laundry room a fun vibe. Wood shelves balance the space and provides additional storage.

Our Oakland studio used an interplay of printed wallpaper, metal accents, and sleek furniture to give this home a new, chic look:
---
Designed by Oakland interior design studio Joy Street Design. Serving Alameda, Berkeley, Orinda, Walnut Creek, Piedmont, and San Francisco.
For more about Joy Street Design, click here:
https://www.joystreetdesign.com/
To learn more about this project, click here:
https://www.joystreetdesign.com/portfolio/oakland-home-facelift
79 Billeder af bryggers med gule skabe og en vaskemaskine og tørretumbler side om side
1





