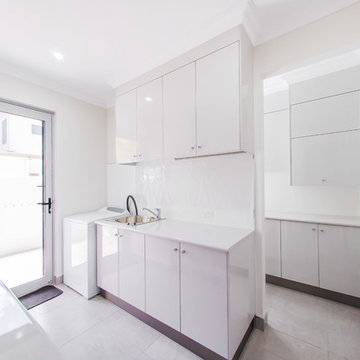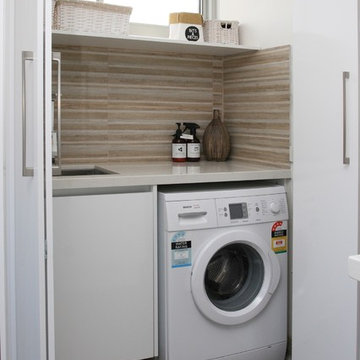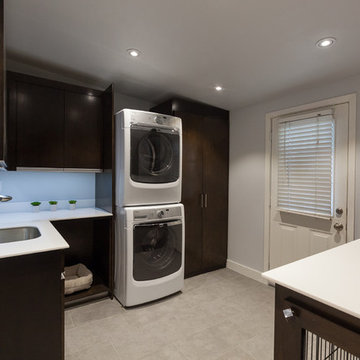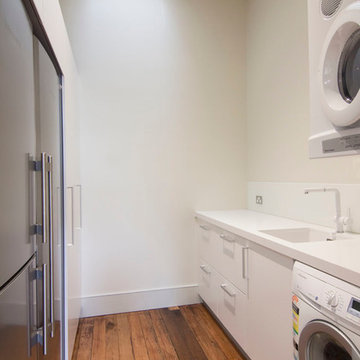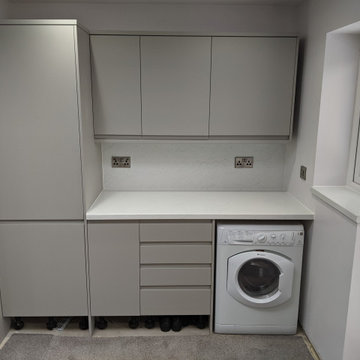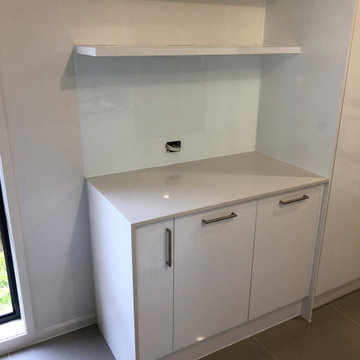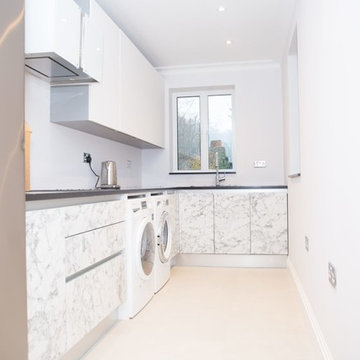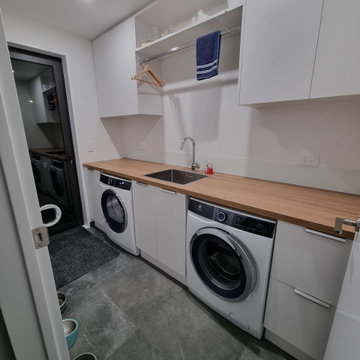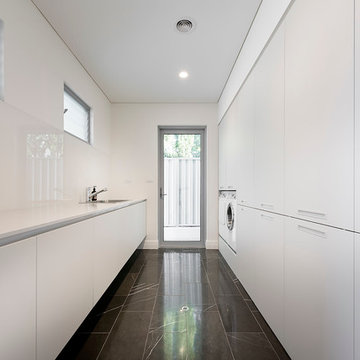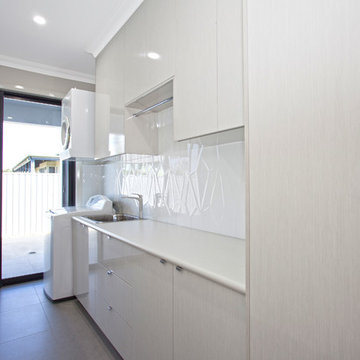32 Billeder af bryggers med hvid stænkplade og glasplade som stænkplade
Sorteret efter:
Budget
Sorter efter:Populær i dag
1 - 20 af 32 billeder
Item 1 ud af 3

A small, yet highly functional utility room was thoughtfully designed in order to maximise the space in this compact area.
Double-height units were introduced to make the most of the utility room, offering ample storage options without compromising on style and practicality.
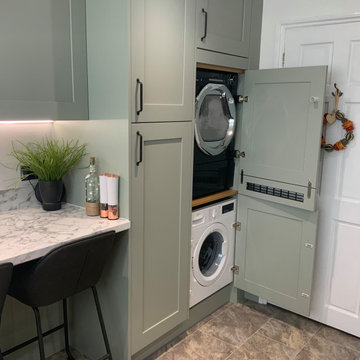
Our customer wanted integrated appliances, but also wanted the washing machine and tumble dryer hidden away, so we stacked them in a larder unit out of the way behind the door.
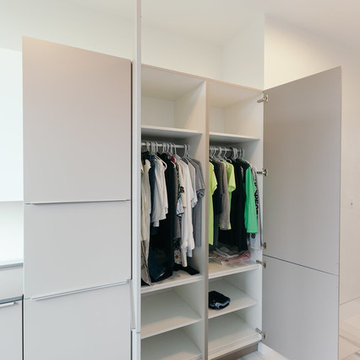
hang up space in laundry room by Cheryl Carpenter with Poggepohl
Joseph Nance Photography

Stunning white, grey and wood kitchen with an 'iron-glimmer' dining table. This stunning design radiates luxury and sleek living, handle-less design and integrated appliances.
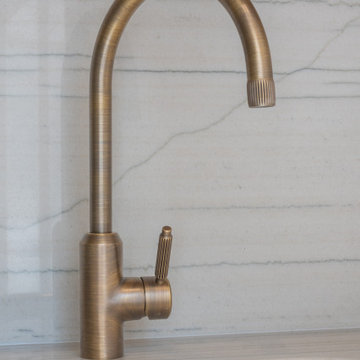
The choice of this brushed brass Plaank tap was not only driven by its stunning beauty but also served as a subtle nod to the exquisite fluted details present in the kitchen design.
Beyond its aesthetic appeal, this tap was selected for its outstanding functional excellence, guaranteeing optimal efficiency in the midst of everyday chores.
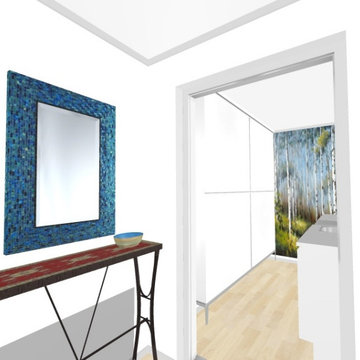
eDesign of front entry in limited space. The laundry room is opposite the entry. Focal point of nature-inspired wallpaper on opposite wall. Left-side of laundry room is custom designed floor to ceiling semi built-in storage. All cabinets are flat-panel. To create a stylish entry landing, a turquoise glass mosaic mirror over a simple and slim table with space under for shoes. Incudes turquoise bowl for keys. On the side of the door are gold-toned hooks for jacket and purse. Client request for eDesign of open-space living-dining-kitchen with privacy separation for living area. The eDesign includes a custom design of bookcase separation using client's favourite red flower print. The living area side of privacy separation has space for the TV.
32 Billeder af bryggers med hvid stænkplade og glasplade som stænkplade
1

