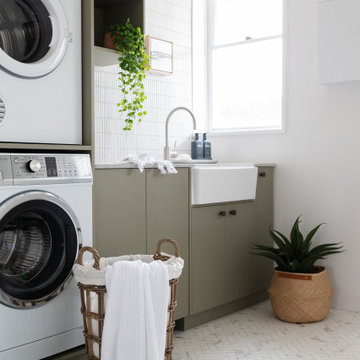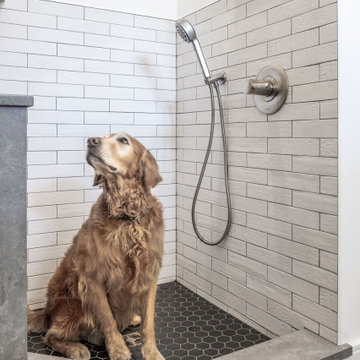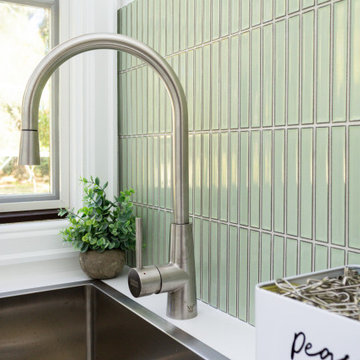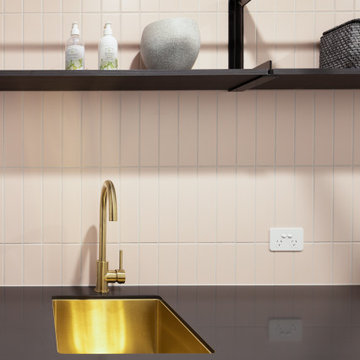133 Billeder af bryggers med glasplade som stænkplade og stænkplade med små aflange fliser
Sorteret efter:
Budget
Sorter efter:Populær i dag
1 - 20 af 133 billeder
Item 1 ud af 3

We continued the bespoke joinery through to the utility room, providing ample storage for all their needs. With a lacquered finish and composite stone worktop and the finishing touch, a tongue in cheek nod to the previous owners by mounting one of their plastered plaques...to complete the look!

A small, yet highly functional utility room was thoughtfully designed in order to maximise the space in this compact area.
Double-height units were introduced to make the most of the utility room, offering ample storage options without compromising on style and practicality.

Down the hall, storage was key in designing this lively laundry room. Custom wall cabinets, shelves, and quartz countertop were great storage options that allowed plentiful organization when folding, placing, or storing laundry. Fun, cheerful, patterned floor tile and full wall glass backsplash make a statement all on its own and makes washing not such a bore.
Budget analysis and project development by: May Construction

Located in the Canberra suburb of Old Deakin, this established home was originally built in 1951 by Keith Murdoch to house journalists of The Herald and Weekly Times Limited. With a rich history, it has been renovated to maintain its classic character and charm for the new young family that lives there. This laundry has a laminex finish, talostone super white marble and kit kat finger tiles.
Renovation by Papas Projects. Photography by Hcreations.

Down the hall, storage was key in designing this lively laundry room. Custom wall cabinets, shelves, and quartz countertop were great storage options that allowed plentiful organization when folding, placing, or storing laundry. Fun, cheerful, patterned floor tile and full wall glass backsplash make a statement all on its own and makes washing not such a bore. .
Budget analysis and project development by: May Construction

The star in this space is the view, so a subtle, clean-line approach was the perfect kitchen design for this client. The spacious island invites guests and cooks alike. The inclusion of a handy 'home admin' area is a great addition for clients with busy work/home commitments. The combined laundry and butler's pantry is a much used area by these clients, who like to entertain on a regular basis. Plenty of storage adds to the functionality of the space.
The TV Unit was a must have, as it enables perfect use of space, and placement of components, such as the TV and fireplace.
The small bathroom was cleverly designed to make it appear as spacious as possible. A subtle colour palette was a clear choice.
133 Billeder af bryggers med glasplade som stænkplade og stænkplade med små aflange fliser
1













