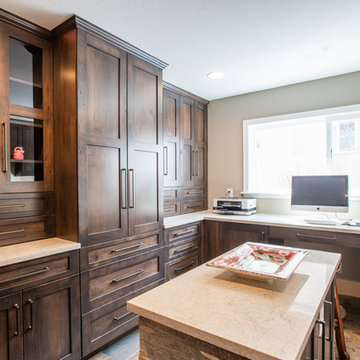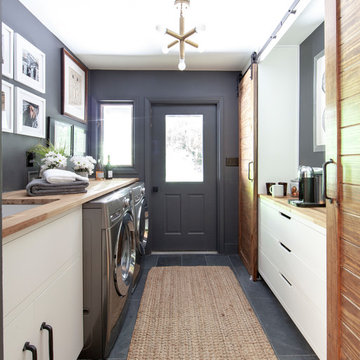172 Billeder af bryggers med glatte skabsfronter og skifergulv
Sorteret efter:
Budget
Sorter efter:Populær i dag
1 - 20 af 172 billeder
Item 1 ud af 3

The laundry area features a fun ceramic tile design with open shelving and storage above the machine space.

A Contemporary Laundry Room with pops of color and pattern, Photography by Susie Brenner

Karen was an existing client of ours who was tired of the crowded and cluttered laundry/mudroom that did not work well for her young family. The washer and dryer were right in the line of traffic when you stepped in her back entry from the garage and there was a lack of a bench for changing shoes/boots.
Planning began… then along came a twist! A new puppy that will grow to become a fair sized dog would become part of the family. Could the design accommodate dog grooming and a daytime “kennel” for when the family is away?
Having two young boys, Karen wanted to have custom features that would make housekeeping easier so custom drawer drying racks and ironing board were included in the design. All slab-style cabinet and drawer fronts are sturdy and easy to clean and the family’s coats and necessities are hidden from view while close at hand.
The selected quartz countertops, slate flooring and honed marble wall tiles will provide a long life for this hard working space. The enameled cast iron sink which fits puppy to full-sized dog (given a boost) was outfitted with a faucet conducive to dog washing, as well as, general clean up. And the piece de resistance is the glass, Dutch pocket door which makes the family dog feel safe yet secure with a view into the rest of the house. Karen and her family enjoy the organized, tidy space and how it works for them.

Mud room has a built in shelf above the desk for charging electronics. Slate floor. Cubbies for storage. Photography by Pete Weigley

Laundry / Mud room off back entry with folding & work space. Simple door style blends with the older homes charm & molding details

Centered between the two closets we added a large cabinet for boot and shoe storage. There is nothing worse then dragging snow through your house in the winters. You can use the bench seat to remove your boots and store them here.
Photography by Libbie Martin

Modern laundryroom matches the rest of the custom cabinetry in this fine home remodel. Grey countertop, slate tile flooring, stainless steel undermount laundry sink, and stacked Miele washer and dryer.

The large window brings in lots of natural light because no-one wants to be in a dark and dreary laundry room. The desk area has a lovely view of the open space behind the house.
Photography by Libbie Martin

Karen was an existing client of ours who was tired of the crowded and cluttered laundry/mudroom that did not work well for her young family. The washer and dryer were right in the line of traffic when you stepped in her back entry from the garage and there was a lack of a bench for changing shoes/boots.
Planning began… then along came a twist! A new puppy that will grow to become a fair sized dog would become part of the family. Could the design accommodate dog grooming and a daytime “kennel” for when the family is away?
Having two young boys, Karen wanted to have custom features that would make housekeeping easier so custom drawer drying racks and ironing board were included in the design. All slab-style cabinet and drawer fronts are sturdy and easy to clean and the family’s coats and necessities are hidden from view while close at hand.
The selected quartz countertops, slate flooring and honed marble wall tiles will provide a long life for this hard working space. The enameled cast iron sink which fits puppy to full-sized dog (given a boost) was outfitted with a faucet conducive to dog washing, as well as, general clean up. And the piece de resistance is the glass, Dutch pocket door which makes the family dog feel safe yet secure with a view into the rest of the house. Karen and her family enjoy the organized, tidy space and how it works for them.

The laundry area features a fun ceramic tile design with open shelving and storage above the machine space. Around the corner, you'll find a mudroom that carries the cabinet finishes into a built-in coat hanging and shoe storage space.

This clean lined and industrial laundry room is central to all of the bedrooms on the top floor of this home.
Photo by Emily Minton Redfield
172 Billeder af bryggers med glatte skabsfronter og skifergulv
1








