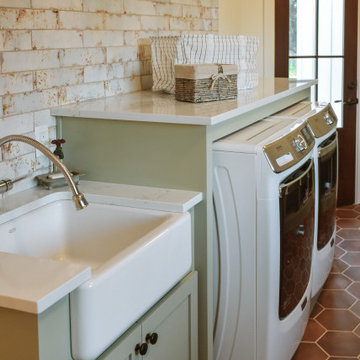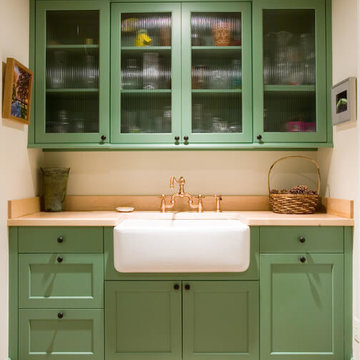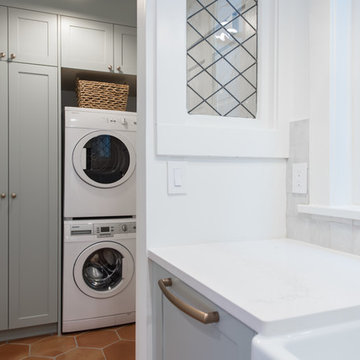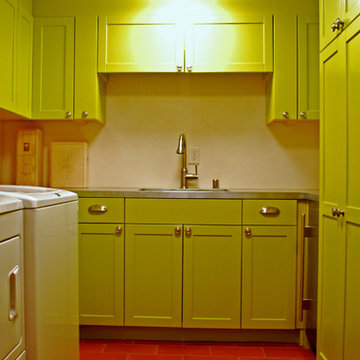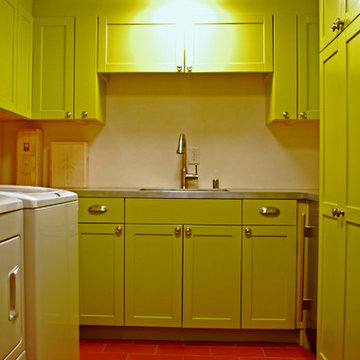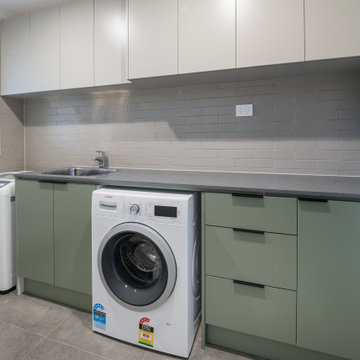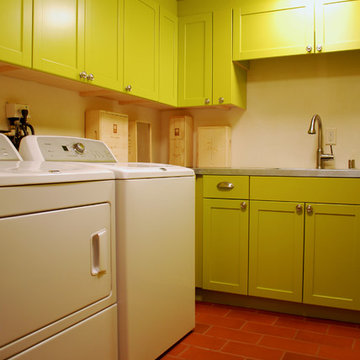28 Billeder af bryggers med grønne skabe og gulv af terracotta fliser
Sorteret efter:
Budget
Sorter efter:Populær i dag
1 - 20 af 28 billeder
Item 1 ud af 3

Completely remodeled farmhouse to update finishes & floor plan. Space plan, lighting schematics, finishes, furniture selection, and styling were done by K Design
Photography: Isaac Bailey Photography

Sage green beadboard with a ledge molding designed with a place for hooks to hang clothing is decorative as well as functional. Cabinetry is also Sage Green and the design includes space for folding and a sewing desk. The floor tile is ceramic in a terra cotta style.

Architecture & Interior Design: David Heide Design Studio
Photography: Susan Gilmore
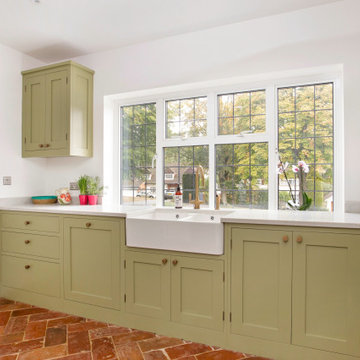
Our client wanted a functional utility room that contrasted the kitchen in style. Instead of the handleless look of the kitchen, the utility room is in our Classic Shaker style with burnished brass Armac Martin Sparkbrook knobs that complement beautifully the aged brass Metis tap and rinse from Perrin & Rowe. The belfast sink is the 'Farmhouse 80' by Villeroy & Boch. The terracotta floor tiles add a warm and rustic feel to the room whilst the white walls and large window make the room feel spacious. The kitchen cabinets were painted in Little Greene's 'Sir Lutyens Sage' (302).

Check out the laundry details as well. The beloved house cats claimed the entire corner of cabinetry for the ultimate maze (and clever litter box concealment).
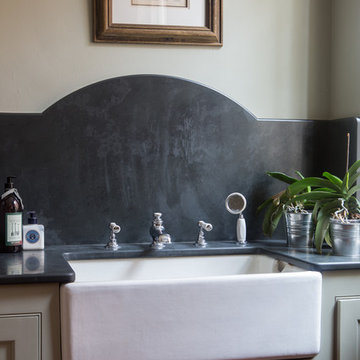
We were asked to update a country house's boot room by introducing custom made joinery to home lots of outdoor jackets and boots as well as updating the sink area.
Photography by Amy Parton
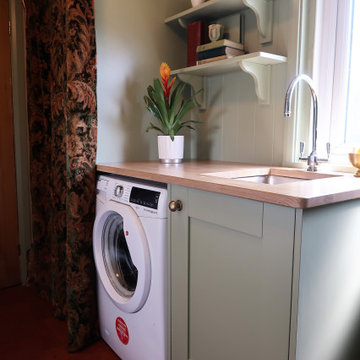
A compact utility, laundry and boot room featuring a hidden wc behind the curtain. Project carried out for the attached cottage to Duddleswell Tea rooms, Ashdown Forest.
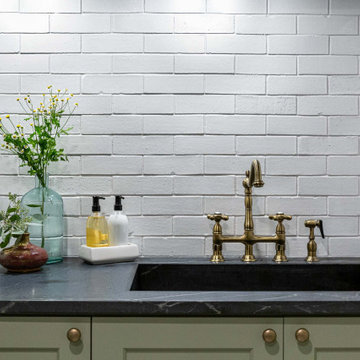
Check out the laundry details as well. The beloved house cats claimed the entire corner of cabinetry for the ultimate maze (and clever litter box concealment).
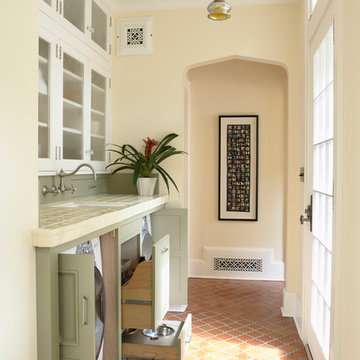
Architecture & Interior Design: David Heide Design Studio
Photography: Susan Gilmore
28 Billeder af bryggers med grønne skabe og gulv af terracotta fliser
1




