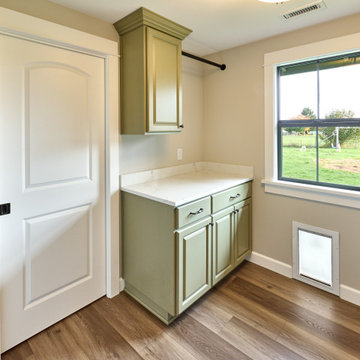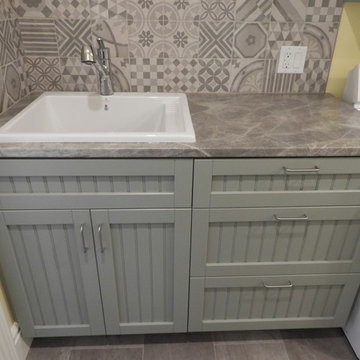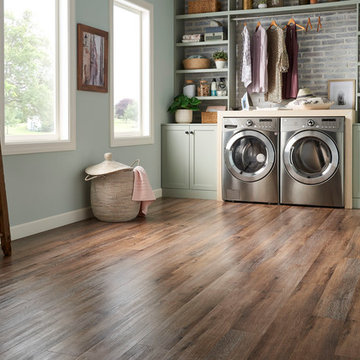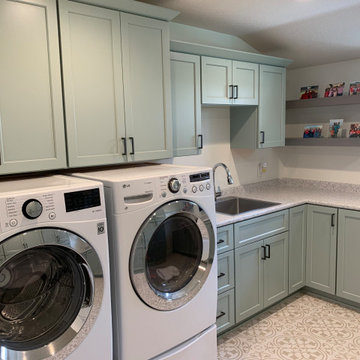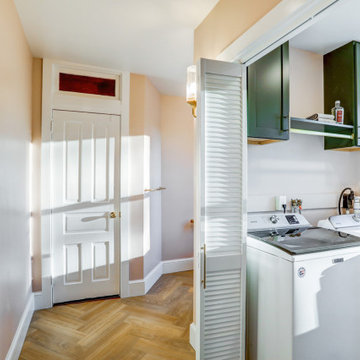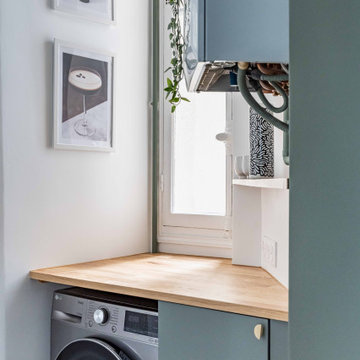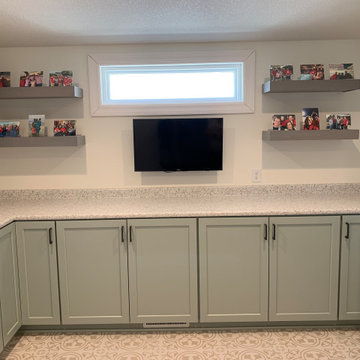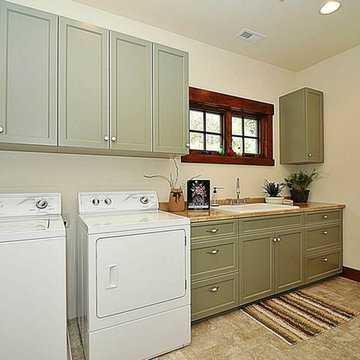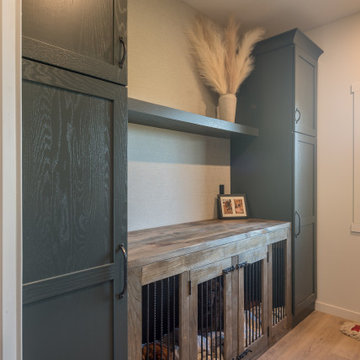50 Billeder af bryggers med grønne skabe og vinylgulv
Sorteret efter:
Budget
Sorter efter:Populær i dag
1 - 20 af 50 billeder
Item 1 ud af 3

The laundry room, just off the master suite, was designed to be bright and airy, and a fun place to spend the morning. Green/grey contoured wood cabinets keep it fun, and laminate counters with an integrated undermount stainless sink keep it functional and cute. Wallpaper throughout the room and patterned luxury vinyl floor makes the room just a little more fun.

We paired this rich shade of blue with smooth, white quartz worktop to achieve a calming, clean space. This utility design shows how to combine functionality, clever storage solutions and timeless luxury.
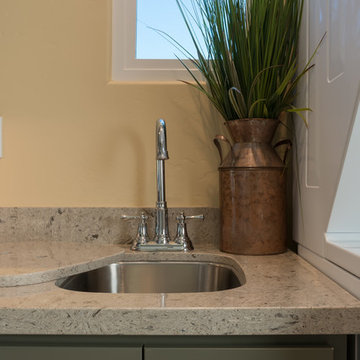
Now you see it, now you don't. A special insert was fashioned from the countertop slab to cover the utility sink in this laundry area making it possible to use more of the counter area. Two finger holes allow the insert to be moved.
Photo by Patricia Bean
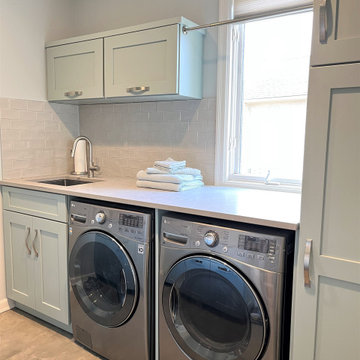
Cabinetry: Starmark
Style: Milan w/ Five Piece Drawer Headers
Finish: Crystal Fog
Countertop: (Lakeside Surfaces) Atlantis High Rise Textured Quartz
Sink: (Customer’s Own)
Hardware: (Hardware Resources) Milan in Satin Nickel
Floor Tile: (Existing)
Backsplash Tile: (Customer’s Own
Designer: Devon Moore
Contractor: Paul Carson
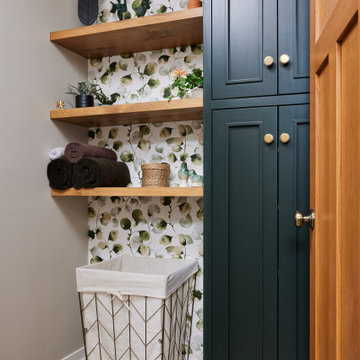
Custom-built and finished linen tower to match the vanity. Wallpaper—Eucalyptus (Sherwin Williams); cabinet pulls—Top Knob (Honey Bronze).
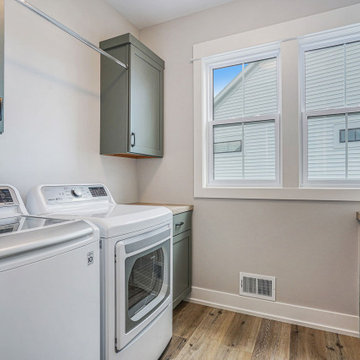
This quiet condo transitions beautifully from indoor living spaces to outdoor. An open concept layout provides the space necessary when family spends time through the holidays! Light gray interiors and transitional elements create a calming space. White beam details in the tray ceiling and stained beams in the vaulted sunroom bring a warm finish to the home.
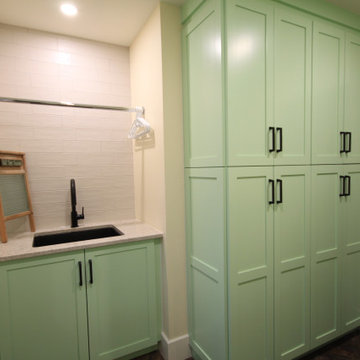
New home Construction. We helped this client with the space planning and millwork designs in the home
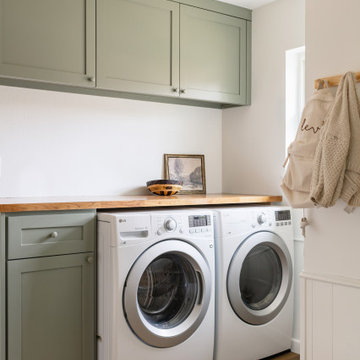
this laundry room remodel is a beautiful and functional space that seamlessly blends organic design elements with practical functionality. With its durable flooring, ample storage, and warm butcher block countertop, this space is the perfect place to take care of all your laundry needs while also enjoying the beauty of nature-inspired design.
50 Billeder af bryggers med grønne skabe og vinylgulv
1


