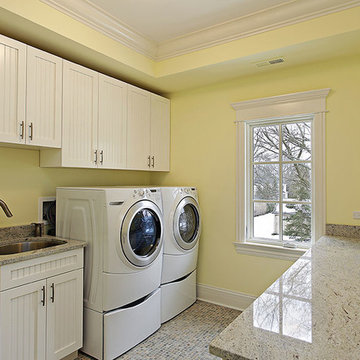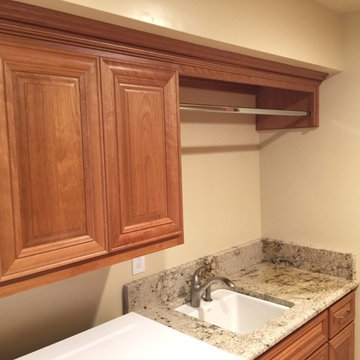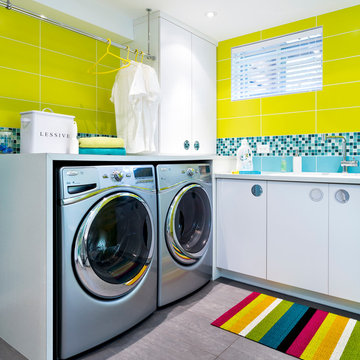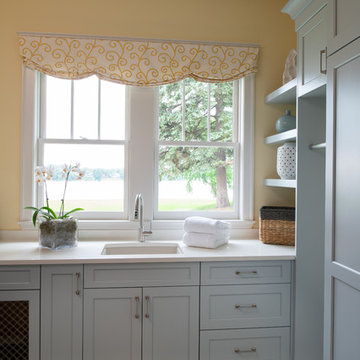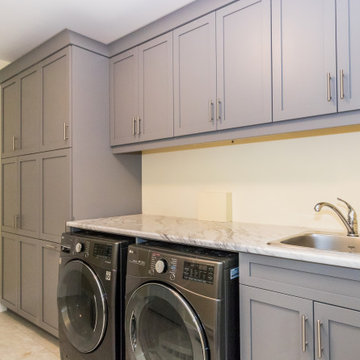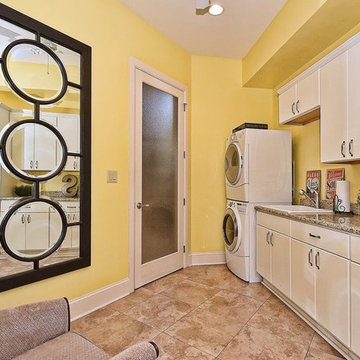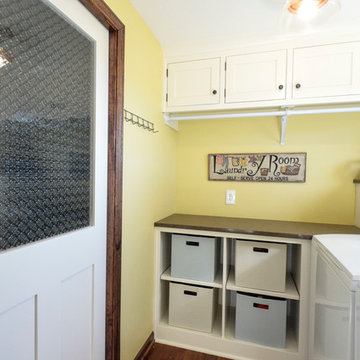643 Billeder af bryggers med gule vægge
Sorteret efter:
Budget
Sorter efter:Populær i dag
101 - 120 af 643 billeder
Item 1 ud af 2
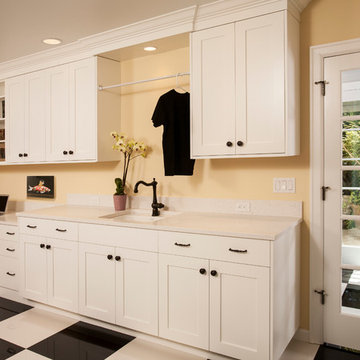
Multi purpose laundry room features dual washer & dryer, laundry sink, desk area, built in drying rack, ironing board. and corner exercise area..

A soft seafoam green is used in this Woodways laundry room. This helps to connect the cabinetry to the flooring as well as add a simple element of color into the more neutral space. A built in unit for the washer and dryer allows for basket storage below for easy transfer of laundry. A small counter at the end of the wall serves as an area for folding and hanging clothes when needed.
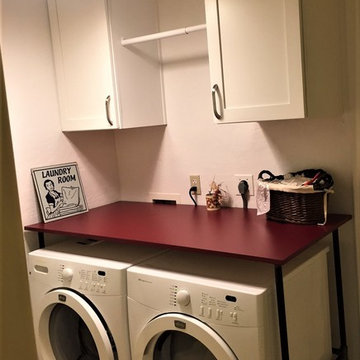
Client needed space to be MORE efficient to accommodate folding laundry, refrigerator for overflow food for guest and special occasions now that children are occasional visiting adults. This family home is still a hub for gatherings and client wants it to work for everyday and for special days when family comes together.
Small spaces are the hardest to plan but, every inch is being used. There are features for hanging clothes, on a rod, on a drying rack, storing supplies to be readily accessible and some long term storage above the refrigerator. Heat in AZ, is of course an issue for keep things nice so, indoor storage with conditioned air is valued by all homeowners as important for keeping things in good condition.
Table built by Northern Spy Design httpswww.etsy.comshopNSpy

Who says a laundry room can't be beautiful? Driftwood gray stain on Knotty Alder cabinets. The high capacity washer & dryer is surrounded by box columns and 40" high stone countertop.
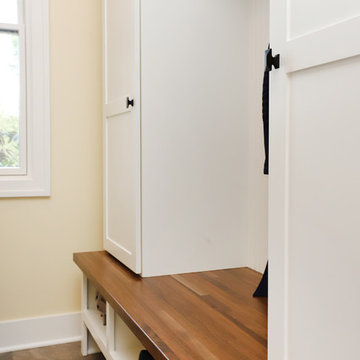
This fantastic mudroom and laundry room combo keeps this family organized. With twin boys, having a spot to drop-it-and-go or pick-it-up-and-go was a must. Two lockers allow for storage of everyday items and they can keep their shoes in the cubbies underneath. Any dirty clothes can be dropped off in the hamper for the wash; keeping all the mess here in the mudroom rather than traipsing all through the house.
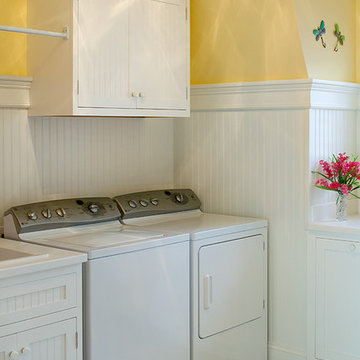
The rich history and classic appeal of the ever-popular Shingle style is apparent in this four-bedroom design. A columned porch off the efficient kitchen and nearby laundry offers a wonderful place to enjoy your morning coffee, while the large screened porch is perfect for an alfresco meal. Other main floor features include the living room and den with two sided fireplace and a convenient bedroom off the entryway. Upstairs is the master bedroom, bunk room and two additional suites.

This dark, dreary kitchen was large, but not being used well. The family of 7 had outgrown the limited storage and experienced traffic bottlenecks when in the kitchen together. A bright, cheerful and more functional kitchen was desired, as well as a new pantry space.
We gutted the kitchen and closed off the landing through the door to the garage to create a new pantry. A frosted glass pocket door eliminates door swing issues. In the pantry, a small access door opens to the garage so groceries can be loaded easily. Grey wood-look tile was laid everywhere.
We replaced the small window and added a 6’x4’ window, instantly adding tons of natural light. A modern motorized sheer roller shade helps control early morning glare. Three free-floating shelves are to the right of the window for favorite décor and collectables.
White, ceiling-height cabinets surround the room. The full-overlay doors keep the look seamless. Double dishwashers, double ovens and a double refrigerator are essentials for this busy, large family. An induction cooktop was chosen for energy efficiency, child safety, and reliability in cooking. An appliance garage and a mixer lift house the much-used small appliances.
An ice maker and beverage center were added to the side wall cabinet bank. The microwave and TV are hidden but have easy access.
The inspiration for the room was an exclusive glass mosaic tile. The large island is a glossy classic blue. White quartz countertops feature small flecks of silver. Plus, the stainless metal accent was even added to the toe kick!
Upper cabinet, under-cabinet and pendant ambient lighting, all on dimmers, was added and every light (even ceiling lights) is LED for energy efficiency.
White-on-white modern counter stools are easy to clean. Plus, throughout the room, strategically placed USB outlets give tidy charging options.
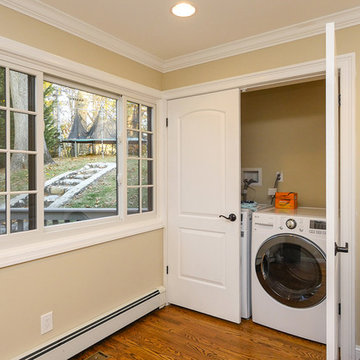
This homeowner is planning to turn the laundry room into a home office and started by having us install this large new sliding window...
Windows from Renewal by Andersen New Jersey
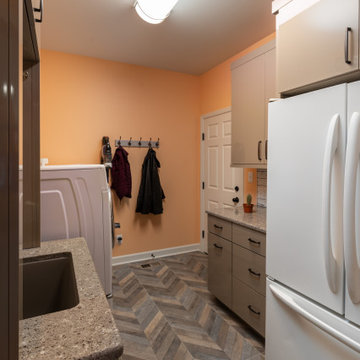
The cabinets are gloss laminate and topped with quartz counters. We laid the woodgrain tile in a chevron pattern to add interest to the space.
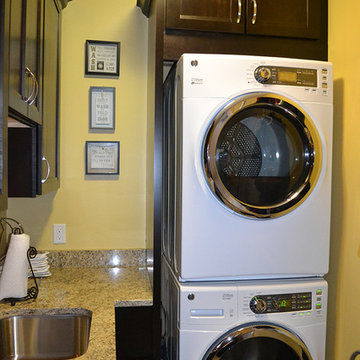
Many of the elements within the design of this full condo remodel in Westerville, Ohio, contrast nicely with one another. Light and dark elements play off one another. The job included a kitchen, master bath, second bath, powder room, fireplace, lower level bath and laundry room - the redesign included cabinets, countertops, appliances, sinks, faucets, toilets, tile shower, tile floor, tile backsplash, stacked stone fireplace and new lighting. The cabinetry in the kitchen is Woodmont's Sedona Espresso. The countertops are granite in St. Ceila and the backsplash is cream tumbled travertine.
643 Billeder af bryggers med gule vægge
6



