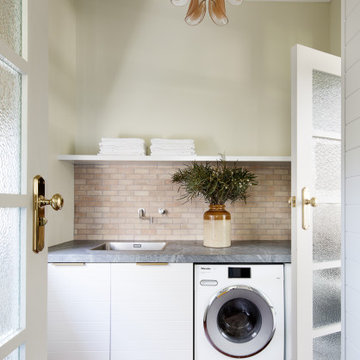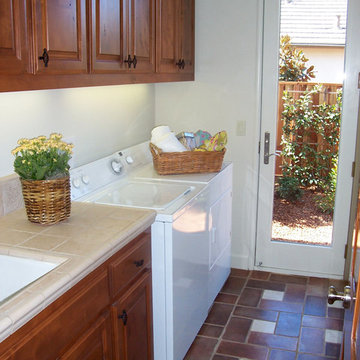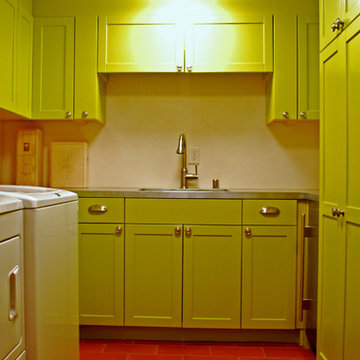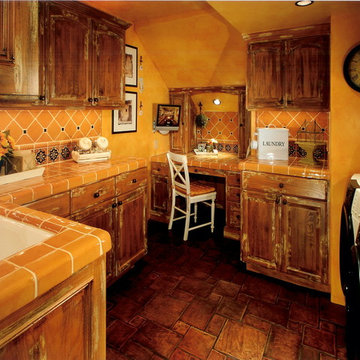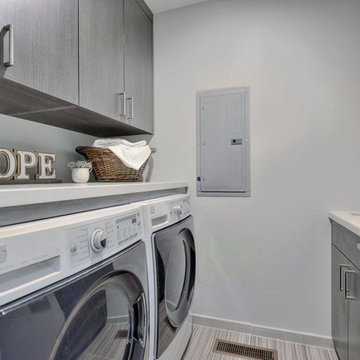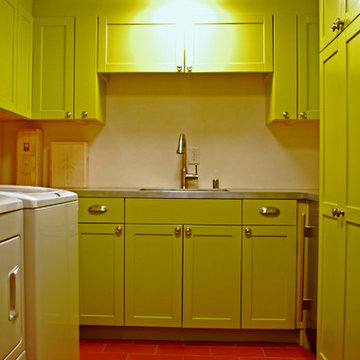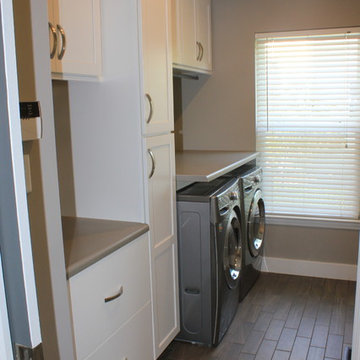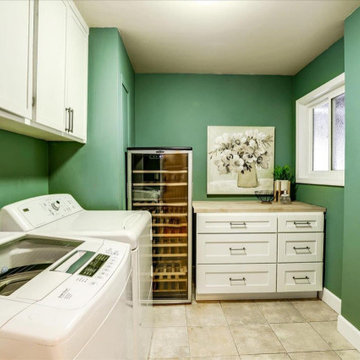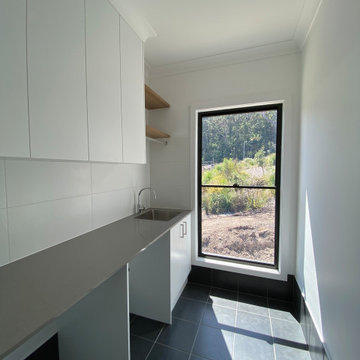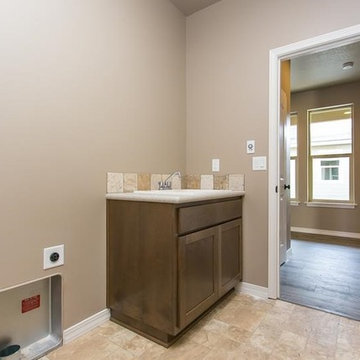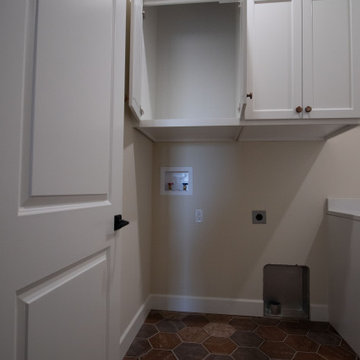267 Billeder af bryggers med gulv af terracotta fliser
Sorteret efter:
Budget
Sorter efter:Populær i dag
141 - 160 af 267 billeder
Item 1 ud af 2
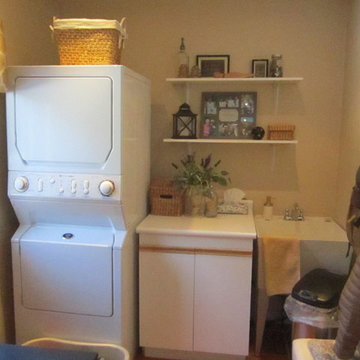
Laundry room in need of a reno! Removing the stackable and laundry sink, we used the existing footprint for plumbing and venting.
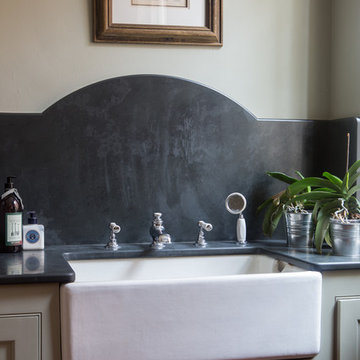
We were asked to update a country house's boot room by introducing custom made joinery to home lots of outdoor jackets and boots as well as updating the sink area.
Photography by Amy Parton
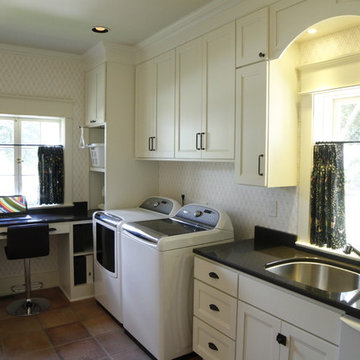
Built in 1938, this home has some beautiful architectural features. The former kitchen was charming, but it was not functional. Cabinet drawers were not opening properly, there was no hot water at the sink and there was no electric on the island. With the new kitchen design, we added several modern amenities, several of which are concealed behind cabinet doors and drawers.
Credits:
Designer: Erin Hurst, CKD-French's Cabinet Gallery, LLC
Contractor: Benjamin Breeding- Breeding Homes, LLC
Countertops: Smokey Mountain Tops
Cabinetry: Crestwood Inc.
Crown Molding: Stephens Millwork & Lumber Company
Tile: Dal Tile-Beth Taylor
Appliances: A1 Appliance-Tom Burns
Plumbing Fixtures: Kenny & Company-Jessica Smith
Paint: Jo Ella McClellan
Photographer: Dylan Reyes-Dylan Reyes Photos
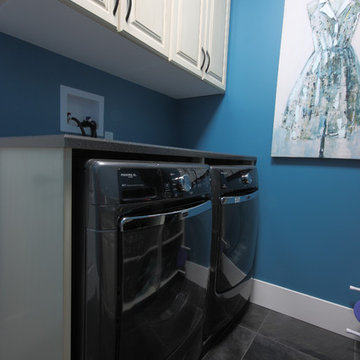
With the side by side washer and dryer built in, one is able to utilize the space in this small laundry room with a counter above the washer and dryer.
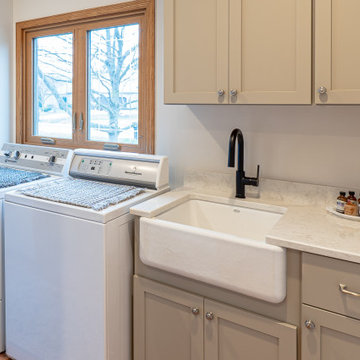
The laundry space, found right beside the kitchen, now has a functional area with a large undermount sink and cabinetry.
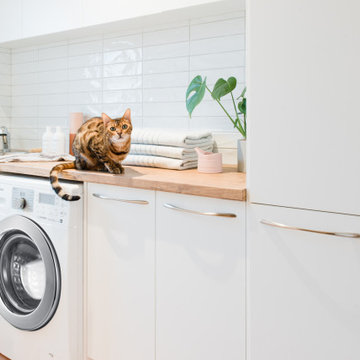
White and timber laundry creating a scandi feel. Even the family furry friend loves this space!
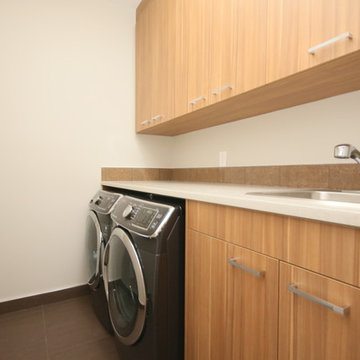
A highly functional laundry room with lots of storage space and a long countertop for folding.
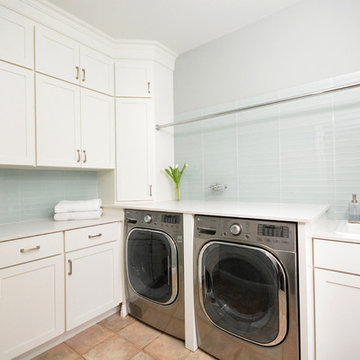
Light blue glass wall tile accents light blue painted wall color in this refreshing laundry room design. Custom built in cabinetry for storage
267 Billeder af bryggers med gulv af terracotta fliser
8
